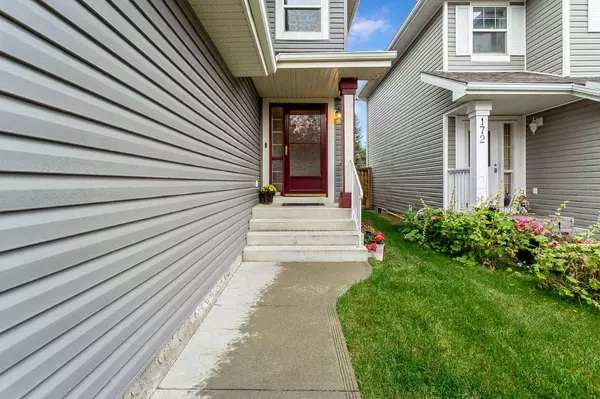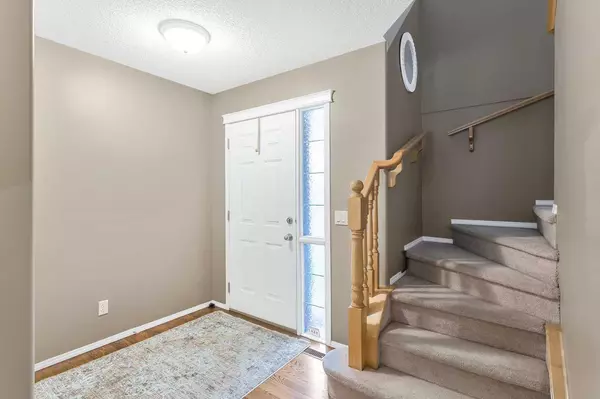$675,000
$685,000
1.5%For more information regarding the value of a property, please contact us for a free consultation.
3 Beds
4 Baths
1,711 SqFt
SOLD DATE : 09/24/2024
Key Details
Sold Price $675,000
Property Type Single Family Home
Sub Type Detached
Listing Status Sold
Purchase Type For Sale
Square Footage 1,711 sqft
Price per Sqft $394
Subdivision Bridlewood
MLS® Listing ID A2164596
Sold Date 09/24/24
Style 2 Storey
Bedrooms 3
Full Baths 3
Half Baths 1
Originating Board Calgary
Year Built 2001
Annual Tax Amount $3,726
Tax Year 2024
Lot Size 5,747 Sqft
Acres 0.13
Property Description
Fantastic updated home on one of the best streets in Bridlewood. Massive west facing backyard (169 ft deep!) with mature fruit trees. Over 2,400 square feet of living space provides ample room for a growing family. Main floor features gorgeous 3/4" hardwood flooring, a very functional kitchen with a gas cooktop, built-in wall oven and extended lower & upper cabinets. The living room is complimented by a centred gas fireplace while the dining room provides access to the spacious backyard. The upper level consists of 3 generous size bedrooms and a large bonus room with 9' ceilings that could be converted to a 4th bedroom or work from home office space. Professionally developed basement with a family room featuring a murphy bed, custom built-ins and a second gas fireplace. High end finishes in the bathroom include modern detailed tile work, 10mm glass shower and lovely granite countertops. Enjoy central AC for those hot summer days! New shingles, siding and hot water tank all in the last 2 to 4 years. The sunny west-facing backyard is perfect for entertaining and has ample space for the kids to run off some energy! This home does not disappoint and will not be on the market long!
Location
Province AB
County Calgary
Area Cal Zone S
Zoning R-G
Direction E
Rooms
Other Rooms 1
Basement Finished, Full
Interior
Interior Features Built-in Features, Central Vacuum, Closet Organizers, High Ceilings, Kitchen Island, No Smoking Home, Open Floorplan, Pantry, Soaking Tub, Storage, Walk-In Closet(s)
Heating Fireplace(s), Forced Air, Natural Gas
Cooling Central Air
Flooring Carpet, Hardwood, Linoleum
Fireplaces Number 2
Fireplaces Type Gas
Appliance Built-In Oven, Central Air Conditioner, Dishwasher, Gas Cooktop, Microwave Hood Fan
Laundry Laundry Room
Exterior
Garage Double Garage Attached, Insulated
Garage Spaces 2.0
Garage Description Double Garage Attached, Insulated
Fence Fenced
Community Features Park, Playground, Schools Nearby, Shopping Nearby, Sidewalks, Street Lights, Walking/Bike Paths
Roof Type Asphalt Shingle
Porch Deck, Pergola
Lot Frontage 34.06
Parking Type Double Garage Attached, Insulated
Total Parking Spaces 4
Building
Lot Description Back Yard, Fruit Trees/Shrub(s), Front Yard, Landscaped, Private, Rectangular Lot, Treed
Foundation Poured Concrete
Architectural Style 2 Storey
Level or Stories Two
Structure Type Vinyl Siding,Wood Frame
Others
Restrictions None Known
Ownership Private
Read Less Info
Want to know what your home might be worth? Contact us for a FREE valuation!

Our team is ready to help you sell your home for the highest possible price ASAP

"My job is to find and attract mastery-based agents to the office, protect the culture, and make sure everyone is happy! "







