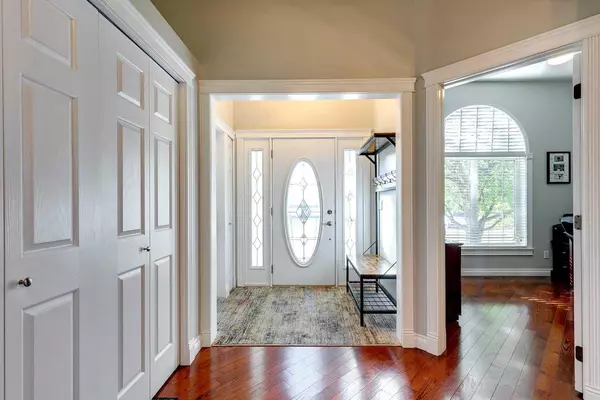$989,500
$949,900
4.2%For more information regarding the value of a property, please contact us for a free consultation.
4 Beds
4 Baths
1,740 SqFt
SOLD DATE : 09/25/2024
Key Details
Sold Price $989,500
Property Type Single Family Home
Sub Type Detached
Listing Status Sold
Purchase Type For Sale
Square Footage 1,740 sqft
Price per Sqft $568
Subdivision Signal Hill
MLS® Listing ID A2167309
Sold Date 09/25/24
Style Bungalow
Bedrooms 4
Full Baths 4
Originating Board Calgary
Year Built 2000
Annual Tax Amount $5,925
Tax Year 2024
Lot Size 6,049 Sqft
Acres 0.14
Property Description
OPEN HOUSE FOR SUNDAY 22ND HAS BEEN CANCELLED. This beautifully-maintained walkout bungalow is nestled on a quiet crescent in the heart of the highly sought-after SW community of Signal Hill. Located on a large pie-shaped lot, this property is within walking distance to several of Calgary's top schools including Rundle College, Menno Simmons School & Ambrose University, and is surrounded by high-quality amenities such as West Side Rec Centre, Suntera Market & 69 Street LRT station. Boasting a total of 3,352 sf of thoughtfully designed living space, including 4 large bedrooms, 4 full baths, 3 home office spaces and an oversized double-car garage with interior access to the fully developed walkout basement. Aside from the entire home being professionally painted throughout in 2020, there was a renovation in 2021 to add an office space in the basement which is FULLY SOUNDPROOFED. That same year saw the addition of a new LG FRIDGE with water/ice, new GARAGE DOOR OPENER, many updated LIGHTING FIXTURES, and INTERIOR DOORS replaced. Additional FIBRE OPTIC wiring, new WINDOW COVERINGS in the basement bedrooms and a new 12’ x 14’ COSTCO STORAGE SHED (2022), new OVERHEAD GARAGE DOOR (2023), new TOILETS & HARDWARE IN ALL 4 BATHROOMS (2023) and recently new SHINGLES, EAVESTROUGHS & FASCIA were installed earlier this year. The floor plan greets you with high ceilings throughout, a sunny south-facing main floor den, private dining area and a large family room w/gas fireplace. The kitchen offers an abundance of cabinets, stainless steel appliances, heated floor, granite tile countertops, walk-in pantry, breakfast eating area plus bar seating and French doors that open to the upper deck overlooking the private, heavily treed rear yard. The spacious primary bedroom offers 2 large walk-in closets, a luxurious ensuite with a jetted tub, heated floors, dual sinks and separate shower. The main floor is complete with a huge 2nd bedroom and 4-pc bathroom. The fully developed walk-out has a wonderful layout offering a large family room with gas stove, walkout patio, 2 large bedrooms each with walk-in closets, 2 additional home office spaces, 2 full bathrooms, large laundry room area, all with access to the garage. This home is an absolute must see!
Location
Province AB
County Calgary
Area Cal Zone W
Zoning R-C1
Direction SE
Rooms
Other Rooms 1
Basement Finished, Full, Walk-Out To Grade
Interior
Interior Features Breakfast Bar, Ceiling Fan(s), Central Vacuum, Closet Organizers, Double Vanity, Granite Counters, High Ceilings, No Animal Home, No Smoking Home, Pantry, Separate Entrance, Soaking Tub, Walk-In Closet(s), Wired for Data
Heating Forced Air, Natural Gas
Cooling Central Air
Flooring Carpet, Hardwood, Tile
Fireplaces Number 2
Fireplaces Type Gas, Wood Burning Stove
Appliance Central Air Conditioner, Dishwasher, Dryer, Electric Stove, Garage Control(s), Range Hood, Refrigerator, Washer, Window Coverings
Laundry Laundry Room, Lower Level
Exterior
Garage Double Garage Attached, Garage Door Opener, Oversized
Garage Spaces 2.0
Garage Description Double Garage Attached, Garage Door Opener, Oversized
Fence Fenced
Community Features Park, Playground, Schools Nearby, Shopping Nearby, Sidewalks, Street Lights, Walking/Bike Paths
Roof Type Asphalt Shingle
Porch Balcony(s), Patio
Lot Frontage 42.13
Parking Type Double Garage Attached, Garage Door Opener, Oversized
Total Parking Spaces 4
Building
Lot Description Fruit Trees/Shrub(s), Landscaped, Pie Shaped Lot, Treed
Foundation Poured Concrete
Architectural Style Bungalow
Level or Stories One
Structure Type Stucco
Others
Restrictions Restrictive Covenant
Ownership Private
Read Less Info
Want to know what your home might be worth? Contact us for a FREE valuation!

Our team is ready to help you sell your home for the highest possible price ASAP

"My job is to find and attract mastery-based agents to the office, protect the culture, and make sure everyone is happy! "







