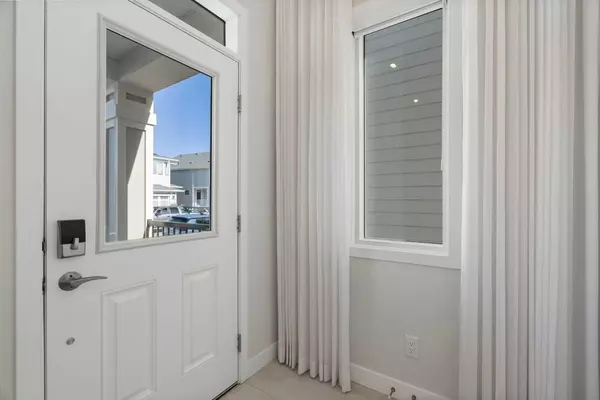$770,000
$789,900
2.5%For more information regarding the value of a property, please contact us for a free consultation.
4 Beds
4 Baths
1,655 SqFt
SOLD DATE : 09/25/2024
Key Details
Sold Price $770,000
Property Type Single Family Home
Sub Type Detached
Listing Status Sold
Purchase Type For Sale
Square Footage 1,655 sqft
Price per Sqft $465
Subdivision Mahogany
MLS® Listing ID A2166946
Sold Date 09/25/24
Style 2 Storey
Bedrooms 4
Full Baths 3
Half Baths 1
HOA Fees $47/ann
HOA Y/N 1
Originating Board Calgary
Year Built 2022
Annual Tax Amount $4,352
Tax Year 2024
Lot Size 3,080 Sqft
Acres 0.07
Property Description
Step into this never lived in show home in the vibrant lake community of Mahogany. With 4 bedrooms, 3.5 bathrooms, and over 2,400 sqft of expertly crafted living space, this home offers a perfect balance of style and function. The main level features an open-concept design with a gourmet kitchen equipped with stainless steel appliances, built in wall oven, quartz countertops, and a large island—perfect for preparing meals and hosting friends. The bright and spacious living and dining areas provide a comfortable setting for daily life or entertaining.
The upper level is home to a luxurious primary bedroom complete with a spa-like ensuite featuring dual sinks, a soaker tub, and a walk-in shower. Two additional bedrooms, a full bathroom, and a convenient laundry room round out the upper floor, making this layout ideal for families.
The fully finished legal basement suite is a standout feature, offering a 1-bedroom unit with its own kitchen, laundry, and private entrance—perfect for generating rental income or providing space for extended family or guests. This air-conditioned property is vacant and ready to move in!
Don’t miss your chance to own this incredible show home where no detail has been overlooked!
Location
Province AB
County Calgary
Area Cal Zone Se
Zoning R-G
Direction NW
Rooms
Other Rooms 1
Basement Separate/Exterior Entry, Finished, Full, Suite
Interior
Interior Features Double Vanity, High Ceilings, Kitchen Island, Quartz Counters, Separate Entrance
Heating Forced Air
Cooling Central Air
Flooring Vinyl Plank
Fireplaces Number 1
Fireplaces Type Electric
Appliance Central Air Conditioner, Dishwasher, Electric Stove, Gas Cooktop, Microwave, Microwave Hood Fan, Oven-Built-In, Refrigerator, Washer/Dryer, Window Coverings
Laundry In Basement, Upper Level
Exterior
Garage Parking Pad
Garage Description Parking Pad
Fence Partial
Community Features Lake, Playground, Walking/Bike Paths
Amenities Available Beach Access, Clubhouse
Roof Type Asphalt Shingle
Porch Deck
Parking Type Parking Pad
Total Parking Spaces 2
Building
Lot Description Back Lane
Foundation Poured Concrete
Architectural Style 2 Storey
Level or Stories Two
Structure Type Vinyl Siding,Wood Frame
Others
Restrictions See Remarks
Ownership Private
Read Less Info
Want to know what your home might be worth? Contact us for a FREE valuation!

Our team is ready to help you sell your home for the highest possible price ASAP

"My job is to find and attract mastery-based agents to the office, protect the culture, and make sure everyone is happy! "







