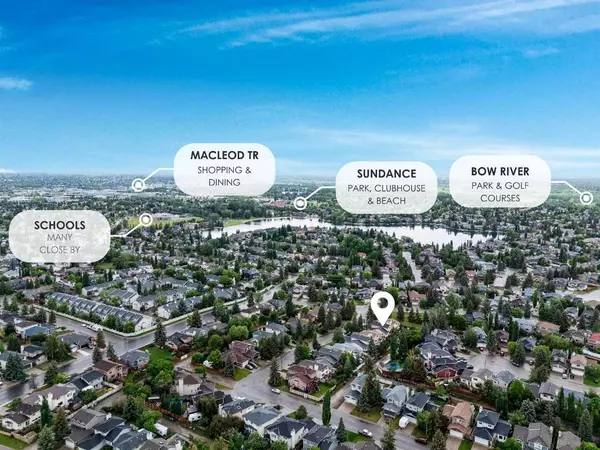$655,000
$664,800
1.5%For more information regarding the value of a property, please contact us for a free consultation.
5 Beds
3 Baths
1,706 SqFt
SOLD DATE : 09/25/2024
Key Details
Sold Price $655,000
Property Type Single Family Home
Sub Type Detached
Listing Status Sold
Purchase Type For Sale
Square Footage 1,706 sqft
Price per Sqft $383
Subdivision Sundance
MLS® Listing ID A2142917
Sold Date 09/25/24
Style 2 Storey
Bedrooms 5
Full Baths 2
Half Baths 1
HOA Fees $24/ann
HOA Y/N 1
Originating Board Calgary
Year Built 1990
Annual Tax Amount $3,739
Tax Year 2024
Lot Size 4,972 Sqft
Acres 0.11
Property Description
5-BED | 2.5 BATHS | FINISHED BASEMENT | LARGE LOT | QUIET STREET | LAKE PRIVILEGES | WALKING DISTANCE TO SCHOOLS. Welcome to 143 Sunvista Close SE, a charming 2-storey split nestled on a large lot in Sundance. Located on a quiet street, this 5-bedroom home offers over 2,600 sq.ft. of living space, perfect for a growing family. Step inside and discover the inviting openness of vaulted ceilings The main floor welcomes you with a cozy great room and a spacious dining area that flows into a sunlit kitchen overlooking a massive backyard. Imagine quality time with family and friends on the deck, grilling delicious BBQ favourites and enjoying good company. Back inside, there's also a cozy family room with fireplace, and a convenient main floor bedroom ideal for guests or a home office. Upstairs, the spacious primary suite comes with a walk-in closet and a private 3-piece ensuite. Two additional bedrooms and a main bath complete the upper floor. The basement offers even more space with a large rec area and a fifth bedroom. Modern conveniences include a smart thermostat and a newer hot water tank (2022). Living in Sundance means enjoying exclusive access to Sundance Lake. Here, your family can soak up the sun and enjoy endless fun such as swimming, paddle boating, tennis, pickleball, ice skating, tobogganing, and so much more! Plus, nearby Fish Creek Park offers endless walking and biking paths surrounded by nature. Families will love the convenience of 5 SCHOOLS within the community, covering all grade levels (elementary, junior high, and high school)! With bus stops, shopping centres, dining and other amenities nearby, everything you need is within reach. Easy access to the new ring road and the mountains makes Sundance even more desirable. Don’t miss out on this incredible opportunity - book your showing today!
Location
Province AB
County Calgary
Area Cal Zone S
Zoning R-C1
Direction W
Rooms
Other Rooms 1
Basement Finished, Full
Interior
Interior Features Central Vacuum, No Smoking Home, Open Floorplan
Heating Forced Air
Cooling None
Flooring Laminate
Fireplaces Number 1
Fireplaces Type Electric
Appliance Bar Fridge, Dryer, Refrigerator, Stove(s), Washer
Laundry Main Level
Exterior
Garage Double Garage Attached
Garage Spaces 2.0
Garage Description Double Garage Attached
Fence Fenced
Community Features Clubhouse, Fishing, Lake, Park, Playground, Schools Nearby, Shopping Nearby, Tennis Court(s)
Amenities Available Beach Access, Boating, Park, Picnic Area, Playground
Roof Type Asphalt Shingle,Wood
Porch Deck
Lot Frontage 47.25
Parking Type Double Garage Attached
Total Parking Spaces 4
Building
Lot Description Back Lane, Back Yard, Lawn
Foundation Poured Concrete
Architectural Style 2 Storey
Level or Stories Two
Structure Type Wood Frame
Others
Restrictions None Known
Ownership Private
Read Less Info
Want to know what your home might be worth? Contact us for a FREE valuation!

Our team is ready to help you sell your home for the highest possible price ASAP

"My job is to find and attract mastery-based agents to the office, protect the culture, and make sure everyone is happy! "







