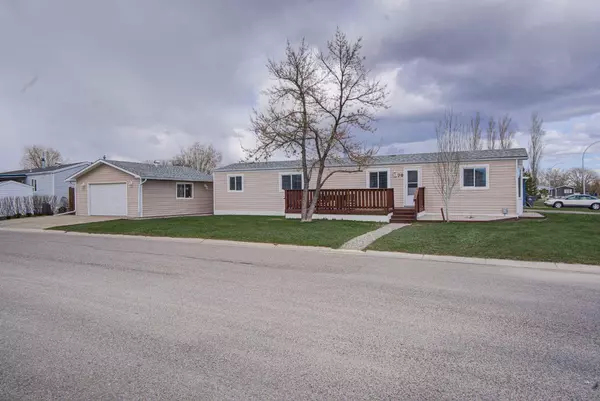$220,000
$231,000
4.8%For more information regarding the value of a property, please contact us for a free consultation.
2 Beds
1 Bath
954 SqFt
SOLD DATE : 09/25/2024
Key Details
Sold Price $220,000
Property Type Single Family Home
Sub Type Detached
Listing Status Sold
Purchase Type For Sale
Square Footage 954 sqft
Price per Sqft $230
MLS® Listing ID A2162844
Sold Date 09/25/24
Style Mobile
Bedrooms 2
Full Baths 1
Originating Board Calgary
Year Built 1982
Annual Tax Amount $1,186
Tax Year 2022
Lot Size 5,604 Sqft
Acres 0.13
Property Description
Are you considering downsizing or exploring investment opportunities? Look no further than this meticulously maintained modular home, situated on its own spacious lot and accompanied by a large detached garage. Positioned on a corner lot, you'll relish unobstructed views of the picturesque Porcupine Hills to the west, while enjoying the convenience of green space to the south, only one neighbor and a low-maintenance backyard that features a gravel BBQ area plus a mature lilac tree and privacy. Step into the inviting south-facing living room, full of natural light, creating a warm and welcoming ambiance. The charming kitchen boasts updated cabinets and an ideal dining space, perfect for hosting intimate gatherings. Two generously sized bedrooms offer versatility; one can easily transition into a home office or additional living space. With everything conveniently located on the main floor, including laundry facilities, this home epitomizes ease of living. Updated 4pc bathroom featuring a spacious tub, ideal for unwinding after a long day. Recent renovations include new flooring, fresh paint, cabinetry updates, and updated windows and doors, ensuring both style and functionality. Step outside onto the expansive west-facing deck, where you can soak up the evening sunshine and admire the breathtaking views. Located in close proximity to Frog Creek walking paths, Kin Trail, and just a short distance from the 18-hole golf course, this property offers the perfect blend of convenience and tranquility. Whether you're seeking a cozy retreat for yourself or an investment opportunity, this home ticks all the boxes. Schedule your viewing today and seize the chance to make this property your own.
Location
Province AB
County Willow Creek No. 26, M.d. Of
Zoning R6
Direction W
Rooms
Basement None
Interior
Interior Features See Remarks
Heating Forced Air
Cooling Central Air
Flooring Carpet, Laminate
Appliance Dryer, Garage Control(s), Refrigerator, Stove(s), Washer, Window Coverings
Laundry Main Level
Exterior
Garage Single Garage Detached
Garage Spaces 1.0
Garage Description Single Garage Detached
Fence Partial
Community Features Golf, Other, Park, Playground, Pool, Schools Nearby, Shopping Nearby
Roof Type Asphalt Shingle
Porch Deck
Lot Frontage 122.05
Parking Type Single Garage Detached
Total Parking Spaces 3
Building
Lot Description Back Yard, Corner Lot, Lawn, Landscaped
Foundation Piling(s)
Architectural Style Mobile
Level or Stories One
Structure Type Wood Frame
Others
Restrictions Utility Right Of Way
Tax ID 56503147
Ownership Private
Read Less Info
Want to know what your home might be worth? Contact us for a FREE valuation!

Our team is ready to help you sell your home for the highest possible price ASAP

"My job is to find and attract mastery-based agents to the office, protect the culture, and make sure everyone is happy! "







