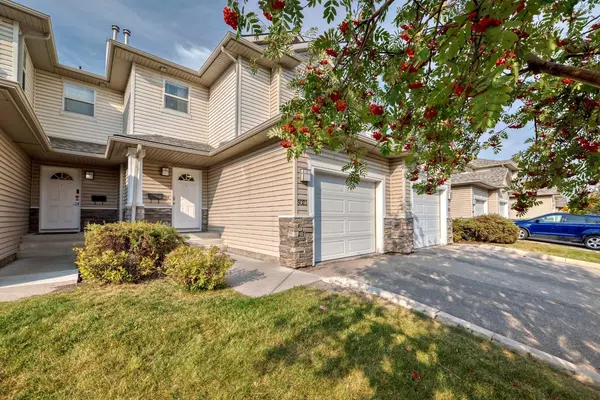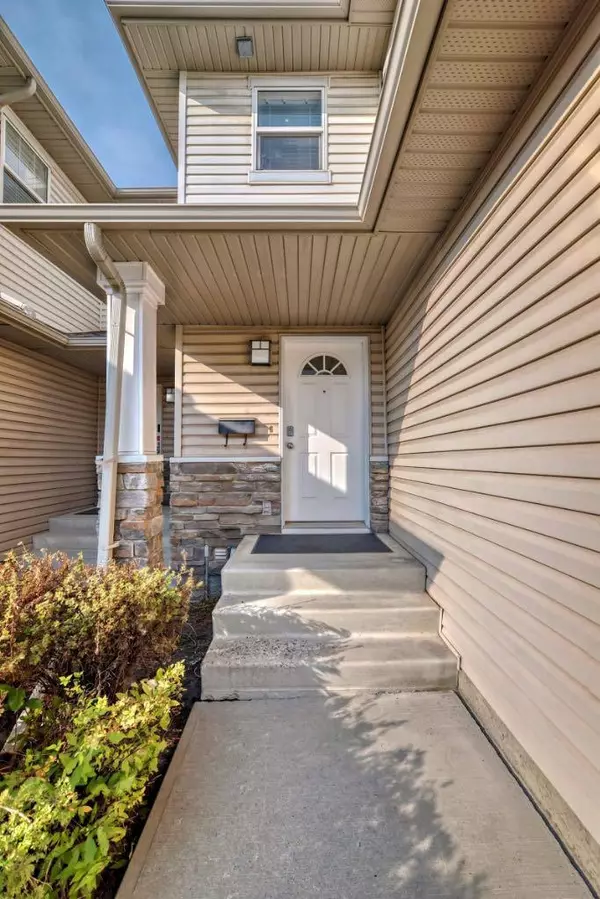$430,400
$435,000
1.1%For more information regarding the value of a property, please contact us for a free consultation.
3 Beds
2 Baths
1,219 SqFt
SOLD DATE : 09/26/2024
Key Details
Sold Price $430,400
Property Type Townhouse
Sub Type Row/Townhouse
Listing Status Sold
Purchase Type For Sale
Square Footage 1,219 sqft
Price per Sqft $353
Subdivision Applewood Park
MLS® Listing ID A2164239
Sold Date 09/26/24
Style 2 Storey
Bedrooms 3
Full Baths 1
Half Baths 1
Condo Fees $352
Originating Board Calgary
Year Built 2004
Annual Tax Amount $1,861
Tax Year 2024
Lot Size 2,113 Sqft
Acres 0.05
Property Description
Nestled in an exceptional location, this spacious 3-bedroom, 1.5-bath townhouse offers the perfect combination of urban convenience and suburban comfort. Just steps away from excellent public transportation options, you’ll enjoy quick and easy commutes, whether for work or leisure. Nearby parks provide a peaceful escape for outdoor activities, while the vibrant commercial district is filled with shopping, dining, and entertainment options to suit every taste. Inside, the home offers a well-thought-out floor plan with plenty of natural light, creating a warm and inviting atmosphere. The open living space seamlessly flows into a backyard featuring lush trees that provide a sense of privacy, making it an ideal spot for relaxation or outdoor gatherings. The 1.5 baths offer convenience for family and guests, while the large bedrooms provide ample space for unwinding.
The unfinished basement presents a fantastic opportunity to customize this home to your unique needs, with potential for additional living space, a home office, gym, or recreation room. The possibilities are endless!
With its unbeatable location and room for future customization, this townhouse is a rare find—ideal for anyone looking to enjoy the best of city living while still having space to grow.
Location
Province AB
County Calgary
Area Cal Zone E
Zoning DC (pre 1P2007)
Direction S
Rooms
Basement See Remarks, Unfinished
Interior
Interior Features No Animal Home, No Smoking Home
Heating Forced Air
Cooling None
Flooring Carpet, Vinyl
Appliance Dishwasher, Dryer, Electric Stove, Refrigerator, Washer, Window Coverings
Laundry In Basement
Exterior
Garage Single Garage Attached
Garage Spaces 1.0
Garage Description Single Garage Attached
Fence None
Community Features Playground, Schools Nearby, Shopping Nearby, Sidewalks, Street Lights
Amenities Available Playground, Trash, Visitor Parking
Roof Type Asphalt Shingle
Porch Deck
Lot Frontage 20.0
Parking Type Single Garage Attached
Total Parking Spaces 2
Building
Lot Description Few Trees, Landscaped
Foundation Poured Concrete
Architectural Style 2 Storey
Level or Stories Two
Structure Type Vinyl Siding
Others
HOA Fee Include Common Area Maintenance,Maintenance Grounds,Professional Management,Reserve Fund Contributions,Trash
Restrictions Pet Restrictions or Board approval Required
Ownership Private
Pets Description Restrictions
Read Less Info
Want to know what your home might be worth? Contact us for a FREE valuation!

Our team is ready to help you sell your home for the highest possible price ASAP

"My job is to find and attract mastery-based agents to the office, protect the culture, and make sure everyone is happy! "







