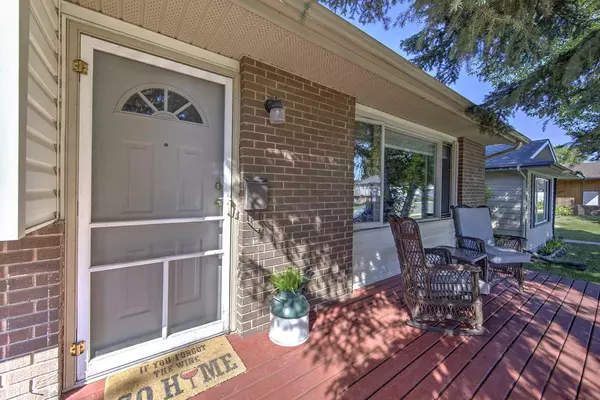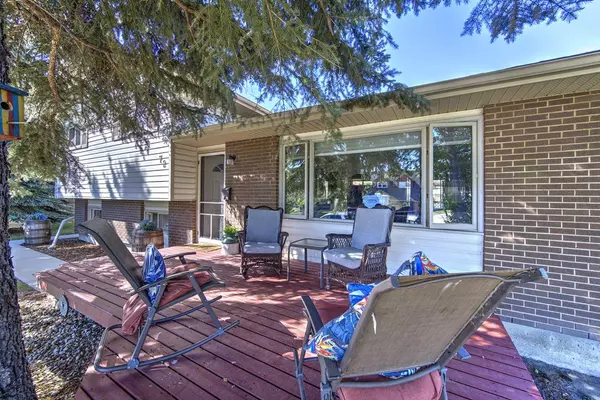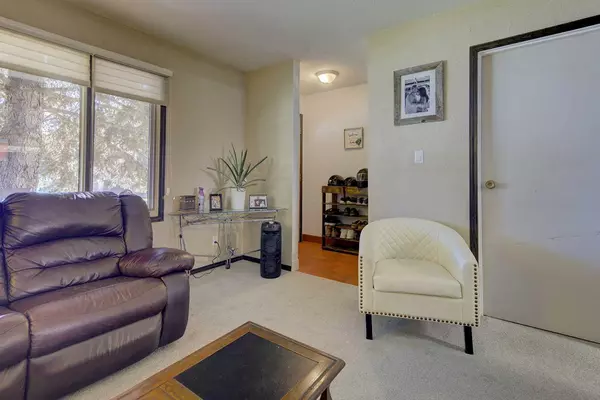$381,500
$379,900
0.4%For more information regarding the value of a property, please contact us for a free consultation.
4 Beds
3 Baths
1,351 SqFt
SOLD DATE : 09/26/2024
Key Details
Sold Price $381,500
Property Type Single Family Home
Sub Type Detached
Listing Status Sold
Purchase Type For Sale
Square Footage 1,351 sqft
Price per Sqft $282
Subdivision Normandeau
MLS® Listing ID A2163457
Sold Date 09/26/24
Style 4 Level Split
Bedrooms 4
Full Baths 2
Half Baths 1
Originating Board Central Alberta
Year Built 1979
Annual Tax Amount $3,293
Tax Year 2024
Lot Size 6,600 Sqft
Acres 0.15
Property Description
Welcome to this well cared for, 4-level split home in the Normandeau subdivision of Red Deer! Perfectly located near schools and shopping, this residence offers both convenience and comfort. With 4 bedrooms, a den, and 2.5 baths, there’s plenty of space for your family to grow. Follow the concrete pathway to your spacious front deck which invites you into the entryway of the main floor. Be greeted by a generously sized living room that flows into an open dining and kitchen area complete with a large pantry cupboard. Step outside to enjoy the large covered patio, perfect for entertaining. Upstairs, you'll find three good-sized bedrooms, including a primary with its own ensuite, and a 4 piece main bath. The lower level offers a comfortable family room with a wood-burning fireplace, a fourth bedroom, and a 3-piece bath, with the bonus of a separate entrance. The basement features a den, utility/laundry room complete with sink, and a versatile recreation area. The double detached garage is not only convenient but also comes with a gas line roughed in, ready for your future projects or additional heating needs. The backyard also has extra space and additional gates to add RV parking. Past updates add to the appeal, including new carpet, newer shingles, stainless steel appliances (2021), washer and dryer (2022), and a furnace (2019). A standout feature is the separate entrance and additional sink in laundry room creating numerous possibilities.
Location
Province AB
County Red Deer
Zoning R1
Direction E
Rooms
Basement Separate/Exterior Entry, Finished, Full
Interior
Interior Features Separate Entrance, Vinyl Windows, Wet Bar, Wood Windows
Heating Forced Air
Cooling None
Flooring Carpet, Hardwood, Tile, Vinyl
Fireplaces Number 1
Fireplaces Type Wood Burning
Appliance Dishwasher, Electric Range, Microwave, Refrigerator, Washer/Dryer
Laundry Lower Level
Exterior
Garage Double Garage Detached
Garage Spaces 2.0
Garage Description Double Garage Detached
Fence Fenced
Community Features Playground, Schools Nearby, Shopping Nearby
Roof Type Asphalt Shingle
Porch Patio, Porch
Lot Frontage 54.99
Parking Type Double Garage Detached
Total Parking Spaces 2
Building
Lot Description Back Lane, Rectangular Lot
Foundation Poured Concrete
Architectural Style 4 Level Split
Level or Stories 4 Level Split
Structure Type Brick,Vinyl Siding
Others
Restrictions None Known
Tax ID 91391444
Ownership Private
Read Less Info
Want to know what your home might be worth? Contact us for a FREE valuation!

Our team is ready to help you sell your home for the highest possible price ASAP

"My job is to find and attract mastery-based agents to the office, protect the culture, and make sure everyone is happy! "







