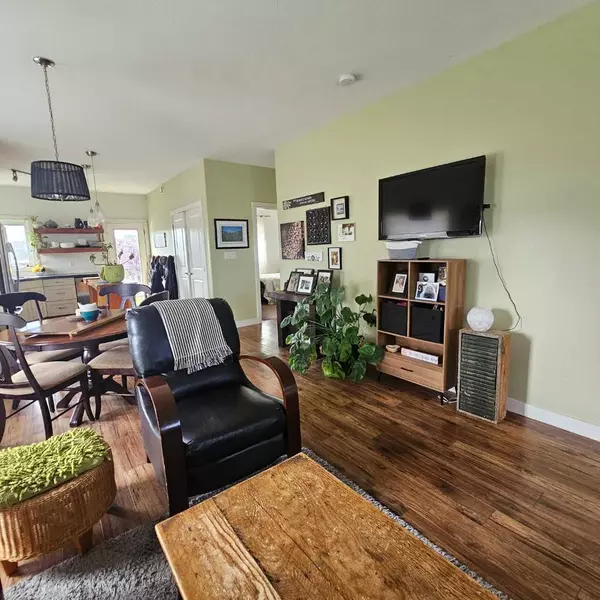$407,000
$409,900
0.7%For more information regarding the value of a property, please contact us for a free consultation.
5 Beds
2 Baths
1,142 SqFt
SOLD DATE : 09/26/2024
Key Details
Sold Price $407,000
Property Type Single Family Home
Sub Type Detached
Listing Status Sold
Purchase Type For Sale
Square Footage 1,142 sqft
Price per Sqft $356
Subdivision Ryders Ridge
MLS® Listing ID A2162236
Sold Date 09/26/24
Style Modified Bi-Level
Bedrooms 5
Full Baths 2
Originating Board Central Alberta
Year Built 2013
Annual Tax Amount $3,467
Tax Year 2024
Lot Size 4,545 Sqft
Acres 0.1
Property Description
Welcome to this stunning custom-built 5-bedroom family home, expertly crafted with beautiful timber details and exceptional quality throughout. From the moment you arrive, you'll appreciate the attention to detail and craftsmanship that sets this home apart.
Designed with comfort in mind, the home features Rolux insulation throughout, triple-pane windows, and under slab insulation, ensuring energy efficiency and year-round comfort. In-floor heating is roughed in, supported by a large-capacity hot water tank, ready to provide a cozy environment during the colder months.
The spacious layout offers room for the whole family, with five generously sized bedrooms and ample living space. The property's paved back alley access provides convenience, with room for RV parking and the potential to add a detached garage in the spacious backyard.
Located in a family-friendly neighborhood close to schools and amenities, this home offers both privacy and community. The adjacent lot to the east is a serene green space, ensuring no future development and preserving your peaceful surroundings.
Don’t miss the opportunity to own this unique, high-quality home in a sought-after Ryders Ridge neighborhood.
Location
Province AB
County Red Deer County
Zoning R5
Direction N
Rooms
Other Rooms 1
Basement Crawl Space, Finished, Full
Interior
Interior Features Closet Organizers, Laminate Counters, Natural Woodwork, No Smoking Home, Pantry, Sump Pump(s), Vinyl Windows
Heating Electric, In Floor Roughed-In, Forced Air
Cooling Window Unit(s)
Flooring Carpet, Vinyl Plank
Appliance Dishwasher, Electric Oven, Microwave Hood Fan, Washer/Dryer
Laundry In Basement
Exterior
Garage None
Garage Description None
Fence Fenced
Community Features Playground, Schools Nearby, Shopping Nearby, Street Lights, Walking/Bike Paths
Roof Type Asphalt Shingle
Porch Deck, Porch
Lot Frontage 9.76
Parking Type None
Building
Lot Description Back Lane, Garden
Foundation Poured Concrete
Architectural Style Modified Bi-Level
Level or Stories Bi-Level
Structure Type Concrete,Post & Beam,Vinyl Siding,Wood Frame
Others
Restrictions None Known
Tax ID 92473599
Ownership Private
Read Less Info
Want to know what your home might be worth? Contact us for a FREE valuation!

Our team is ready to help you sell your home for the highest possible price ASAP

"My job is to find and attract mastery-based agents to the office, protect the culture, and make sure everyone is happy! "







