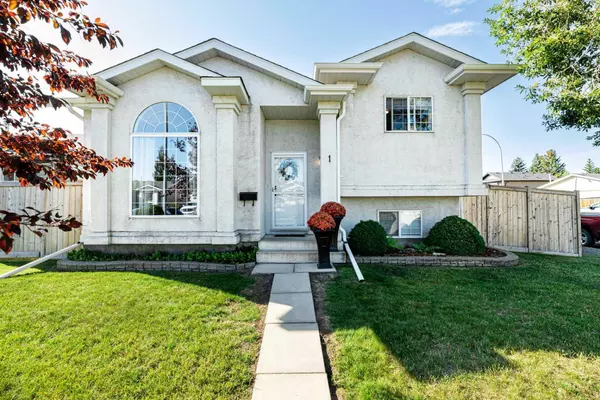$398,000
$367,911
8.2%For more information regarding the value of a property, please contact us for a free consultation.
5 Beds
3 Baths
1,176 SqFt
SOLD DATE : 09/26/2024
Key Details
Sold Price $398,000
Property Type Single Family Home
Sub Type Detached
Listing Status Sold
Purchase Type For Sale
Square Footage 1,176 sqft
Price per Sqft $338
Subdivision Lincoln Park
MLS® Listing ID A2166473
Sold Date 09/26/24
Style Bi-Level
Bedrooms 5
Full Baths 3
Originating Board Central Alberta
Year Built 1995
Annual Tax Amount $3,948
Tax Year 2024
Lot Size 5,509 Sqft
Acres 0.13
Lot Dimensions 33.73x23.19x98.46x114.86x50.13
Property Description
Well cared for Bilevel Awaits your Family! Pride of ownership is evident in this spacious 5-bedroom, (3 bedrooms on the main floor),3 bath bilevel is perfect for families or those who love to entertain. Located just minutes away from schools, a playground, and a grocery store, convenience is at your doorstep. Step inside and be amazed by the open floor plan, perfect for modern living. You will love the new flooring throughout. The updated kitchen features sleek new backsplash, siligranite sink , and countertops, paired with a complete appliance package, including a 1-year-old dishwasher. There is plenty of storage in the kitchen with the pantry for extra food or appliance storage. Enjoy your morning coffee out on the back deck that overlooks your backyard with raised garden boxes with your veggies and flowers. The master bedroom with room to fit a KINGSIZE bed has a FULL ensuite. The basement has a generous sized family room with lots of natural light streaming in. It will be a perfect place for your family to gather for movie or games night or just relaxing and enjoying a good book. There are two more bedrooms and a combination laundry room with a 3 piece bath. There is LOTS of storage in this home to store all your treasures. Need parking and more storage? You'll love the 2-car detached heated garage, (offering plenty of space for vehicles and more.) There is even RV parking, no more storage fees. The location is ideal for your family with a newly updated playground and green space to enjoy as well as walking distance to JS McCormick Schools. This is a family friendly neighbourhood with great neighbours. A home with so much to offer your growing family and lifestyle.
Location
Province AB
County Lacombe
Zoning R1
Direction N
Rooms
Other Rooms 1
Basement Finished, Full
Interior
Interior Features Ceiling Fan(s), Open Floorplan, Pantry
Heating Forced Air, Natural Gas
Cooling None
Flooring Carpet, Slate, Vinyl
Appliance Dishwasher, Garage Control(s), Microwave Hood Fan, Refrigerator, Stove(s), Window Coverings
Laundry In Basement
Exterior
Garage Double Garage Detached
Garage Spaces 2.0
Garage Description Double Garage Detached
Fence Fenced
Community Features Airport/Runway, Fishing, Golf, Lake, Park, Playground, Pool, Schools Nearby, Shopping Nearby, Sidewalks, Street Lights, Tennis Court(s), Walking/Bike Paths
Roof Type Asphalt Shingle
Porch Deck
Lot Frontage 56.92
Parking Type Double Garage Detached
Total Parking Spaces 2
Building
Lot Description Back Lane, Back Yard, City Lot, Corner Lot, Lawn, Landscaped, Street Lighting
Foundation Poured Concrete
Architectural Style Bi-Level
Level or Stories Bi-Level
Structure Type Stucco,Wood Frame
Others
Restrictions None Known
Tax ID 93852537
Ownership Private
Read Less Info
Want to know what your home might be worth? Contact us for a FREE valuation!

Our team is ready to help you sell your home for the highest possible price ASAP

"My job is to find and attract mastery-based agents to the office, protect the culture, and make sure everyone is happy! "







