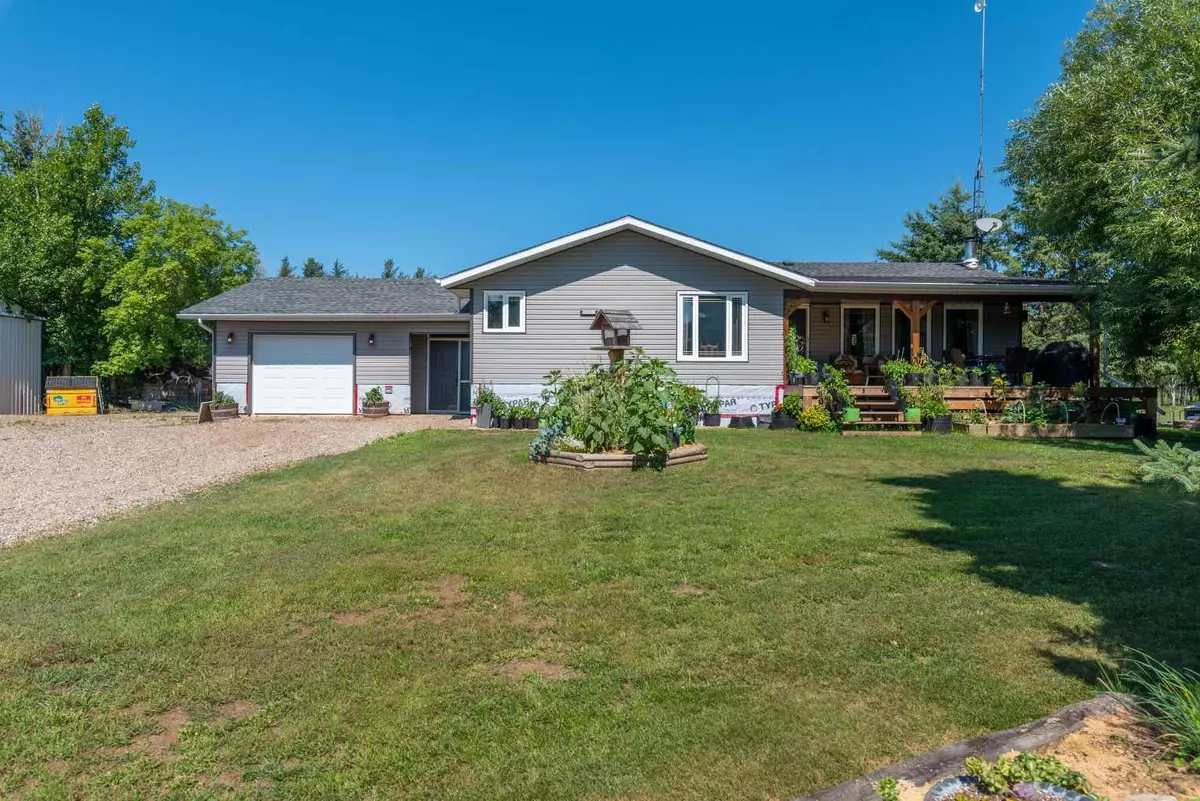$355,000
$377,000
5.8%For more information regarding the value of a property, please contact us for a free consultation.
4 Beds
3 Baths
1,704 SqFt
SOLD DATE : 09/26/2024
Key Details
Sold Price $355,000
Property Type Single Family Home
Sub Type Detached
Listing Status Sold
Purchase Type For Sale
Square Footage 1,704 sqft
Price per Sqft $208
MLS® Listing ID A2151826
Sold Date 09/26/24
Style Acreage with Residence,Bungalow
Bedrooms 4
Full Baths 2
Half Baths 1
Originating Board Lloydminster
Year Built 1976
Annual Tax Amount $2,475
Tax Year 2024
Lot Size 14.640 Acres
Acres 14.64
Property Description
Look no further than this wonderful country home, just what you are looking for! With 14.64 acres to enjoy, it features a 1704 square foot bungalow, 60 by 40-foot wood heated shop, a nice sized barn, a great garden area, 2 sheds, and lots of room to roam. There have been many upgrades in the past years, including deck, vinyl siding, shingles, eavestrough, garage door, flooring, bathroom's, paint and much more. Minutes from the Bronson Forest, Brightsand Lake, there are lots of trails for the quads, sleighing, riding, or walking! For the avid golfer, there are a few golf courses are close by and there is lots more to explore.
The house has so much natural light, great entrance with access from the front and back door. The kitchen features large pantry with main floor laundry, dining and living room with a beautiful view of the front yard where you can access the large, covered deck. The primary bedroom is big enough for a king size bed plus, with a two-piece en-suite. Two other large bedrooms and a four-piece bathroom complete the main floor. Downstairs is a large cozy family room with the wood stove to enjoy, a games area, office, workshop, three-piece bathroom, another huge bedroom. In addition, the utility room and plenty of storage. Highway 26 north of St Walburg to RR# 795 approx. 21 km East. This is a must-see acreage, book your appointment today.
Location
Province SK
County Saskatchewan
Zoning ACR
Direction S
Rooms
Other Rooms 1
Basement Finished, Full
Interior
Interior Features Pantry, See Remarks
Heating Baseboard, Electric, Wood Stove
Cooling None
Flooring Carpet, Concrete, Laminate, Linoleum, Vinyl
Fireplaces Number 1
Fireplaces Type Basement, Wood Burning Stove
Appliance Dishwasher, Electric Stove, Electric Water Heater, Range Hood, Refrigerator, Washer/Dryer, Window Coverings
Laundry Main Level
Exterior
Garage Single Garage Attached
Garage Spaces 1.0
Garage Description Single Garage Attached
Fence Fenced
Community Features Fishing, Golf, Lake
Roof Type Asphalt Shingle
Porch Deck
Parking Type Single Garage Attached
Exposure S
Total Parking Spaces 10
Building
Lot Description Back Yard, Brush, Few Trees, Front Yard, Lawn, Garden, No Neighbours Behind, Private
Foundation Wood
Architectural Style Acreage with Residence, Bungalow
Level or Stories One
Structure Type Vinyl Siding
Others
Restrictions None Known
Ownership Other
Read Less Info
Want to know what your home might be worth? Contact us for a FREE valuation!

Our team is ready to help you sell your home for the highest possible price ASAP

"My job is to find and attract mastery-based agents to the office, protect the culture, and make sure everyone is happy! "







