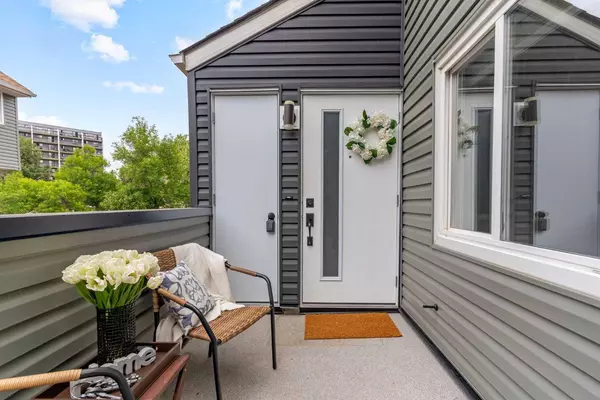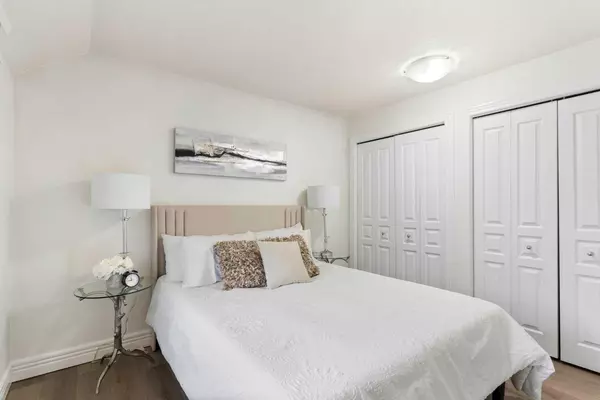$353,000
$358,000
1.4%For more information regarding the value of a property, please contact us for a free consultation.
3 Beds
2 Baths
1,213 SqFt
SOLD DATE : 09/26/2024
Key Details
Sold Price $353,000
Property Type Townhouse
Sub Type Row/Townhouse
Listing Status Sold
Purchase Type For Sale
Square Footage 1,213 sqft
Price per Sqft $291
Subdivision Glamorgan
MLS® Listing ID A2161487
Sold Date 09/26/24
Style 2 Storey
Bedrooms 3
Full Baths 1
Half Baths 1
Condo Fees $498
Originating Board Calgary
Year Built 1980
Annual Tax Amount $1,498
Tax Year 2024
Property Description
Nestled within a wonderfully updated complex on a quiet street in the mature neighbourhood of Glamorgan, you'll find this stylish end unit townhome with 3 bedrooms! Park your car in your oversized attached, heated garage ( so much extra space for your treasures!) and walk up the stairs to your private entrance. (right next to your own locked storage room) Once inside, you'll appreciate the welcoming entrance; an easy space to remove your coat or greet your family and friends. This main level offers 2 nicely sized bedrooms with double closets - both lower bedrooms are steps away from the 4 piece bathroom. The upper floor has really nice natural light and offers a lovely third bedroom/office. The kitchen has a lovely west facing window and is nicely designed to offer an abundance of counter space and great storage. From the kitchen you can look into the beautiful dining area and large living room with feature fireplace. Step through the sliding doors to a cozy and private deck....a great place to entertain or enjoy quiet time to yourself. Pets are permitted with board approval.
Location
Province AB
County Calgary
Area Cal Zone W
Zoning M-C1 d70
Direction E
Rooms
Basement None
Interior
Interior Features Granite Counters, Storage
Heating Forced Air
Cooling None
Flooring Carpet, Hardwood, Tile
Fireplaces Number 1
Fireplaces Type Gas
Appliance Dishwasher, Dryer, Electric Oven, Microwave Hood Fan, Refrigerator, Washer, Window Coverings
Laundry Main Level
Exterior
Garage Heated Garage, Oversized, Single Garage Attached
Garage Spaces 1.0
Garage Description Heated Garage, Oversized, Single Garage Attached
Fence None
Community Features Park, Schools Nearby, Shopping Nearby
Amenities Available None
Roof Type Asphalt Shingle
Porch Deck
Parking Type Heated Garage, Oversized, Single Garage Attached
Exposure E
Total Parking Spaces 1
Building
Lot Description Landscaped
Foundation Slab
Architectural Style 2 Storey
Level or Stories Two
Structure Type Vinyl Siding
Others
HOA Fee Include Common Area Maintenance,Insurance,Professional Management,Reserve Fund Contributions
Restrictions Pet Restrictions or Board approval Required
Ownership Private
Pets Description Yes
Read Less Info
Want to know what your home might be worth? Contact us for a FREE valuation!

Our team is ready to help you sell your home for the highest possible price ASAP

"My job is to find and attract mastery-based agents to the office, protect the culture, and make sure everyone is happy! "







