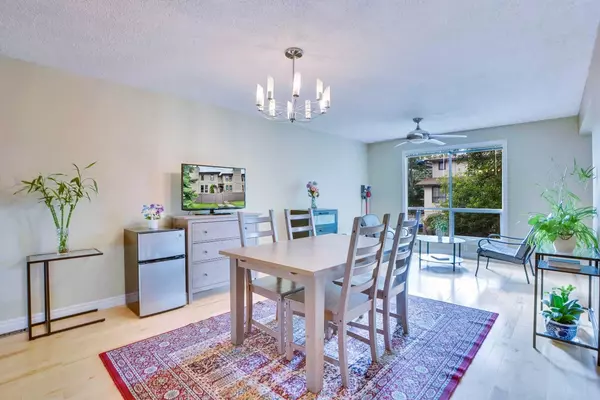$435,000
$450,000
3.3%For more information regarding the value of a property, please contact us for a free consultation.
4 Beds
3 Baths
1,640 SqFt
SOLD DATE : 09/27/2024
Key Details
Sold Price $435,000
Property Type Townhouse
Sub Type Row/Townhouse
Listing Status Sold
Purchase Type For Sale
Square Footage 1,640 sqft
Price per Sqft $265
Subdivision Canyon Meadows
MLS® Listing ID A2159713
Sold Date 09/27/24
Style 5 Level Split
Bedrooms 4
Full Baths 2
Half Baths 1
Condo Fees $654
Originating Board Calgary
Year Built 1976
Annual Tax Amount $2,325
Tax Year 2024
Property Description
Welcome to this stunning 5-level split townhouse, offering a total of 2,200 sq. ft. of useable space. The home's unique layout provides both privacy and openness, with distinct levels for living, dining, and relaxing. Step into the heart of the home, where the kitchen shines with granite countertops and upgraded stainless steel appliances. The finished basement adds an extra layer of versatility, ideal for a home office, gym, or entertainment space. Your private yard also features a newly installed fence and newly painted stairs, infusing the space with a contemporary flair and creating an ideal outdoor retreat. Location is key, and this property delivers! You’ll be within walking distance of LRT station and Fish Creek Provincial Park. It’s just a short drive to South Centre Mall and major routes like Macleod Trail and Stoney Trail. Don’t forget the top-ranking Dr. E.P. Scarlett High School, which offers AP and French Immersion programs. This is your opportunity to own a home that truly has it all. Please schedule your viewing today and start living the lifestyle you’ve always dreamed of!
Location
Province AB
County Calgary
Area Cal Zone S
Zoning M-C1
Direction E
Rooms
Other Rooms 1
Basement Finished, Full
Interior
Interior Features Breakfast Bar, Ceiling Fan(s), Central Vacuum, No Animal Home, No Smoking Home, See Remarks, Storage
Heating Central
Cooling None
Flooring Carpet, Hardwood, Laminate, Tile
Fireplaces Number 1
Fireplaces Type Wood Burning
Appliance Dishwasher, Dryer, Electric Stove, Garage Control(s), Microwave Hood Fan, Refrigerator, Washer, Window Coverings
Laundry Laundry Room
Exterior
Garage Single Garage Attached
Garage Spaces 1.0
Garage Description Single Garage Attached
Fence Cross Fenced, Fenced
Community Features Golf, Park, Playground, Schools Nearby, Shopping Nearby, Sidewalks, Street Lights, Walking/Bike Paths
Amenities Available Park, Parking, Playground, Snow Removal, Visitor Parking
Roof Type Asphalt Shingle
Porch Front Porch, Patio
Parking Type Single Garage Attached
Total Parking Spaces 2
Building
Lot Description Rectangular Lot
Foundation Poured Concrete
Architectural Style 5 Level Split
Level or Stories 5 Level Split
Structure Type Brick,Wood Frame,Wood Siding
Others
HOA Fee Include Common Area Maintenance,Insurance,Professional Management,Reserve Fund Contributions,Sewer,Snow Removal,Trash
Restrictions Call Lister
Ownership Private
Pets Description Yes
Read Less Info
Want to know what your home might be worth? Contact us for a FREE valuation!

Our team is ready to help you sell your home for the highest possible price ASAP

"My job is to find and attract mastery-based agents to the office, protect the culture, and make sure everyone is happy! "







