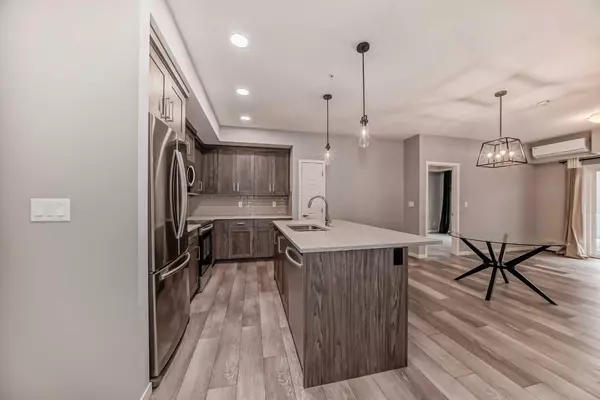$357,000
$359,900
0.8%For more information regarding the value of a property, please contact us for a free consultation.
2 Beds
2 Baths
824 SqFt
SOLD DATE : 09/27/2024
Key Details
Sold Price $357,000
Property Type Condo
Sub Type Apartment
Listing Status Sold
Purchase Type For Sale
Square Footage 824 sqft
Price per Sqft $433
Subdivision Harvest Hills
MLS® Listing ID A2156781
Sold Date 09/27/24
Style Low-Rise(1-4)
Bedrooms 2
Full Baths 2
Condo Fees $452/mo
HOA Fees $10/ann
HOA Y/N 1
Originating Board Calgary
Year Built 2019
Annual Tax Amount $1,958
Tax Year 2024
Property Description
Former Showhome in the mature community of Harvest Hills. Price includes the decor window coverings and AIR CONDITIONER for those hot summer days. Beautiful 2 bed 2 bath sits on the ground floor and comes with an Open-concept Kitchen, a dinning area, a HUGE Central Quartz Counter Island, stainless appliances and a spacious in-suite laundry room plus one underground titled parking. Close to all amenities such as T&T Superstore, Sobeys', Superstore, Shoppers Drugmart, Landmark Movie Theatre, Vivo Sports Centre, Library, Banks, Quick Possession .
Location
Province AB
County Calgary
Area Cal Zone N
Zoning M-1
Direction S
Rooms
Other Rooms 1
Interior
Interior Features Closet Organizers, No Animal Home, No Smoking Home
Heating Forced Air
Cooling Central Air
Flooring Carpet, Ceramic Tile, Vinyl
Appliance Central Air Conditioner, Dishwasher, Electric Stove, Microwave Hood Fan, Refrigerator, Washer/Dryer, Window Coverings
Laundry In Unit
Exterior
Garage Titled, Underground
Garage Description Titled, Underground
Community Features Playground, Schools Nearby, Shopping Nearby
Amenities Available Elevator(s), Playground, Visitor Parking
Porch Patio
Parking Type Titled, Underground
Exposure N
Total Parking Spaces 1
Building
Story 4
Architectural Style Low-Rise(1-4)
Level or Stories Single Level Unit
Structure Type Concrete,Wood Frame
Others
HOA Fee Include Common Area Maintenance,Heat,Insurance,Professional Management,Water
Restrictions Pet Restrictions or Board approval Required
Ownership Private
Pets Description Restrictions
Read Less Info
Want to know what your home might be worth? Contact us for a FREE valuation!

Our team is ready to help you sell your home for the highest possible price ASAP

"My job is to find and attract mastery-based agents to the office, protect the culture, and make sure everyone is happy! "







