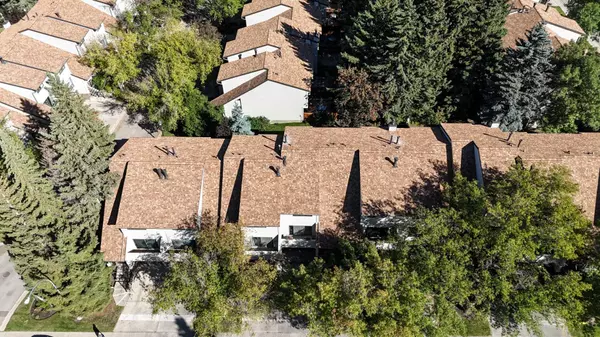$541,000
$529,900
2.1%For more information regarding the value of a property, please contact us for a free consultation.
3 Beds
3 Baths
1,528 SqFt
SOLD DATE : 09/27/2024
Key Details
Sold Price $541,000
Property Type Townhouse
Sub Type Row/Townhouse
Listing Status Sold
Purchase Type For Sale
Square Footage 1,528 sqft
Price per Sqft $354
Subdivision Varsity
MLS® Listing ID A2166486
Sold Date 09/27/24
Style 2 Storey
Bedrooms 3
Full Baths 2
Half Baths 1
Condo Fees $427
Originating Board Calgary
Year Built 1976
Annual Tax Amount $2,600
Tax Year 2024
Property Description
Varsity Park West Townhomes! Close to Market Mall, University of Calgary, Foothills Hospital, Children's Hospital, trendy University District Bowmont Park and the river valley. Second owners with lots of upgrades including laminate flooring throughout, spotless updated kitchen with quartz counter and undermount sink just installed, microwave hoodfan replaced 2 yrs ago. Large eating area in the kitchen plus a breakfast bar. Patio doors to a big private deck with trees and park area. Living room features a wood burning fireplace with gas log lighter and ceiling fan plus patio doors to another deck. Large dining room plus a 2pc bathroom on this level as well. Upstairs is a spacious primary bedroom with a remodeled 3 pc bathroom including a standup shower!! 2 more bedrooms and another 4 pc bathroom. Basement is unfinished. Washer and dryer is included, furnace was replaced 5 years ago and a new hot water tank 4 years ago. The entrance to the large front drive single garage is off this level. extra parking on the driveway plus lots of parking right out front. For extra security there is a doorbell camera with audio on the front door added to your Telus bill for $35.00 per month. Don't miss this one, call your Realtor today to view!
Location
Province AB
County Calgary
Area Cal Zone Nw
Zoning M-C2
Direction W
Rooms
Other Rooms 1
Basement Partial, Unfinished
Interior
Interior Features Ceiling Fan(s), No Smoking Home, Quartz Counters
Heating Forced Air, Natural Gas
Cooling None
Flooring Laminate
Fireplaces Number 1
Fireplaces Type Gas Log, Living Room, Wood Burning
Appliance Dishwasher, Electric Stove, Garage Control(s), Humidifier, Microwave Hood Fan, Refrigerator, Washer/Dryer, Window Coverings
Laundry In Basement
Exterior
Garage Single Garage Attached
Garage Spaces 1.0
Garage Description Single Garage Attached
Fence Fenced
Community Features Park, Schools Nearby, Shopping Nearby, Sidewalks, Street Lights
Amenities Available None
Roof Type Asphalt Shingle
Porch Deck
Parking Type Single Garage Attached
Total Parking Spaces 2
Building
Lot Description Backs on to Park/Green Space, Gentle Sloping, Landscaped, Street Lighting, Treed
Foundation Poured Concrete
Architectural Style 2 Storey
Level or Stories 4 Level Split
Structure Type Brick,Wood Frame,Wood Siding
Others
HOA Fee Include Amenities of HOA/Condo,Common Area Maintenance,Insurance,Professional Management,Reserve Fund Contributions,Snow Removal
Restrictions Board Approval,Pets Allowed
Ownership Private
Pets Description Restrictions, Yes
Read Less Info
Want to know what your home might be worth? Contact us for a FREE valuation!

Our team is ready to help you sell your home for the highest possible price ASAP

"My job is to find and attract mastery-based agents to the office, protect the culture, and make sure everyone is happy! "







