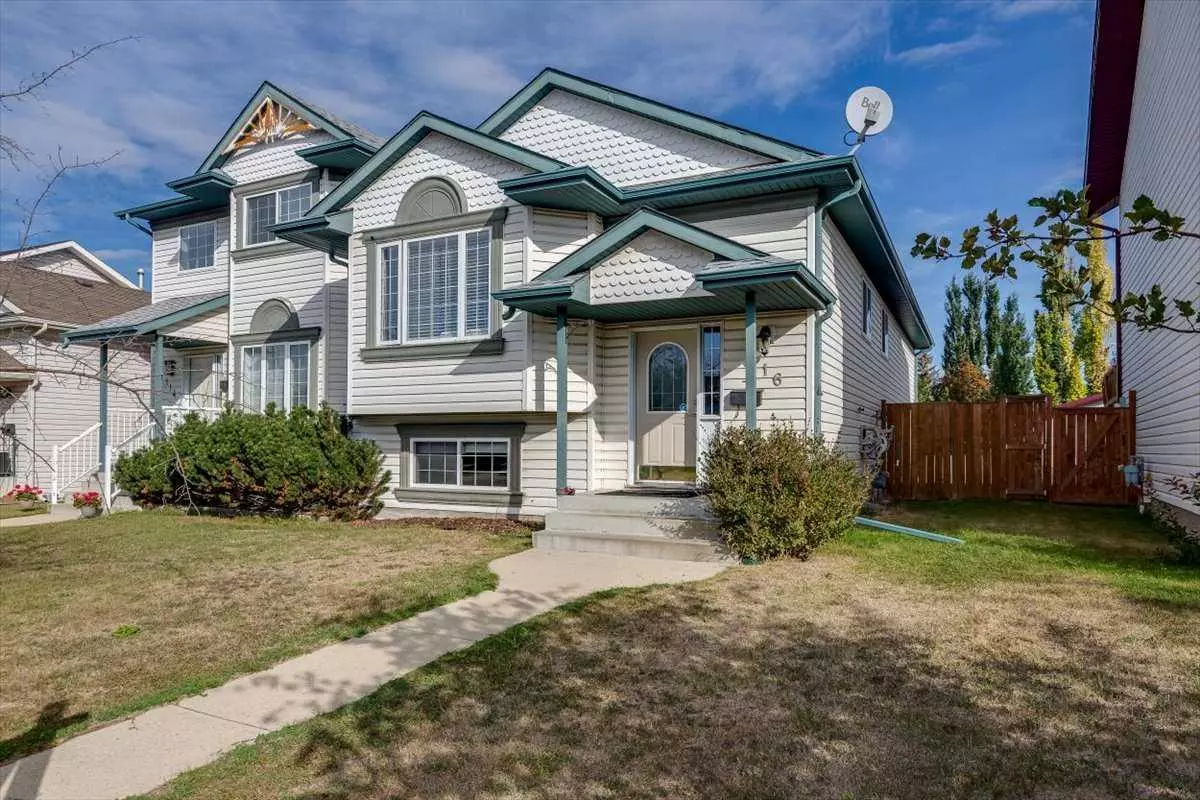$298,000
$279,900
6.5%For more information regarding the value of a property, please contact us for a free consultation.
3 Beds
1 Bath
1,125 SqFt
SOLD DATE : 09/27/2024
Key Details
Sold Price $298,000
Property Type Single Family Home
Sub Type Semi Detached (Half Duplex)
Listing Status Sold
Purchase Type For Sale
Square Footage 1,125 sqft
Price per Sqft $264
Subdivision Devonshire
MLS® Listing ID A2167263
Sold Date 09/27/24
Style Bi-Level,Side by Side
Bedrooms 3
Full Baths 1
Originating Board Central Alberta
Year Built 1999
Annual Tax Amount $2,168
Tax Year 2024
Lot Size 3,552 Sqft
Acres 0.08
Property Description
Discover the perfect blend of comfort and convenience in this charming 3-bedroom, 1-bathroom half duplex nestled in the sought-after Devonshire community. Enjoy the ease of living just steps away from schools, parks, green spaces, and grocery stores. This fully fenced home offers a spacious and unspoiled basement, providing ample room for future customization.
Key features include a prime location in Devonshire, a vibrant neighbourhood known for its affordability and proximity to amenities like Deer Park Shopping Plaza, Holy Family School, Hunting Hills High School, Notre Dame High School, and Collicut Centre. The home boasts modern interior features such as bright windows, vaulted ceilings in the living room and kitchen, and a convenient corner pantry. The unfinished basement, featuring insulation, vapour barrier, and concrete floors, offers a blank canvas for your personal touch. The home comes equipped with 5 appliances (fridge, stove, dishwasher, hood fan, washer, and dryer) and vinyl plank flooring throughout the main floor. Enjoy the peace of mind that comes with a brand-new roof installed in March 2024. Don't miss this opportunity to make this affordable and inviting half duplex your new home.
Location
Province AB
County Red Deer
Zoning R1A
Direction S
Rooms
Basement Full, Unfinished
Interior
Interior Features Vinyl Windows
Heating Forced Air
Cooling None
Flooring Laminate, Linoleum
Appliance Dishwasher, Electric Stove, Range Hood, Refrigerator, Washer/Dryer
Laundry In Basement
Exterior
Garage Off Street
Garage Description Off Street
Fence Fenced
Community Features Schools Nearby, Shopping Nearby, Sidewalks, Street Lights
Roof Type Asphalt Shingle
Porch Deck
Lot Frontage 28.68
Parking Type Off Street
Total Parking Spaces 2
Building
Lot Description Back Yard, City Lot
Foundation Poured Concrete
Architectural Style Bi-Level, Side by Side
Level or Stories Bi-Level
Structure Type Vinyl Siding,Wood Frame
Others
Restrictions None Known
Tax ID 91654887
Ownership Private
Read Less Info
Want to know what your home might be worth? Contact us for a FREE valuation!

Our team is ready to help you sell your home for the highest possible price ASAP

"My job is to find and attract mastery-based agents to the office, protect the culture, and make sure everyone is happy! "







