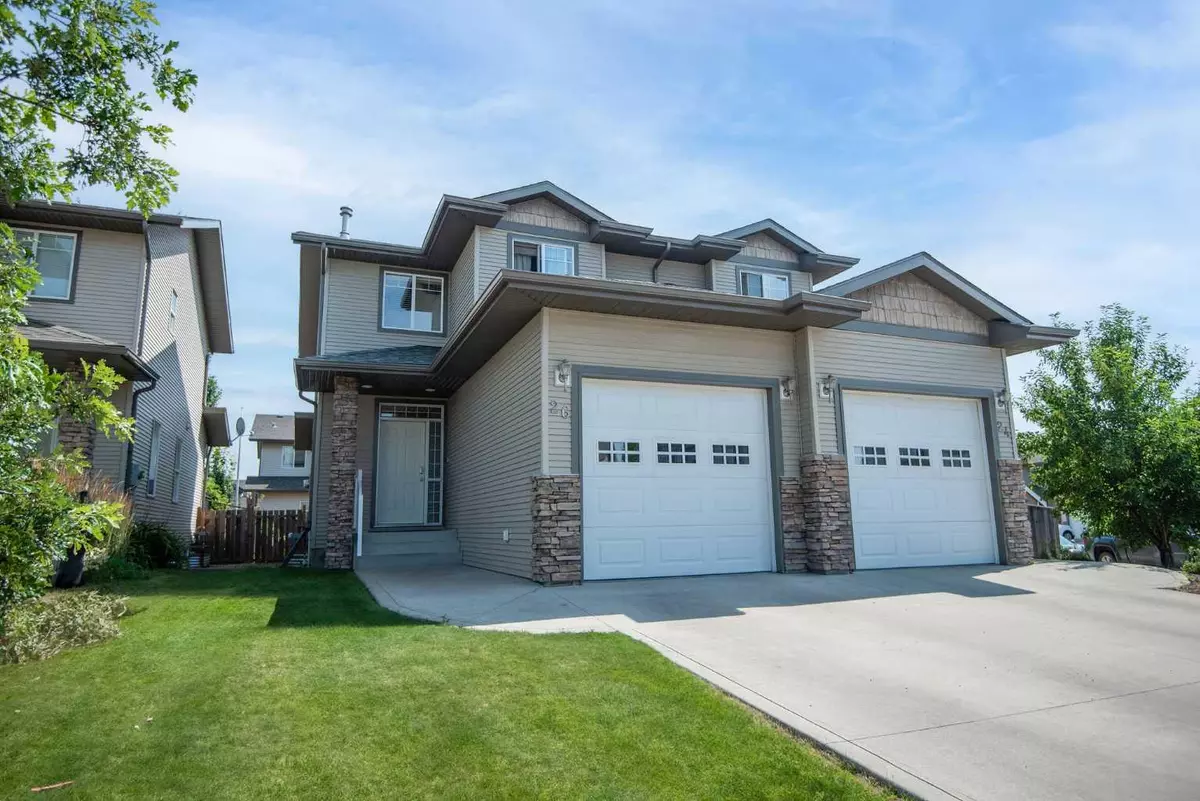$365,000
$376,900
3.2%For more information regarding the value of a property, please contact us for a free consultation.
3 Beds
4 Baths
1,298 SqFt
SOLD DATE : 09/27/2024
Key Details
Sold Price $365,000
Property Type Single Family Home
Sub Type Semi Detached (Half Duplex)
Listing Status Sold
Purchase Type For Sale
Square Footage 1,298 sqft
Price per Sqft $281
Subdivision Inglewood West
MLS® Listing ID A2156981
Sold Date 09/27/24
Style 2 Storey,Side by Side
Bedrooms 3
Full Baths 3
Half Baths 1
Originating Board Central Alberta
Year Built 2005
Annual Tax Amount $2,726
Tax Year 2024
Lot Size 2,519 Sqft
Acres 0.06
Property Description
Step into 26 Ivey Close and be greeted by a functional, open-concept living space that seamlessly connects the living room, dining room, and kitchen. The living room invites relaxation, and the adjacent dining area offers the perfect setting for family meals or entertaining guests. With a patio door that leads directly to a private deck, it’s ideal for summer barbecues or morning coffee.
As you move to the upper level, you'll find two spacious bedrooms, each boasting its own private ensuite bathroom. These rooms provide comfort and privacy, making them ideal retreats for family members or guests. Additionally, this level features conveniently located laundry.
The fully finished basement offers even more living space with a versatile rec room, perfect for a home theatre, gym, or play area. An additional large bedroom and a 3-piece bathroom complete this level, providing extra space for guests or a growing family.
The single attached garage provides added convenience, while the close proximity to schools, shopping centers, and parks makes this an ideal location and home for families and professionals alike.
Location
Province AB
County Red Deer
Zoning R2
Direction W
Rooms
Other Rooms 1
Basement Finished, Full
Interior
Interior Features Laminate Counters, No Animal Home, No Smoking Home, Pantry, Vinyl Windows
Heating Forced Air
Cooling None
Flooring Carpet, Linoleum, Vinyl
Appliance Dishwasher, Dryer, Electric Stove, Garage Control(s), Microwave, Washer
Laundry Upper Level
Exterior
Garage Single Garage Attached
Garage Spaces 1.0
Garage Description Single Garage Attached
Fence Fenced
Community Features Playground, Schools Nearby, Shopping Nearby, Sidewalks
Roof Type Asphalt Shingle
Porch Deck
Lot Frontage 25.0
Parking Type Single Garage Attached
Total Parking Spaces 2
Building
Lot Description Back Yard, Few Trees, Lawn
Foundation Poured Concrete
Architectural Style 2 Storey, Side by Side
Level or Stories Two
Structure Type Vinyl Siding,Wood Frame
Others
Restrictions Utility Right Of Way
Tax ID 91250720
Ownership Private
Read Less Info
Want to know what your home might be worth? Contact us for a FREE valuation!

Our team is ready to help you sell your home for the highest possible price ASAP

"My job is to find and attract mastery-based agents to the office, protect the culture, and make sure everyone is happy! "







