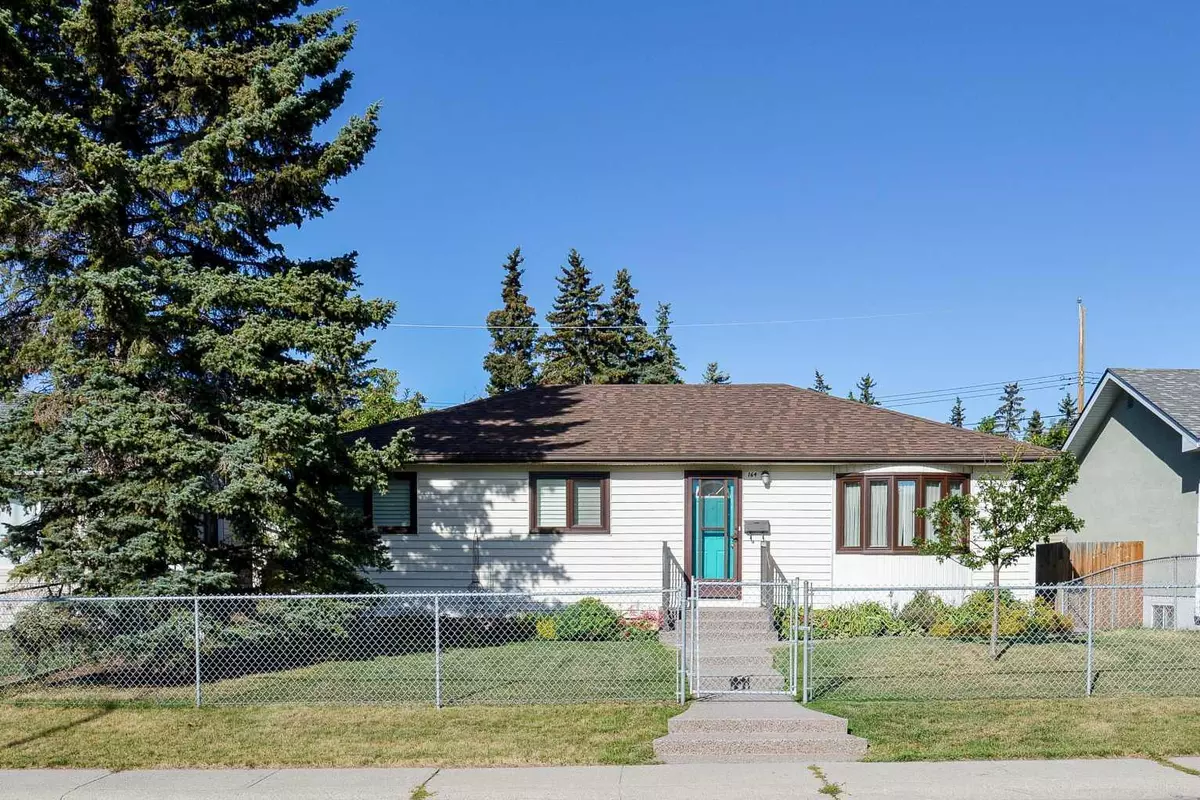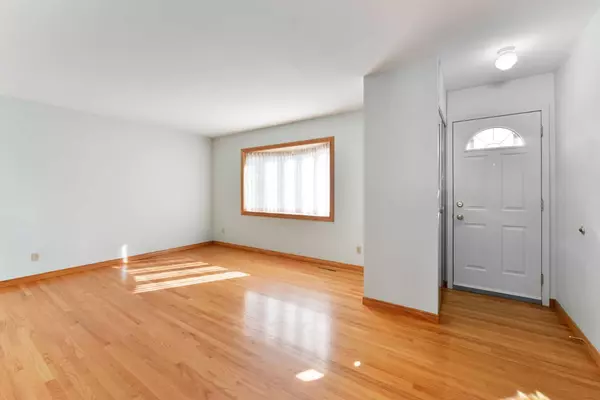$660,000
$679,900
2.9%For more information regarding the value of a property, please contact us for a free consultation.
4 Beds
2 Baths
1,006 SqFt
SOLD DATE : 09/28/2024
Key Details
Sold Price $660,000
Property Type Single Family Home
Sub Type Detached
Listing Status Sold
Purchase Type For Sale
Square Footage 1,006 sqft
Price per Sqft $656
Subdivision Glamorgan
MLS® Listing ID A2160729
Sold Date 09/28/24
Style Bungalow
Bedrooms 4
Full Baths 2
Originating Board Calgary
Year Built 1959
Annual Tax Amount $3,392
Tax Year 2024
Lot Size 4,994 Sqft
Acres 0.11
Property Description
As soon as you arrive at 164 Gordon Drive SW you will appreciate how well the current owners have maintained and cared for this property. Exposed aggregate walkway, manicured lawn and flower beds overflowing with perennials all contribute to the charming curb appeal. The low maintenance exterior includes vinyl siding, updated windows, aluminum fascia and soffits and shingles that were installed only five years ago. Enter the home to be greeted with luxurious hardwood floors that continue through the main level. To the right is a spacious and bright living room with bow window and glass doors to the left into a third bedroom that has been converted into a den/office. Down the hall there are two additional bedrooms including an ample sized primary. Each bedroom has custom privacy blinds for a clean look. The four piece bathroom on the main floor has been remodeled with new fixtures, tile cabinet and counter. The efficient kitchen is clean with oak cabinets, white appliances, lots of counter space and a large sink. Plenty of room for a dining table and storage for plates and dishes in the additional built-in cabinets. The full basement is finished with a rec room, bedroom and a three-piece bathroom. The private and secure west facing backyard is pleasant and peaceful with apple trees, perennial gardens, exposed aggregate walkways and a covered patio. There is a large 22 x 22 ft. double garage that was completely overhauled around five years ago with a new foundation and pad, doors and windows, garage door opener and wiring. Stay comfortable all summer long with central air conditioning. This is an extremely clean and well-maintained home in the very desirable community of Glamorgan. Close to schools, parks and playgrounds, shopping, public transportation and Mount Royal University. Easy access to the ring road to get anywhere in the city or out of the city quickly. Call today to view this fantastic property!
Location
Province AB
County Calgary
Area Cal Zone W
Zoning R-C1
Direction E
Rooms
Basement Finished, Full
Interior
Interior Features Built-in Features, Laminate Counters, No Animal Home, No Smoking Home, Separate Entrance, Vinyl Windows
Heating Forced Air, Natural Gas
Cooling Central Air
Flooring Hardwood
Appliance Central Air Conditioner, Dishwasher, Electric Oven, Microwave Hood Fan, Refrigerator, Washer/Dryer, Window Coverings
Laundry In Basement
Exterior
Garage Double Garage Detached
Garage Spaces 2.0
Garage Description Double Garage Detached
Fence Fenced
Community Features Park, Playground, Schools Nearby, Shopping Nearby, Sidewalks, Street Lights
Roof Type Asphalt Shingle
Porch Awning(s)
Lot Frontage 50.0
Parking Type Double Garage Detached
Total Parking Spaces 2
Building
Lot Description Back Lane, Back Yard, City Lot, Fruit Trees/Shrub(s), Front Yard, Lawn, Garden, Interior Lot, Landscaped, Level, Many Trees, Private, Rectangular Lot, Treed
Foundation Poured Concrete
Architectural Style Bungalow
Level or Stories One
Structure Type Vinyl Siding,Wood Frame
Others
Restrictions None Known
Ownership Private
Read Less Info
Want to know what your home might be worth? Contact us for a FREE valuation!

Our team is ready to help you sell your home for the highest possible price ASAP

"My job is to find and attract mastery-based agents to the office, protect the culture, and make sure everyone is happy! "







