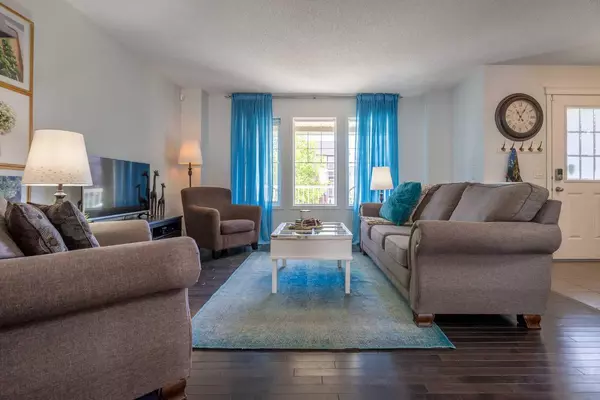$560,000
$569,500
1.7%For more information regarding the value of a property, please contact us for a free consultation.
3 Beds
3 Baths
1,619 SqFt
SOLD DATE : 09/28/2024
Key Details
Sold Price $560,000
Property Type Single Family Home
Sub Type Detached
Listing Status Sold
Purchase Type For Sale
Square Footage 1,619 sqft
Price per Sqft $345
Subdivision Cimarron Grove
MLS® Listing ID A2160533
Sold Date 09/28/24
Style 2 Storey
Bedrooms 3
Full Baths 2
Half Baths 1
Originating Board Calgary
Year Built 2007
Annual Tax Amount $3,124
Tax Year 2024
Lot Size 3,306 Sqft
Acres 0.08
Property Description
*** OPEN HOUSE SATURDAY SEPT 14 12:00 - 3:00*** Discover your new home in the heart of Cimarron Grove, a family-friendly community with everything you’ve been searching for. This beautifully updated property radiates pride of ownership from the moment you step inside. As you enter the home you are greeting by an open concept floor plan sun-drenched with natural light reflected upon newly painted walls. The beautiful hardwood floor flows effortlessly throughout the main level. A lovely 3-sided fireplace provides distinction between living and dining areas creating an elegant ambiance for both rooms. The updated kitchen is a chef’s delight with plenty of cupboard and counter space, complimented with a large raised eating bar and fantastic walk-in pantry. The back entry provides generous space for shoes and boots and convenient access to the powder room and the back yard. Experience newer carpet as you ascend upstairs. The primary bedroom boasts large windows, generous walk-in closet and a private 4-piece ensuite. The additional bedrooms are a nice size both with walk-in closets and they share the main bath. The partially finished basement is perfect for older kids to hang out and awaits your creativity! It features the laundry room, rough bath, newer H/E hot water tank and H/E furnace. Step outside to the low maintenance yard with a composite west-facing deck to enjoy the sunshine all day long. The double detached garage completes this perfect home. Conveniently located within walking distance to shopping, schools, and and an array of amenities. This gem is ready for you to call home!
Location
Province AB
County Foothills County
Zoning TN
Direction E
Rooms
Other Rooms 1
Basement Full, Partially Finished
Interior
Interior Features Kitchen Island, No Smoking Home, Open Floorplan, Pantry, Vinyl Windows, Walk-In Closet(s)
Heating Forced Air, Natural Gas
Cooling None
Flooring Carpet, Ceramic Tile, Hardwood
Fireplaces Number 1
Fireplaces Type Gas, Living Room, Three-Sided
Appliance Dishwasher, Dryer, Electric Stove, Freezer, Microwave Hood Fan, Refrigerator, Washer/Dryer, Window Coverings
Laundry Lower Level
Exterior
Garage Double Garage Detached
Garage Spaces 2.0
Garage Description Double Garage Detached
Fence Fenced
Community Features Playground, Schools Nearby, Shopping Nearby, Sidewalks, Street Lights
Roof Type Asphalt Shingle
Porch Deck, Front Porch
Lot Frontage 31.99
Parking Type Double Garage Detached
Total Parking Spaces 2
Building
Lot Description Back Lane, Back Yard, Low Maintenance Landscape, Street Lighting, Rectangular Lot
Foundation Poured Concrete
Architectural Style 2 Storey
Level or Stories Two
Structure Type Stone,Vinyl Siding,Wood Frame
Others
Restrictions None Known
Tax ID 93000261
Ownership Private
Read Less Info
Want to know what your home might be worth? Contact us for a FREE valuation!

Our team is ready to help you sell your home for the highest possible price ASAP

"My job is to find and attract mastery-based agents to the office, protect the culture, and make sure everyone is happy! "







