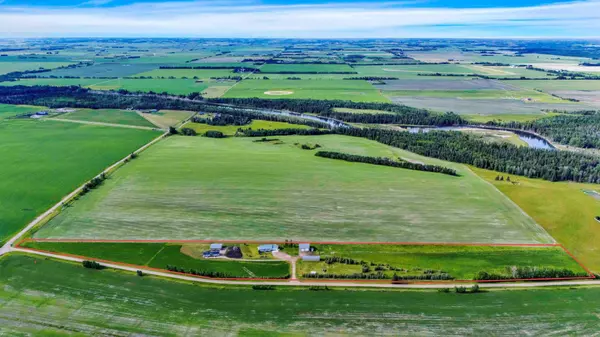$1,125,000
$1,200,000
6.3%For more information regarding the value of a property, please contact us for a free consultation.
5 Beds
4 Baths
1,759 SqFt
SOLD DATE : 09/28/2024
Key Details
Sold Price $1,125,000
Property Type Single Family Home
Sub Type Detached
Listing Status Sold
Purchase Type For Sale
Square Footage 1,759 sqft
Price per Sqft $639
MLS® Listing ID A2115487
Sold Date 09/28/24
Style Acreage with Residence,Bungalow
Bedrooms 5
Full Baths 3
Half Baths 1
Originating Board Central Alberta
Year Built 2004
Annual Tax Amount $6,379
Tax Year 2023
Lot Size 14.820 Acres
Acres 14.82
Property Description
Two beautiful homes on a 14.82-acre acreage offering a blend of modern comfort and rural charm. This property boasts not one, but two houses to accommodate your diverse needs. The main house, a 1,759 sq ft bungalow with a fully finished basement, built in 2003, provides spacious living with a touch of timeless design.
The second house, a 1,680 sq ft Manufactured Home on pilings, constructed in 2021, adds contemporary flair to the estate.
Both houses are equipped with power, and natural gas, ensuring a seamless living experience. Each residence has a septic system for added convenience and privacy. Stay connected effortlessly with Ethernet wiring in both houses, providing high-speed internet access.
A highlight of this property is the impressive 48' x 42' barn, a versatile space with power, insulation, and Ethernet wiring. This barn features a partial concrete floor, perfect for use as a garage for the second house, and includes two box stalls, two tie stalls, a tack room, and a temperature-controlled cold room for storing vegetables.
Additionally, a well-appointed shop measuring approximately 50' x 40’, complete with natural gas, power, insulation, and heating. With a 16-foot-high ceiling, two overhead doors, and a man door, this space is ideal for various projects and activities.
The pole shed, approximately 76' x 24', stands ready for use with power, Ethernet wiring, fully enclosed doors, and a solar-ready breaker panel. Harness the power of the sun, as the south exposure behind the pole shed provides an excellent location for solar panels. The breaker panels and wiring are set up for net-metering solar, offering a sustainable and energy-efficient option.
All five buildings on this property are not only powered but also Ethernet-wired for internet connectivity.
Utility services include power via EQUS, natural gas via ATCO, and internet at 50 Mbps via Xplornet.
Enjoy the benefits of a large, highly productive garden measuring approximately 60' x 60'.
For family reunions or outdoor enthusiasts, there's a spacious camping area with 20amp power connections, and a fire pit, creating a perfect setting for memorable gatherings.
This acreage offers a unique blend of rural living with modern amenities, making it a truly special place to call home. Don't miss the opportunity to experience the best of both worlds – schedule your visit today!
Location
Province AB
County Red Deer County
Zoning AG
Direction S
Rooms
Other Rooms 1
Basement Finished, Full
Interior
Interior Features Laminate Counters, No Smoking Home
Heating Boiler, In Floor, Fireplace(s), Forced Air, Hot Water, Natural Gas
Cooling None
Flooring Hardwood, Laminate, Vinyl Plank
Fireplaces Number 1
Fireplaces Type Gas, Glass Doors, Living Room, Tile
Appliance Dishwasher, Dryer, Electric Stove, Microwave Hood Fan, Refrigerator, Washer
Laundry Main Level
Exterior
Garage Double Garage Attached, Garage Door Opener, Heated Garage, Insulated, Side By Side
Garage Spaces 2.0
Garage Description Double Garage Attached, Garage Door Opener, Heated Garage, Insulated, Side By Side
Fence Fenced
Community Features Other
Roof Type Asphalt Shingle
Porch Deck
Parking Type Double Garage Attached, Garage Door Opener, Heated Garage, Insulated, Side By Side
Total Parking Spaces 2
Building
Lot Description Back Yard, Few Trees, Front Yard, Garden, No Neighbours Behind, Irregular Lot, Landscaped, Meadow, Private
Building Description Vinyl Siding,Wood Frame, 48x50 insulated- heated SHOP // 48x50 insulated BARN (ready for heater install) 1/2 concrete floor 1/2 dirt for stalling with 2 box stalls & tie stalls with plank floors // 24x75 POLE SHED (open face shed now enclosed with doors)
Foundation Poured Concrete
Sewer Septic Field, Septic Tank
Water Well
Architectural Style Acreage with Residence, Bungalow
Level or Stories One
Structure Type Vinyl Siding,Wood Frame
Others
Restrictions Airspace Restriction
Ownership Private
Read Less Info
Want to know what your home might be worth? Contact us for a FREE valuation!

Our team is ready to help you sell your home for the highest possible price ASAP

"My job is to find and attract mastery-based agents to the office, protect the culture, and make sure everyone is happy! "







