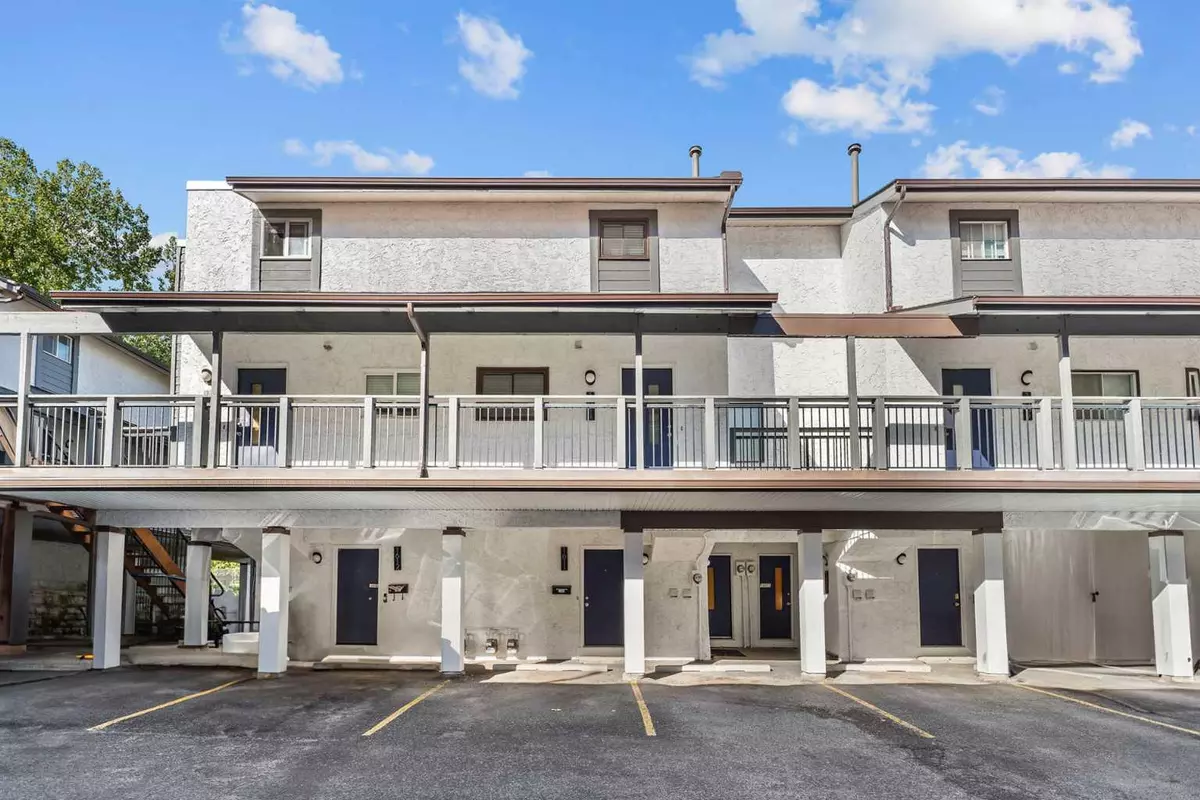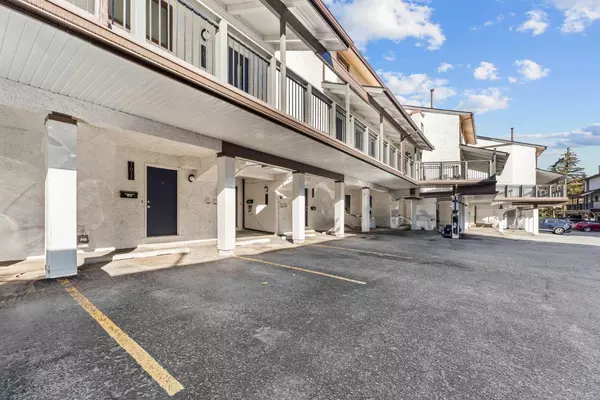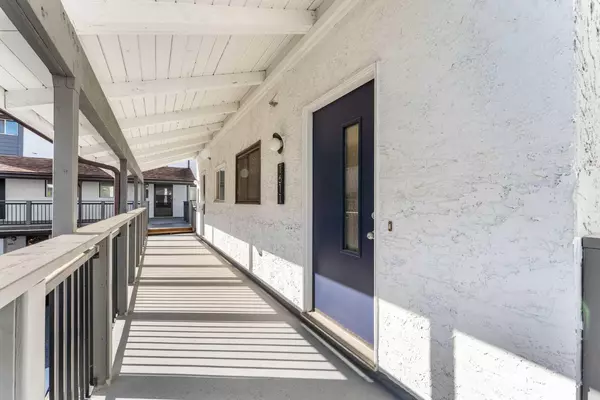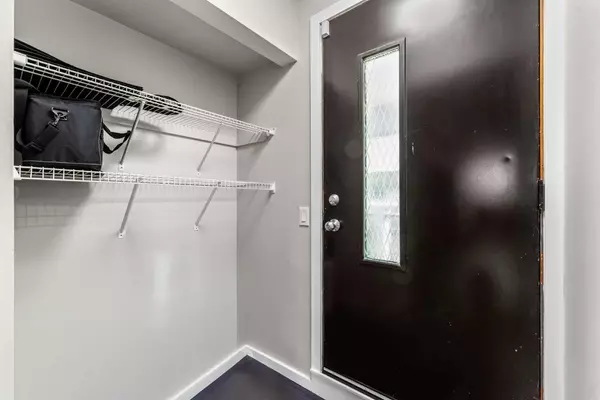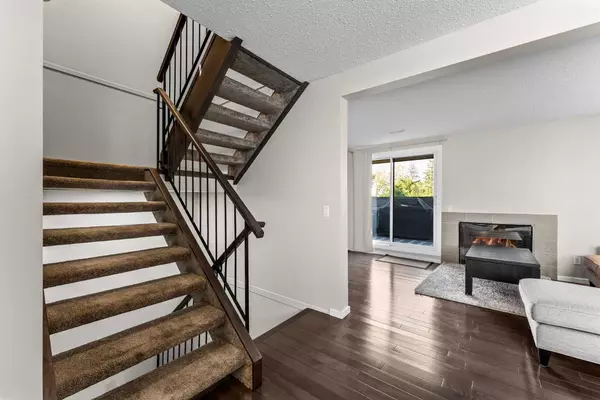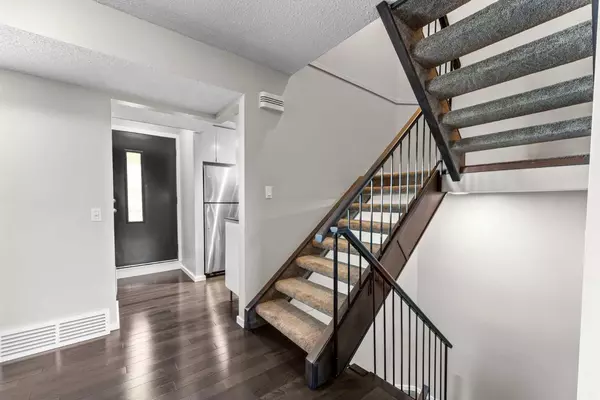$315,000
$310,000
1.6%For more information regarding the value of a property, please contact us for a free consultation.
2 Beds
1 Bath
1,056 SqFt
SOLD DATE : 09/28/2024
Key Details
Sold Price $315,000
Property Type Townhouse
Sub Type Row/Townhouse
Listing Status Sold
Purchase Type For Sale
Square Footage 1,056 sqft
Price per Sqft $298
Subdivision Oakridge
MLS® Listing ID A2167562
Sold Date 09/28/24
Style Townhouse
Bedrooms 2
Full Baths 1
Condo Fees $597
Originating Board Calgary
Year Built 1976
Annual Tax Amount $1,212
Tax Year 2024
Property Description
Discover your dream starter home in this peaceful sought-after neighborhood of Oakridge! This beautifully renovated from top to bottom 2-bedroom, 1-bath residence features immaculate hardwood flooring and spacious interiors throughout. This home is sure to impress with the quality of work that's been put into every little detail from the kitchen all the way to your 4-piece bath! Enjoy summer evenings on the large balcony, perfect for BBQs and gatherings, overlooking a perfect little green space. Conveniently located near Glenmore Crossing for all your shopping needs and just a short walk to Glenmore Reservoir, where you can take leisurely evening strolls or bike rides. This home is truly a "must see" for small families or anyone looking for a cozy retreat. Don’t miss out!
Location
Province AB
County Calgary
Area Cal Zone S
Zoning M-C1
Direction E
Rooms
Basement None
Interior
Interior Features No Smoking Home, See Remarks
Heating Forced Air, Natural Gas
Cooling None
Flooring Carpet, Hardwood, Tile
Fireplaces Number 1
Fireplaces Type Living Room, See Remarks, Wood Burning
Appliance Dishwasher, Dryer, Microwave, Range Hood, Refrigerator, Stove(s), Washer, Window Coverings
Laundry In Bathroom, Upper Level
Exterior
Garage Assigned, Stall
Garage Description Assigned, Stall
Fence None
Community Features Park, Playground, Schools Nearby, Shopping Nearby, Sidewalks, Street Lights
Amenities Available Parking, Playground, Visitor Parking
Roof Type Asphalt Shingle
Porch Balcony(s)
Parking Type Assigned, Stall
Total Parking Spaces 1
Building
Lot Description Backs on to Park/Green Space
Foundation Slab
Architectural Style Townhouse
Level or Stories Two
Structure Type Cedar,Wood Frame
Others
HOA Fee Include Common Area Maintenance,Insurance,Parking,Professional Management,Reserve Fund Contributions
Restrictions None Known
Ownership Private
Pets Description Call
Read Less Info
Want to know what your home might be worth? Contact us for a FREE valuation!

Our team is ready to help you sell your home for the highest possible price ASAP

"My job is to find and attract mastery-based agents to the office, protect the culture, and make sure everyone is happy! "


