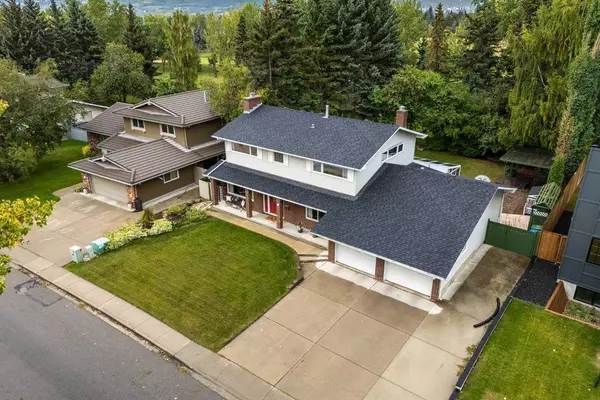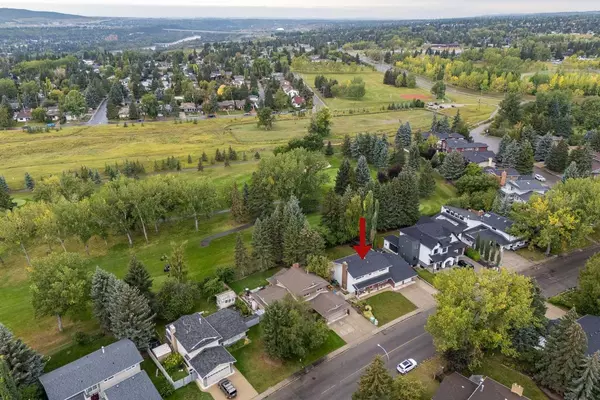$1,350,000
$1,399,900
3.6%For more information regarding the value of a property, please contact us for a free consultation.
6 Beds
5 Baths
2,705 SqFt
SOLD DATE : 09/28/2024
Key Details
Sold Price $1,350,000
Property Type Single Family Home
Sub Type Detached
Listing Status Sold
Purchase Type For Sale
Square Footage 2,705 sqft
Price per Sqft $499
Subdivision Varsity
MLS® Listing ID A2159548
Sold Date 09/28/24
Style 2 Storey
Bedrooms 6
Full Baths 3
Half Baths 2
Originating Board Calgary
Year Built 1974
Annual Tax Amount $7,329
Tax Year 2024
Lot Size 9,827 Sqft
Acres 0.23
Property Description
Highly sought after VARSITY ESTATES property with its SOUTHWEST facing backyard BACKING ONTO THE GOLF COURSE. This amazing property features 4,220 sqft of total living space and sits on an almost 10,000 sqft lot. The (custom built) kitchen has granite counters and comes with a pantry and an additional SUNROOM which makes for a bright and sunny extension looking out over your back yard. The main floor also has a large living room, formal dining room and a cozy family room. Both the living and family room have a gas fireplace. The sunroom, the living room and a separate back door, all walk out onto a large deck leading into the back yard. The main floor is completed with a 2pc bath and large laundry room. The UPPER level has FOUR good sized bedrooms, one ensuite, a full bathroom and plenty of storage space. One of the bedrooms walks out onto a balcony overlooking the back yard. The basement has (potentially) TWO MORE BEDROOMS; one of them is currently being used as a theatre room, is soundproofed and comes with a 2pc bathroom. The other bedroom used to be a live-in nanny suite with its own ensuite. This lower level is completed with a family room (partly used now as an office), utility room and cold room. Lots of storage options here as well. The attached double garage is insulated and oversized. There is RV PARKING on the north side of the house. Several updates have been made throughout the years: AIR CONDITIONING, vinyl windows, two furnaces (2017), new dishwasher and stove (2019). Besides backing onto the Silver Springs golf course, your future home is close to schools, shops and restaurants, as well as Varsity’s walk and bike paths. Reserve your showing spot now so you won’t miss out on this great location and home as such an exceptional property doesn’t often come on the market.
Location
Province AB
County Calgary
Area Cal Zone Nw
Zoning R-C1
Direction NE
Rooms
Other Rooms 1
Basement Finished, Full
Interior
Interior Features Granite Counters, Pantry, Storage, Vinyl Windows
Heating Forced Air, Natural Gas
Cooling Central Air
Flooring Carpet, Ceramic Tile, Laminate, Slate
Fireplaces Number 2
Fireplaces Type Family Room, Gas, Living Room
Appliance Central Air Conditioner, Dishwasher, Dryer, Electric Stove, Freezer, Garage Control(s), Microwave Hood Fan, Refrigerator, Washer
Laundry Laundry Room
Exterior
Garage Double Garage Attached, Insulated, Oversized, RV Access/Parking
Garage Spaces 2.0
Garage Description Double Garage Attached, Insulated, Oversized, RV Access/Parking
Fence Fenced
Community Features Golf, Park, Playground, Schools Nearby, Shopping Nearby, Walking/Bike Paths
Roof Type Asphalt Shingle
Porch Balcony(s), Deck, Front Porch, Patio
Lot Frontage 78.58
Parking Type Double Garage Attached, Insulated, Oversized, RV Access/Parking
Total Parking Spaces 6
Building
Lot Description Back Yard, Backs on to Park/Green Space, Front Yard, Low Maintenance Landscape, No Neighbours Behind, On Golf Course, Private, Treed, Views
Foundation Poured Concrete
Architectural Style 2 Storey
Level or Stories Two
Structure Type Brick,Vinyl Siding
Others
Restrictions None Known
Ownership Private
Read Less Info
Want to know what your home might be worth? Contact us for a FREE valuation!

Our team is ready to help you sell your home for the highest possible price ASAP

"My job is to find and attract mastery-based agents to the office, protect the culture, and make sure everyone is happy! "







