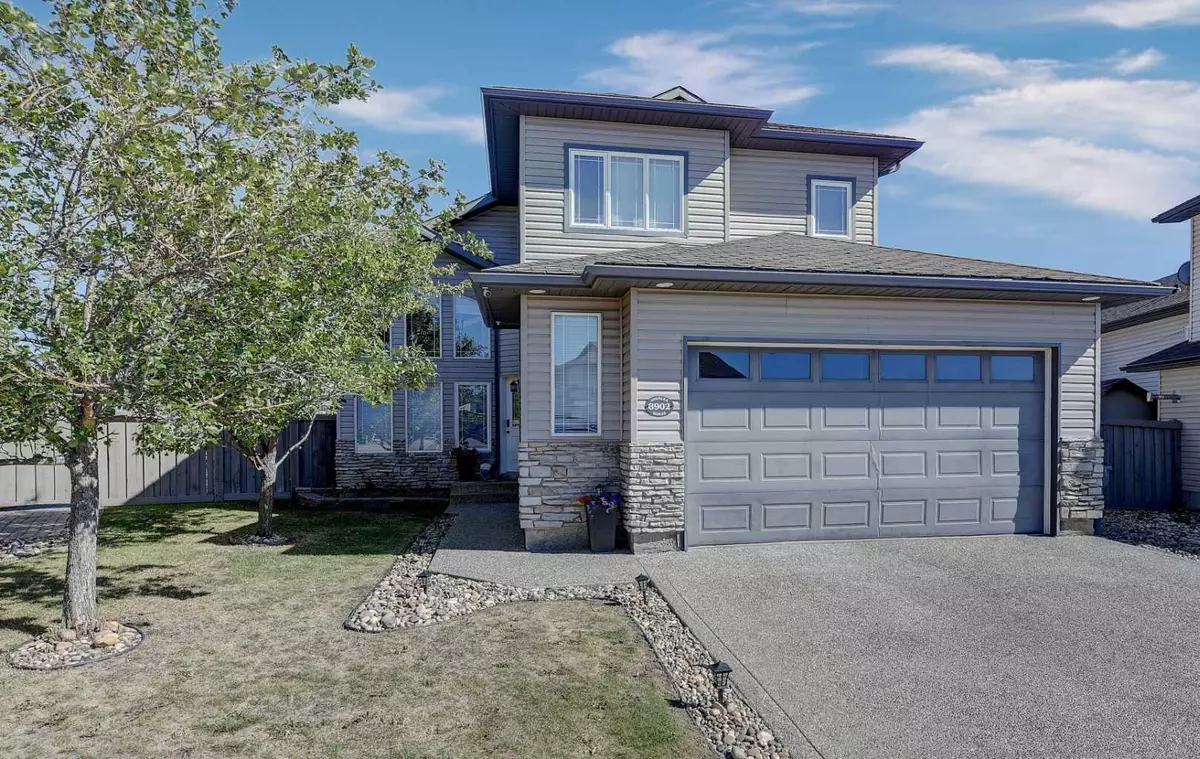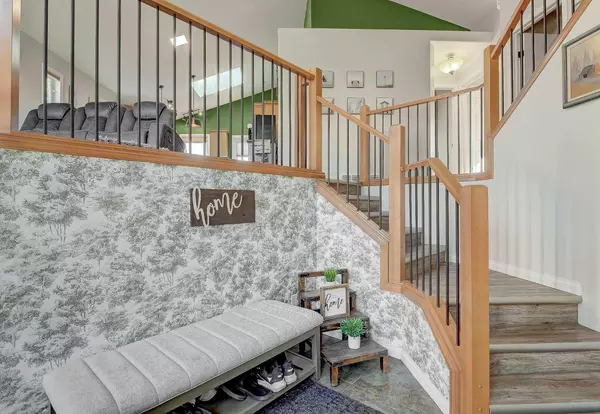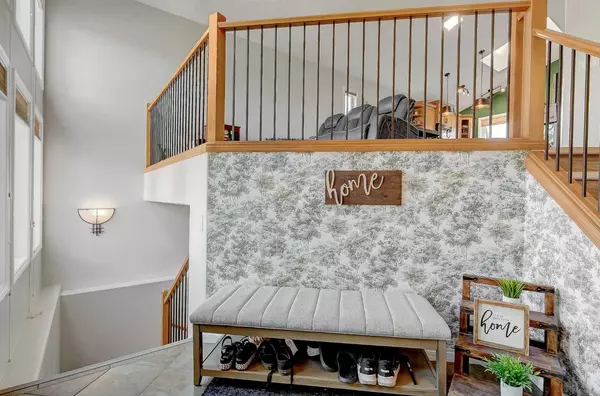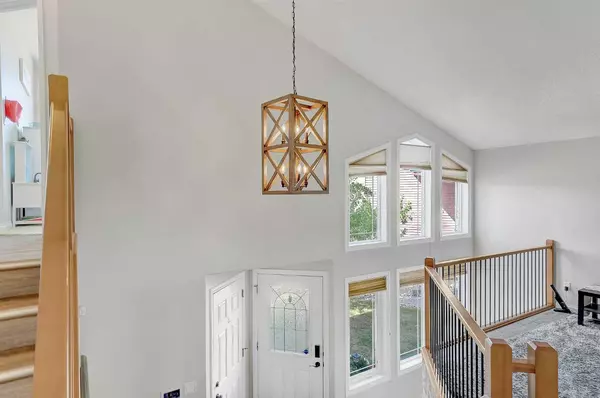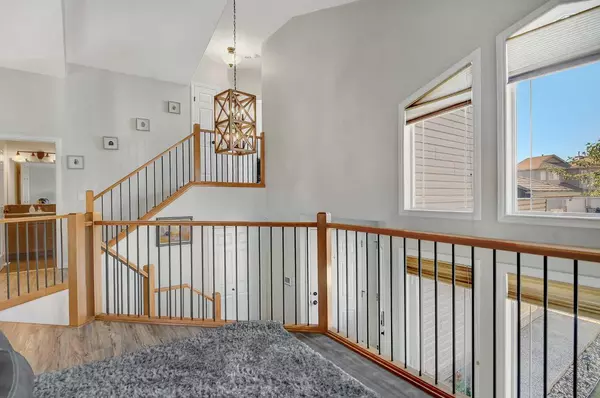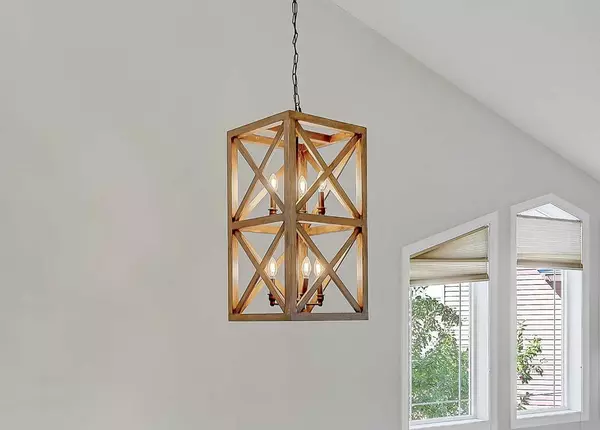$496,500
$499,000
0.5%For more information regarding the value of a property, please contact us for a free consultation.
5 Beds
3 Baths
1,575 SqFt
SOLD DATE : 09/29/2024
Key Details
Sold Price $496,500
Property Type Single Family Home
Sub Type Detached
Listing Status Sold
Purchase Type For Sale
Square Footage 1,575 sqft
Price per Sqft $315
Subdivision Crystal Lake Estates
MLS® Listing ID A2164497
Sold Date 09/29/24
Style Modified Bi-Level
Bedrooms 5
Full Baths 3
Originating Board Grande Prairie
Year Built 2005
Annual Tax Amount $5,537
Tax Year 2024
Lot Size 7,235 Sqft
Acres 0.17
Property Description
Welcome to this stunning 5 bedroom, 3 bathroom home in the highly sought-after Crystal Lake Estates, Grande Prairie. Situated on a pie-shaped lot backing onto a serene pond and nature reserve, this property offers a peaceful retreat with a sprawling backyard perfect for entertaining. You'll love spending evenings around the fire pit or tending to the beautifully landscaped flower bed set in amongst stylish retaining walls.
Upon entry, you're welcomed by a charming accent wall, the perfect spot for a cozy bench, and sweeping views of the high ceilings. A striking, one-of-a-kind light fixture adds an immediate wow factor. Ascend the stairs to the open-concept main level, where a wall of west-facing windows bathes the space in natural light. The gorgeous vinyl plank flooring runs throughout, providing both beauty and durability for family living.
The kitchen exudes character, featuring granite countertops, statement pendant lighting, and an eye-catching urban chic brick accent wall. The master suite is a true retreat with ample space for a seating area and large windows framing tranquil views of the pond. The ensuite offers a jacuzzi tub, stand-up shower, and generous cabinetry for storage. A spacious walk-in closet completes the suite. This level also features a convenient laundry room with extra storage and a well-appointed 4-piece bathroom.
Upstairs, two more bedrooms feature high ceilings and large windows that flood the rooms with light. The lower level is designed for comfort and relaxation, boasting an expansive family room with a large gas fireplace, and a walk-out entrance leading to a private hot tub area that includes the hot tub. The basement also houses two additional bedrooms, one with an oversized window offering an amazing backyard view—something rare in a basement—and a third 4-piece bathroom. Ample storage space is available, including a large utility room and additional under-stair storage.
You certainly will be delighted with the space offered by the the extra wide 24' heated garage that will give you ample space for all the fun toys!
Living in Crystal Lake Estates means enjoying nearby walking trails, parks, and the beautiful Crystal Lake itself. This peaceful neighborhood is just minutes from schools, shopping, and other amenities, making it the perfect location for families. Don't miss the opportunity to call this unique home your own!
Location
Province AB
County Grande Prairie
Zoning RS
Direction W
Rooms
Other Rooms 1
Basement Finished, Full, Walk-Out To Grade
Interior
Interior Features Granite Counters, High Ceilings, Jetted Tub, Open Floorplan, Skylight(s), Vaulted Ceiling(s)
Heating Central, Natural Gas
Cooling None
Flooring Carpet, Ceramic Tile, Tile, Vinyl Plank
Fireplaces Number 1
Fireplaces Type Gas
Appliance Dishwasher, Dryer, Electric Stove, Microwave Hood Fan, Refrigerator, Washer
Laundry Main Level
Exterior
Parking Features Double Garage Attached
Garage Spaces 2.0
Garage Description Double Garage Attached
Fence Fenced
Community Features Lake, Schools Nearby, Shopping Nearby, Sidewalks, Street Lights, Walking/Bike Paths
Roof Type Asphalt Shingle
Porch Balcony(s)
Lot Frontage 29.86
Total Parking Spaces 4
Building
Lot Description Back Yard, Backs on to Park/Green Space, City Lot, No Neighbours Behind, Pie Shaped Lot
Foundation Poured Concrete
Architectural Style Modified Bi-Level
Level or Stories Bi-Level
Structure Type Vinyl Siding
Others
Restrictions None Known
Tax ID 91954769
Ownership Joint Venture
Read Less Info
Want to know what your home might be worth? Contact us for a FREE valuation!

Our team is ready to help you sell your home for the highest possible price ASAP
"My job is to find and attract mastery-based agents to the office, protect the culture, and make sure everyone is happy! "


