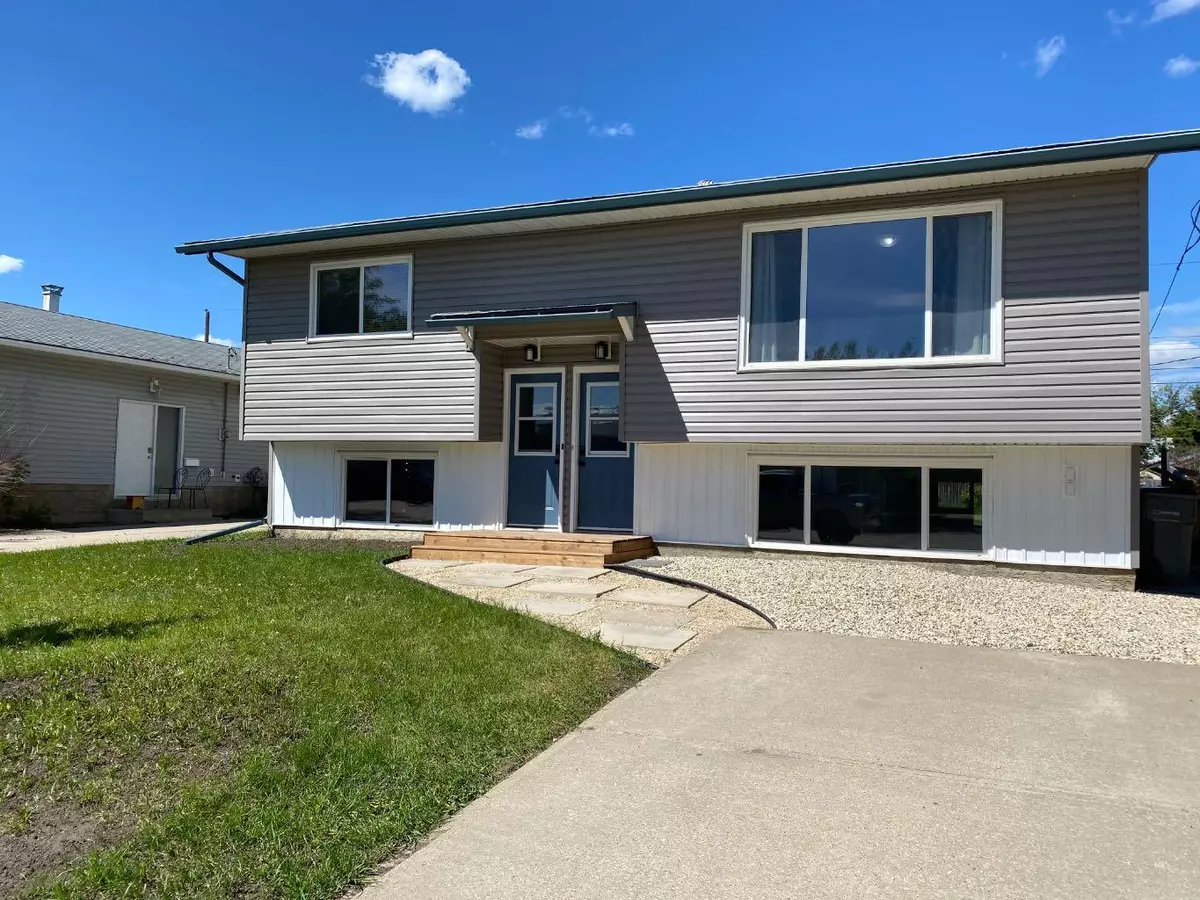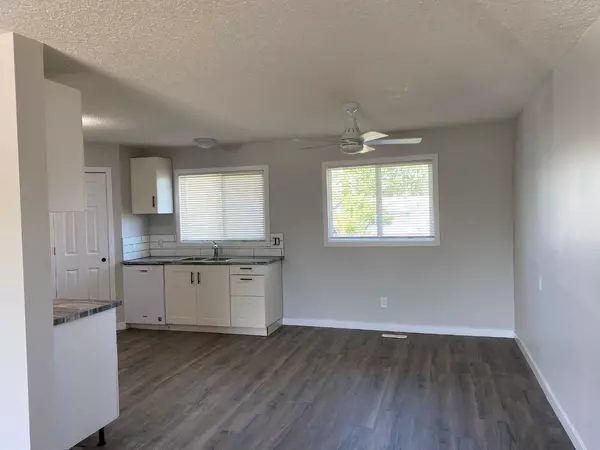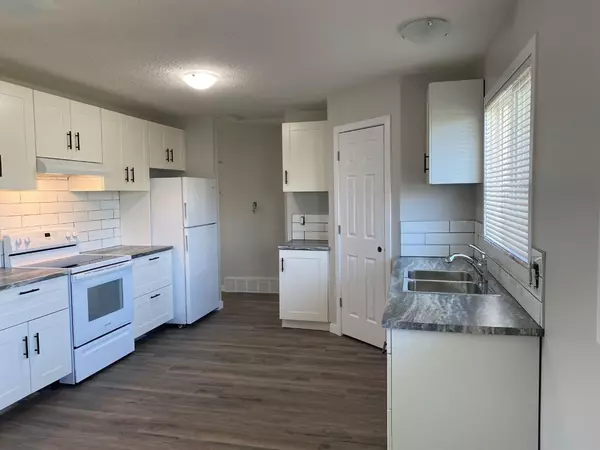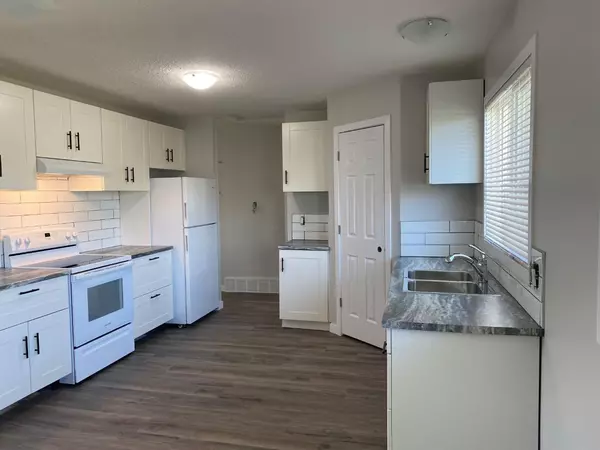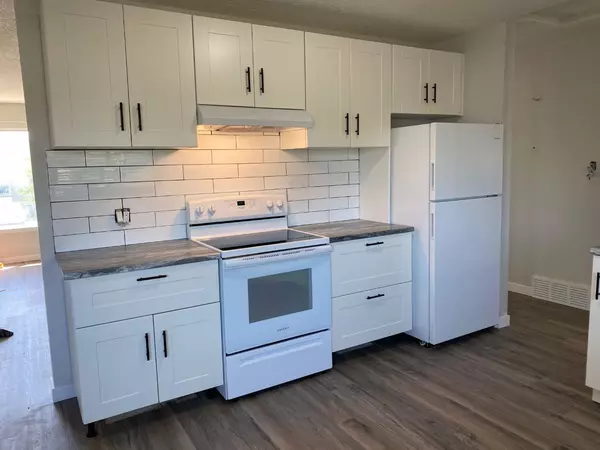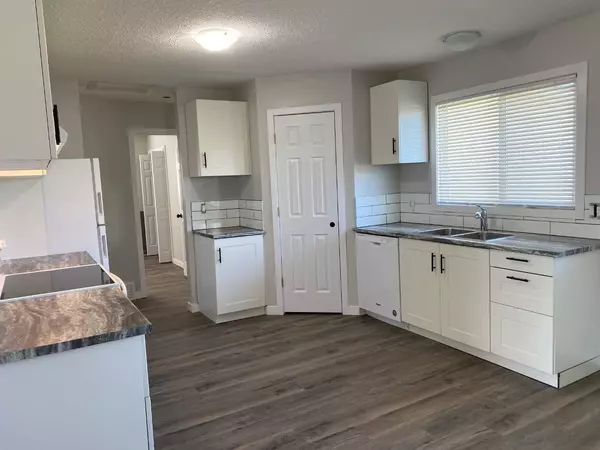$348,000
$349,900
0.5%For more information regarding the value of a property, please contact us for a free consultation.
5 Beds
2 Baths
1,428 SqFt
SOLD DATE : 09/29/2024
Key Details
Sold Price $348,000
Property Type Multi-Family
Sub Type Full Duplex
Listing Status Sold
Purchase Type For Sale
Square Footage 1,428 sqft
Price per Sqft $243
Subdivision Hillside
MLS® Listing ID A2163698
Sold Date 09/29/24
Style Bi-Level,Up/Down
Bedrooms 5
Full Baths 2
Originating Board Grande Prairie
Year Built 1979
Annual Tax Amount $3,738
Tax Year 2024
Lot Size 6,095 Sqft
Acres 0.14
Property Description
Rent: $1600/month up; $1400/month down. Seperate gas meter, seperate electrical meter, and seperate water meter. So tenants pay all their own utilities. All new vinyl plank flooring throughout, kitchens completely gutted and redone with new cabinets, countertops, sinks, tile backsplash, and pantry. Bathrooms redone, painted throughout, ceilings retextured. Basement was completely re- drywalled. ALL 10 appliances replaced. Upgraded electrical coming into the house, new siding, new deck, vented rangehoods to vent outside. All new light fixtures and ceiling fans. Other recent renovations including all windows, furnaces and HWT, shingles are 7 years old. Upstairs features 3 bedrooms, full bath. Rear entrance leads down to the shared laundry area complete with 2 washers & 2 dryers . Downstairs suite just over 1000 sq.ft features 2 bedrooms, 1 bath, kitchen and living room/dining area. Property is fully fenced with easement and shed in back with common entrance to shared backyard, separate entrances in the front. Double parking in the front and double parking in the back.
Location
Province AB
County Grande Prairie
Zoning RT
Direction S
Rooms
Basement Full, Suite
Interior
Interior Features See Remarks
Heating Floor Furnace
Cooling None
Flooring Vinyl Plank
Appliance See Remarks
Laundry In Basement, Laundry Room
Exterior
Parking Features Parking Pad
Garage Description Parking Pad
Fence Partial
Community Features Other
Roof Type Asphalt Shingle
Porch Deck
Lot Frontage 50.0
Total Parking Spaces 4
Building
Lot Description Back Lane, Back Yard, City Lot, Front Yard
Foundation Poured Concrete
Architectural Style Bi-Level, Up/Down
Level or Stories Bi-Level
Structure Type Stucco,Vinyl Siding
Others
Restrictions Airspace Restriction,None Known
Tax ID 92014049
Ownership Private
Read Less Info
Want to know what your home might be worth? Contact us for a FREE valuation!

Our team is ready to help you sell your home for the highest possible price ASAP
"My job is to find and attract mastery-based agents to the office, protect the culture, and make sure everyone is happy! "


