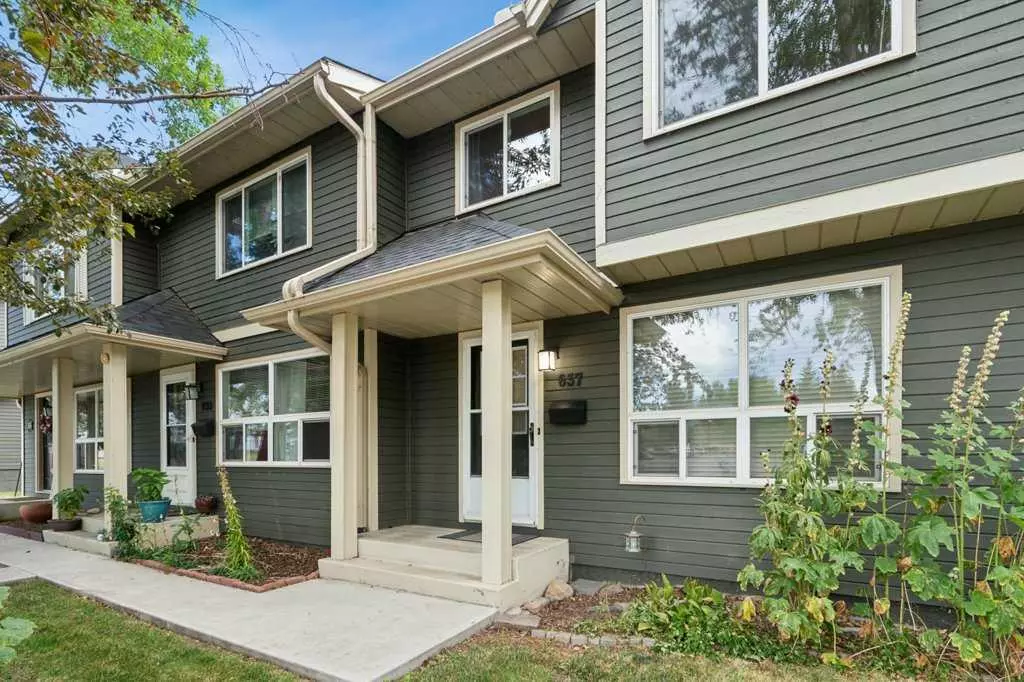$387,500
$399,900
3.1%For more information regarding the value of a property, please contact us for a free consultation.
3 Beds
2 Baths
1,124 SqFt
SOLD DATE : 09/29/2024
Key Details
Sold Price $387,500
Property Type Townhouse
Sub Type Row/Townhouse
Listing Status Sold
Purchase Type For Sale
Square Footage 1,124 sqft
Price per Sqft $344
Subdivision Queensland
MLS® Listing ID A2161214
Sold Date 09/29/24
Style 2 Storey
Bedrooms 3
Full Baths 1
Half Baths 1
Condo Fees $457
Originating Board Calgary
Year Built 1981
Annual Tax Amount $1,673
Tax Year 2024
Property Description
OPEN HOUSE: SUNDAY SEPTEMBER 15 FROM 12-2PM. Well maintained 3 bedroom, 1.5 bathroom townhome, ideal for families, first time home buyers or investors in the community of Queensland! As you enter the front tiled foyer, notice the neutral decor and the large living room window in the open living/dining room combo. Newer luxury vinyl flooring flows through the whole main floor. The kitchen features White Kitchen Cabinets, with Stainless Steel Appliances, a stylish backsplash and a large window overlooking the back yard. The back yard is fully fenced, with a large deck, and is backing on to a quiet greenspace. Tucked away at the back entry is a private 2 piece powder room. Upstairs there are 3 bedrooms, including the huge primary bedroom, a full 4 piece bathroom, and a convenient linen closet. The unfinished basement is home to laundry, and is very clean and open, just waiting for your personal touch! Recent exterior work in this well run complex includes painting, new lighting, and new eaves/soffit/facia. Located just steps to the open Reserve Area, and walking distance to a Strip mall. The community boasts parks, schools and tons of amenities!
Location
Province AB
County Calgary
Area Cal Zone S
Zoning M-CG d44
Direction S
Rooms
Basement Full, Unfinished
Interior
Interior Features Laminate Counters, No Smoking Home
Heating Forced Air, Natural Gas
Cooling None
Flooring Carpet, Ceramic Tile, Vinyl
Appliance Dishwasher, Dryer, Electric Stove, Microwave, Refrigerator, Washer, Window Coverings
Laundry In Unit
Exterior
Garage Stall
Garage Description Stall
Fence Fenced
Community Features Park, Playground, Schools Nearby, Shopping Nearby, Sidewalks, Street Lights
Amenities Available None
Roof Type Asphalt Shingle
Porch Deck
Parking Type Stall
Total Parking Spaces 1
Building
Lot Description Backs on to Park/Green Space
Foundation Poured Concrete
Architectural Style 2 Storey
Level or Stories Two
Structure Type Vinyl Siding,Wood Frame
Others
HOA Fee Include Common Area Maintenance,Insurance,Parking,Professional Management,Reserve Fund Contributions,Sewer,Snow Removal,Water
Restrictions None Known
Ownership Private
Pets Description Restrictions
Read Less Info
Want to know what your home might be worth? Contact us for a FREE valuation!

Our team is ready to help you sell your home for the highest possible price ASAP

"My job is to find and attract mastery-based agents to the office, protect the culture, and make sure everyone is happy! "







