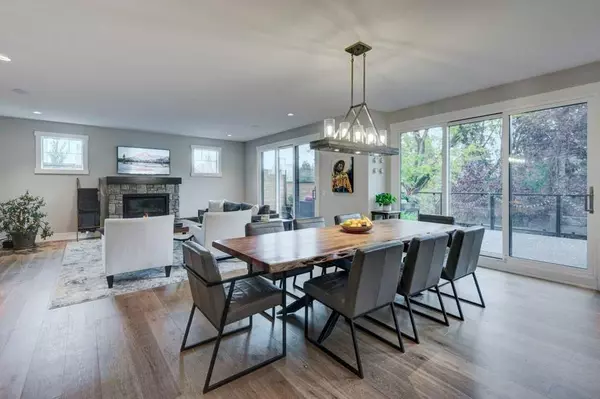$2,475,000
$2,550,000
2.9%For more information regarding the value of a property, please contact us for a free consultation.
4 Beds
5 Baths
3,203 SqFt
SOLD DATE : 09/29/2024
Key Details
Sold Price $2,475,000
Property Type Single Family Home
Sub Type Detached
Listing Status Sold
Purchase Type For Sale
Square Footage 3,203 sqft
Price per Sqft $772
Subdivision Upper Mount Royal
MLS® Listing ID A2161438
Sold Date 09/29/24
Style 2 Storey
Bedrooms 4
Full Baths 4
Half Baths 1
Originating Board Calgary
Year Built 2020
Annual Tax Amount $15,501
Tax Year 2024
Lot Size 7,018 Sqft
Acres 0.16
Property Description
Custom-built, luxurious Craftsman-style residence is ideally situated close to 17th Ave and downtown Calgary, offering downtown views and the perfect blend of urban convenience and serene privacy. Nestled on a beautifully treed, 50' x 140' private lot, this exquisite home features a rare triple attached heated garage and a charming front porch that spans the entire width of the house. Step inside to discover a thoughtfully designed layout, where elegance meets comfort. Expansive entrance leads to a large family retreat with spacious living room with gas fireplace, open to informal dining and a kitchen to entice the inner chef. Custom kitchen makes entertaining a pleasure with full set of stainless-steel appliances including a gas cook top, double wall oven, plenty of counter space, large island with prep sink and custom metal hood fan. Walk out access to a spacious entertaining size deck with city views, surrounded by greenery nestled in your own personal oasis. The upper floor boasts three spacious bedrooms, each with its own ensuite, providing ultimate privacy and convenience. The master suite offers a tranquil retreat with breathtaking views of downtown Calgary. Relax in the master ensuite with heated floors, walk-in shower, separate soaker tub and his and hers vanities. Through the master ensuite, you will conveniently find the walk-in closet with cleverly organized built ins. Two additional spacious bedrooms each with their own full ensuites with heated floors. The fully developed walkout basement with heated floors is a true haven, complete with a bar and entertaining nook, large recreation room, space for a fully equipped gym, a spa-like bath with steam shower, and a fourth bedroom, perfect for guests or extended family. Easy walking access to the wonderful amenities of 17th avenue with a wide range of restaurants, shops and cafes. All levels of schools are within walking distance, including acclaimed Western Canada High. Don't miss the opportunity to make this stunning property your own!
Location
Province AB
County Calgary
Area Cal Zone Cc
Zoning DC (pre 1P2007)
Direction W
Rooms
Other Rooms 1
Basement Finished, Full, Walk-Up To Grade
Interior
Interior Features Closet Organizers, Double Vanity, Granite Counters, Kitchen Island, No Smoking Home, Open Floorplan, Pantry, Quartz Counters, Tankless Hot Water, Tray Ceiling(s), Vinyl Windows, Walk-In Closet(s), Wet Bar
Heating In Floor, Forced Air
Cooling None
Flooring Ceramic Tile, Concrete, Hardwood
Fireplaces Number 1
Fireplaces Type Gas, Living Room, Masonry
Appliance Bar Fridge, Dishwasher, Double Oven, Dryer, Garage Control(s), Gas Cooktop, Humidifier, Microwave, Range Hood, Refrigerator, Washer, Window Coverings, Wine Refrigerator
Laundry Laundry Room, Sink, Upper Level
Exterior
Garage Aggregate, Front Drive, Heated Garage, Insulated, Oversized, Triple Garage Attached
Garage Spaces 3.0
Garage Description Aggregate, Front Drive, Heated Garage, Insulated, Oversized, Triple Garage Attached
Fence Fenced
Community Features Schools Nearby, Shopping Nearby, Sidewalks, Street Lights, Tennis Court(s)
Roof Type Asphalt Shingle
Porch Deck, Front Porch, Patio
Lot Frontage 49.87
Parking Type Aggregate, Front Drive, Heated Garage, Insulated, Oversized, Triple Garage Attached
Total Parking Spaces 5
Building
Lot Description Back Yard, Front Yard, Landscaped, Many Trees, Street Lighting, Rectangular Lot, Treed
Foundation Poured Concrete
Architectural Style 2 Storey
Level or Stories Two
Structure Type Cement Fiber Board,Wood Frame
Others
Restrictions None Known
Ownership Private
Read Less Info
Want to know what your home might be worth? Contact us for a FREE valuation!

Our team is ready to help you sell your home for the highest possible price ASAP

"My job is to find and attract mastery-based agents to the office, protect the culture, and make sure everyone is happy! "







