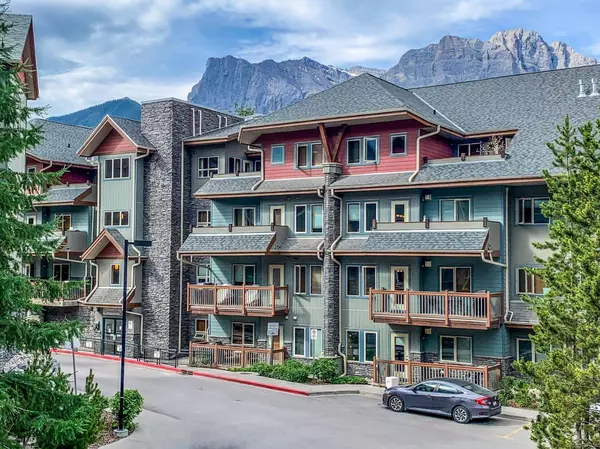$881,895
$881,895
For more information regarding the value of a property, please contact us for a free consultation.
2 Beds
2 Baths
879 SqFt
SOLD DATE : 09/30/2024
Key Details
Sold Price $881,895
Property Type Condo
Sub Type Apartment
Listing Status Sold
Purchase Type For Sale
Square Footage 879 sqft
Price per Sqft $1,003
Subdivision Bow Valley Trail
MLS® Listing ID A2169038
Sold Date 09/30/24
Style Low-Rise(1-4)
Bedrooms 2
Full Baths 2
Condo Fees $812/mo
Originating Board Calgary
Year Built 2009
Annual Tax Amount $8,095
Tax Year 2024
Property Description
Discover your ultimate Canmore retreat in this updated top-floor condo! Boasting spectacular south-facing views, this tastefully decorated 2-bedroom, 2-bathroom property offers everything you need for a relaxing stay. The fully equipped kitchen with granite countertops opens into a spacious living area with a natural stone fireplace. Guests love to unwind on the outdoor deck with BBQ and seating, perfect for watching the sunset. Enjoy luxury amenities like underground parking, bike storage, 3 hot tubs, and a year-round heated outdoor pool. Just a 15-minute creekside walk to Downtown Canmore, this unit is perfect for those seeking a peaceful mountain getaway or an excellent revenue-generating investment guests love.
Location
Province AB
County Bighorn No. 8, M.d. Of
Zoning Visitor
Direction N
Rooms
Other Rooms 1
Interior
Interior Features Breakfast Bar
Heating Baseboard, Natural Gas
Cooling None
Flooring Carpet, Tile, Vinyl Plank
Fireplaces Number 1
Fireplaces Type Gas, Living Room, Mantle, Stone
Appliance Dishwasher, Microwave Hood Fan, Refrigerator, Stove(s), Washer/Dryer Stacked
Laundry In Unit
Exterior
Garage Common, Parkade, Underground
Garage Description Common, Parkade, Underground
Community Features Playground, Schools Nearby, Shopping Nearby, Street Lights, Walking/Bike Paths
Amenities Available Elevator(s), Outdoor Pool, Parking
Roof Type Asphalt Shingle
Porch Deck
Parking Type Common, Parkade, Underground
Exposure S
Total Parking Spaces 1
Building
Story 4
Foundation Poured Concrete
Architectural Style Low-Rise(1-4)
Level or Stories Single Level Unit
Structure Type Concrete,Wood Frame
Others
HOA Fee Include Cable TV,Gas,Heat,Insurance,Internet,Professional Management,Reserve Fund Contributions,Sewer,Snow Removal,Trash,Water
Restrictions Pet Restrictions or Board approval Required
Tax ID 56492873
Ownership Private
Pets Description Restrictions, Yes
Read Less Info
Want to know what your home might be worth? Contact us for a FREE valuation!

Our team is ready to help you sell your home for the highest possible price ASAP

"My job is to find and attract mastery-based agents to the office, protect the culture, and make sure everyone is happy! "







