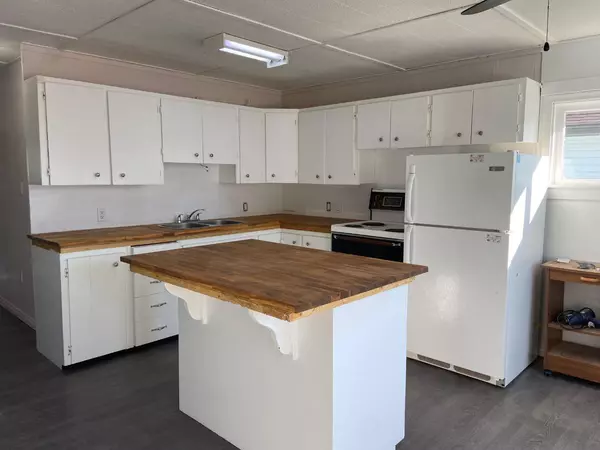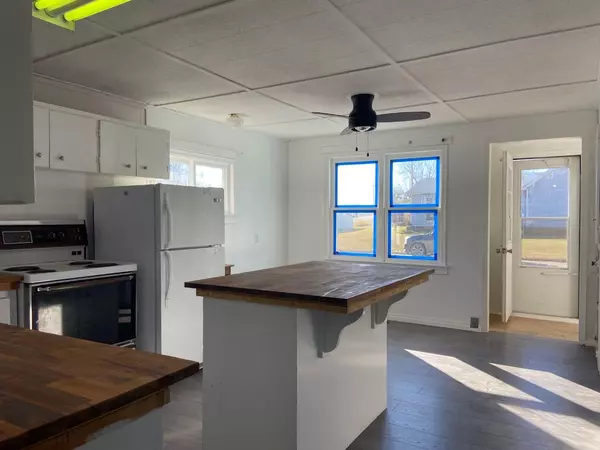$85,000
$88,000
3.4%For more information regarding the value of a property, please contact us for a free consultation.
2 Beds
1 Bath
1,037 SqFt
SOLD DATE : 09/30/2024
Key Details
Sold Price $85,000
Property Type Single Family Home
Sub Type Detached
Listing Status Sold
Purchase Type For Sale
Square Footage 1,037 sqft
Price per Sqft $81
MLS® Listing ID A2136218
Sold Date 09/30/24
Style Bungalow
Bedrooms 2
Full Baths 1
Originating Board Grande Prairie
Year Built 1958
Annual Tax Amount $896
Tax Year 2023
Lot Size 6,000 Sqft
Acres 0.14
Property Description
First time home buyer or investor alert!! Full of Character! This Quaint and Cozy Two bedroom 1 bathroom 1028 square foot home located in the rural town of Hines Creek is perfect for a small family. Bright natural light compliments an open concept kitchen and dining area with white appliances and cabinets. A cozy living room and comfortably sized bedrooms all combine for that homey small town feel. The basement is partially finished and set up perfectly for another bedroom or second living room. Top it off with a partially finished 6 foot privacy fence, you will appreciate the detached garage with gas furnace. The electrical was (upgraded to 100A service in 2020) New Washer & Dryer (2020) New Hot Water Tank (2020) Plumbing in kitchen, bath, main sump. New countertops (2023) New laminate flooring throughout the main level (2023) New paint, trim (2023) a nice shed on the property. Roof was last done about (10-12 years ago) The Property was graded, levelled along with a new 40 foot culvert installed to help the spring water flow easily. Call today to book a showing.
Location
Province AB
County Clear Hills County
Zoning R-
Direction W
Rooms
Basement Finished, Full
Interior
Interior Features Laminate Counters, Sump Pump(s)
Heating Forced Air, Natural Gas
Cooling None
Flooring Laminate, Linoleum
Appliance Dryer, Electric Stove, Refrigerator, Washer
Laundry In Basement
Exterior
Garage Concrete Driveway, Driveway, Off Street, Parking Pad, Single Garage Detached
Garage Spaces 1.0
Garage Description Concrete Driveway, Driveway, Off Street, Parking Pad, Single Garage Detached
Fence None
Community Features Golf, Lake, Park, Playground, Schools Nearby, Sidewalks, Street Lights, Walking/Bike Paths
Utilities Available Electricity Connected, Natural Gas Connected, Garbage Collection, Sewer Connected, Water Connected
Roof Type Asphalt Shingle
Porch Deck
Lot Frontage 50.0
Parking Type Concrete Driveway, Driveway, Off Street, Parking Pad, Single Garage Detached
Total Parking Spaces 3
Building
Lot Description Back Lane, Landscaped
Foundation Poured Concrete
Sewer Sewer
Water Public
Architectural Style Bungalow
Level or Stories One
Structure Type Concrete
Others
Restrictions None Known
Tax ID 57962857
Ownership Other
Read Less Info
Want to know what your home might be worth? Contact us for a FREE valuation!

Our team is ready to help you sell your home for the highest possible price ASAP

"My job is to find and attract mastery-based agents to the office, protect the culture, and make sure everyone is happy! "







