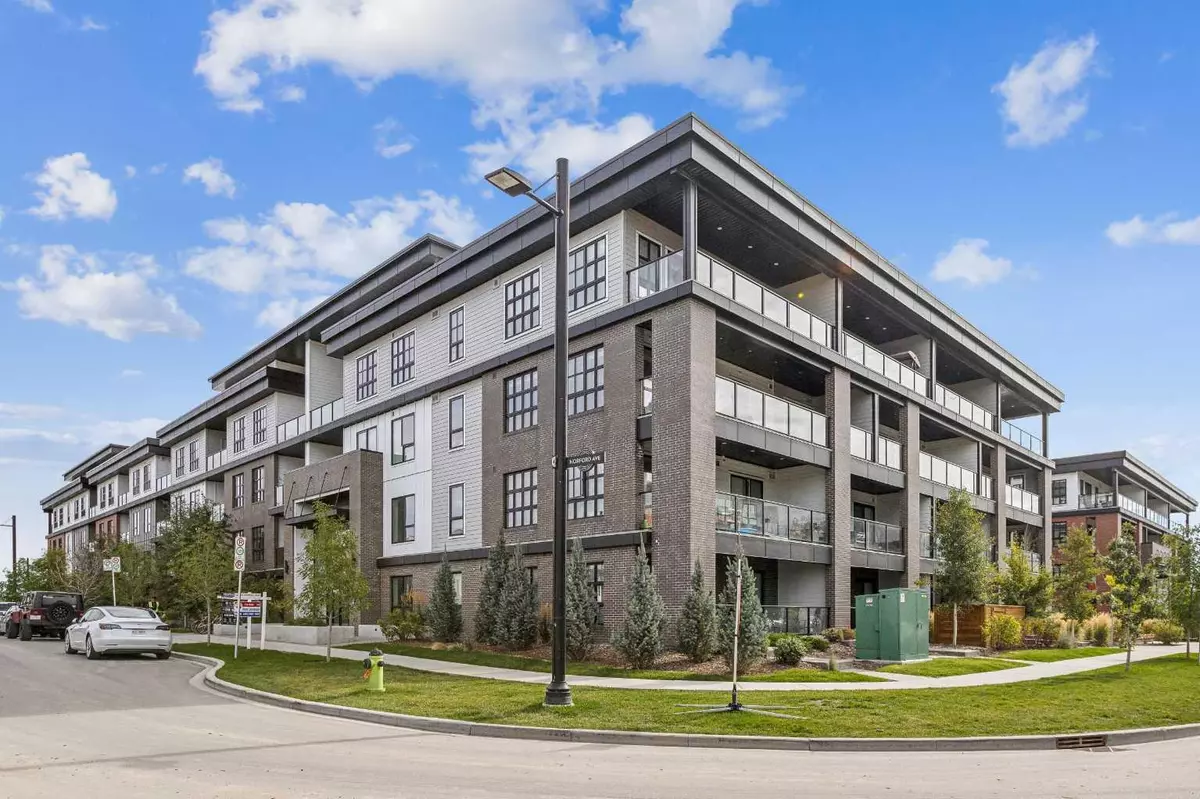$505,000
$518,000
2.5%For more information regarding the value of a property, please contact us for a free consultation.
2 Beds
1 Bath
709 SqFt
SOLD DATE : 09/30/2024
Key Details
Sold Price $505,000
Property Type Condo
Sub Type Apartment
Listing Status Sold
Purchase Type For Sale
Square Footage 709 sqft
Price per Sqft $712
Subdivision University District
MLS® Listing ID A2168723
Sold Date 09/30/24
Style Apartment
Bedrooms 2
Full Baths 1
Condo Fees $492/mo
Originating Board Calgary
Year Built 2021
Annual Tax Amount $2,960
Tax Year 2024
Property Description
Welcome to Esquire by TRUMAN in the heart of University District. This luxury bright two bedrooms corner unit offers a modern design open concept layout. High end appliances including gas cooktop, built-in fridge and dishwasher with quartz countertop complete the taste of the chef's kitchen. The large balcony provides spaces for gathering and relaxation after a long day. In suite laundry, 4 piece bathroom, this unit is a MUST SEE. The unit includes a titled underground parking. The 24-hour fitness centre and pet wash are conveniently located on the third floor. The unbeatable location of the condo is close to many amenities, grocery stores, shopping centre, restaurants, U of C, Alberta Children's Hospital, Foothills Hospital. Do not miss this opportunity, book your showings today!
Location
Province AB
County Calgary
Area Cal Zone Nw
Zoning M-2
Direction W
Interior
Interior Features Built-in Features, Elevator, Kitchen Island, No Animal Home, No Smoking Home, Open Floorplan, Quartz Counters, Recreation Facilities
Heating Baseboard
Cooling None
Flooring Tile, Vinyl
Appliance Built-In Range, Built-In Refrigerator, Dishwasher, Gas Cooktop, Microwave, Oven, Washer/Dryer
Laundry In Unit
Exterior
Garage Heated Garage, Parkade, Titled, Underground
Garage Description Heated Garage, Parkade, Titled, Underground
Community Features Park, Playground, Schools Nearby, Shopping Nearby, Sidewalks, Street Lights, Walking/Bike Paths
Amenities Available Elevator(s), Fitness Center, Secured Parking, Visitor Parking
Porch Balcony(s)
Parking Type Heated Garage, Parkade, Titled, Underground
Exposure E
Total Parking Spaces 1
Building
Story 4
Architectural Style Apartment
Level or Stories Single Level Unit
Structure Type Brick,Wood Frame
New Construction 1
Others
HOA Fee Include Common Area Maintenance,Heat,Insurance,Maintenance Grounds,Professional Management,Reserve Fund Contributions,Security,Snow Removal,Trash,Water
Restrictions Board Approval,Pets Allowed
Tax ID 95121653
Ownership Private
Pets Description Yes
Read Less Info
Want to know what your home might be worth? Contact us for a FREE valuation!

Our team is ready to help you sell your home for the highest possible price ASAP

"My job is to find and attract mastery-based agents to the office, protect the culture, and make sure everyone is happy! "







