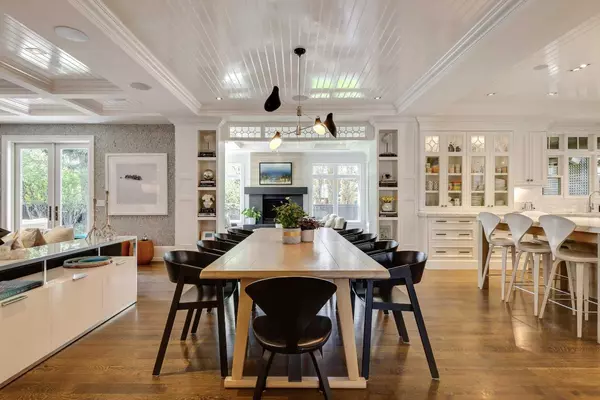$5,000,000
$5,375,000
7.0%For more information regarding the value of a property, please contact us for a free consultation.
6 Beds
4 Baths
4,613 SqFt
SOLD DATE : 09/30/2024
Key Details
Sold Price $5,000,000
Property Type Single Family Home
Sub Type Detached
Listing Status Sold
Purchase Type For Sale
Square Footage 4,613 sqft
Price per Sqft $1,083
Subdivision Elbow Park
MLS® Listing ID A2153832
Sold Date 09/30/24
Style 2 Storey
Bedrooms 6
Full Baths 3
Half Baths 1
Originating Board Calgary
Year Built 2010
Annual Tax Amount $26,074
Tax Year 2024
Lot Size 9,583 Sqft
Acres 0.22
Property Description
Conditional sale in place. Incredible family home in a prime Elbow Park location…a cul-del-sac shared by just 6 homes. This home faces parkland, enjoys panoramic valley views and is positioned on a 75’ wide lot with a sunny west-exposure rear yard. Custom built by super-builder Rockwood Custom Homes with nearly 7500 square feet of total development….plenty of room for a large or growing family. A massive, year-long renovation by designer Amanda Hamilton and architect Mark Burkart created an elevated and modern "Hampton’s beach house". Fantastic scale with 9’ ceilings, huge rooms and large-scale windows. Centre-hall plan with hardwood floors and exceptional architectural detailing throughout. Nearly 50’ wide span across the rear of the home. Huge family room with exceptional built-ins. Living room-sun room with access out to a heated terrace with built-in BBQ. Dream kitchen by Empire with endless cabinetry, Calcutta-gold honed-marble counters, ~10’x6’ island and top appliances. Adjacent family pantry has a full-height Subzero freezer. Separate butler’s pantry with 2 Subzero wine fridges connecting to the gorgeous formal dining room with new fireplace. A main floor office-den, high-style powder room, large laundry room and an even larger mud-room complete the main level. 5 bedrooms plus a 2nd laundry room up. Hardwood floors throughout this level too. Sensational primary suite features a trayed ceiling, fireplace and built-ins in the bedroom, stunning new 5-piece ensuite and new walk-in closet with Poliform fittings. Secondary bedrooms are all large. The 5th bedroom (shown as an office) has a rough-in for an ensuite. Unbelievably great lower level with high ceilings and huge rooms including: a media room, large wet bar leading into an extensive custom wine room, games room, field room (soccer, hockey etc), gym, 6th bedroom, full bath and storage. Elan home automation system. Exceptionally convenient front-drive triple attached garage with main floor entry into the home. Fully finished including vehicle lift, bike lifts, storage systems and coated floor. Outdoor living areas include a wonderful front porch, covered back terrace, and a sprawling 2nd back terrace with covered dining (heater and fireplace) plus an expansive open seating area. This location is right in the heart of the community with easy access to all levels of schools, parks, the Glencoe, shopping and downtown. It’s a “textbook” perfect family home with everything thing the busy family could want. You could wait years to find another house this great.
Location
Province AB
County Calgary
Area Cal Zone Cc
Zoning R-C1
Direction E
Rooms
Other Rooms 1
Basement Finished, Full
Interior
Interior Features Bathroom Rough-in, Bookcases, Breakfast Bar, Built-in Features, Central Vacuum, Closet Organizers, Crown Molding, Double Vanity, High Ceilings, Kitchen Island, Open Floorplan, Pantry, Soaking Tub, Stone Counters, Storage, Tray Ceiling(s), Walk-In Closet(s), Wired for Sound
Heating In Floor, Forced Air
Cooling Central Air
Flooring Carpet, Hardwood, Stone
Fireplaces Number 5
Fireplaces Type Gas, Wood Burning
Appliance Bar Fridge, Built-In Freezer, Built-In Refrigerator, Central Air Conditioner, Dishwasher, Dryer, Gas Stove, Range Hood, Washer, Window Coverings, Wine Refrigerator
Laundry Main Level, Multiple Locations, Upper Level
Exterior
Garage Oversized, Triple Garage Attached
Garage Spaces 4.0
Garage Description Oversized, Triple Garage Attached
Fence Fenced
Community Features Park, Playground, Schools Nearby, Shopping Nearby
Roof Type Asphalt Shingle
Porch Deck, Front Porch, Rear Porch, Terrace
Lot Frontage 75.07
Parking Type Oversized, Triple Garage Attached
Total Parking Spaces 6
Building
Lot Description Landscaped, Underground Sprinklers, Views
Foundation Poured Concrete
Architectural Style 2 Storey
Level or Stories Two
Structure Type Composite Siding,Shingle Siding,Wood Frame
Others
Restrictions Restrictive Covenant
Ownership Private
Read Less Info
Want to know what your home might be worth? Contact us for a FREE valuation!

Our team is ready to help you sell your home for the highest possible price ASAP

"My job is to find and attract mastery-based agents to the office, protect the culture, and make sure everyone is happy! "







