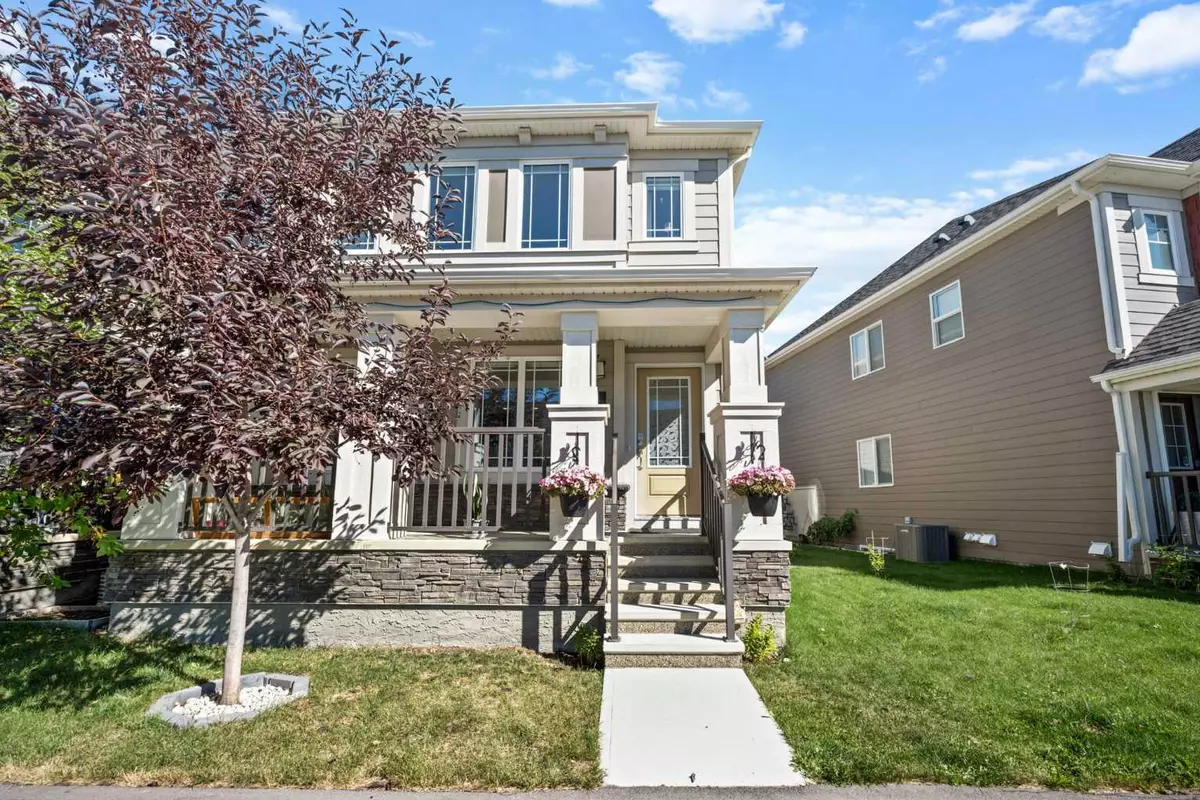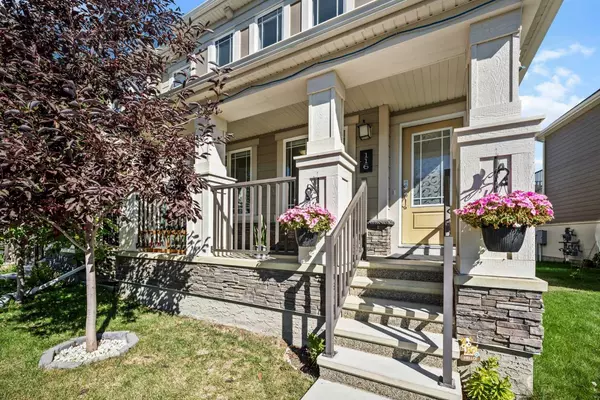$522,500
$529,900
1.4%For more information regarding the value of a property, please contact us for a free consultation.
2 Beds
3 Baths
1,371 SqFt
SOLD DATE : 09/30/2024
Key Details
Sold Price $522,500
Property Type Townhouse
Sub Type Row/Townhouse
Listing Status Sold
Purchase Type For Sale
Square Footage 1,371 sqft
Price per Sqft $381
Subdivision Yorkville
MLS® Listing ID A2164706
Sold Date 09/30/24
Style 2 Storey
Bedrooms 2
Full Baths 2
Half Baths 1
Originating Board Calgary
Year Built 2019
Annual Tax Amount $3,210
Tax Year 2024
Lot Size 1,711 Sqft
Acres 0.04
Property Description
Welcome to your new home in Yorkville — a perfect blend of comfort, style, and convenience! This beautiful END-UNIT townhouse in the vibrant Yorkville Community of Southwest Calgary offers modern living without compromise. Built in 2019 with NO CONDO FEES, it features 2 spacious bedrooms, 2.5 bathrooms, and 1,371 sq. ft. of well-designed space. Thoughtfully upgraded throughout and lovingly maintained by its original owner, it’s in mint condition, with plenty of NATURAL LIGHT from extra windows and fewer shared walls. Not your typical stacked townhome - with NO NEIGHBOURS above or below, ensuring privacy and tranquillity — this is a rare find! Step onto the welcoming front porch and into an open-concept main floor filled with natural light. The living room flows into a modern kitchen featuring sleek, FLOOR-TO-CEILING cabinetry, QUARTZ COUNTERTOPS, STAINLESS STEEL APPLIANCES, and an island breakfast bar — perfect for casual meals or entertaining. Upstairs, a versatile BONUS ROOM awaits — ideal for a home office or relaxation spot. The primary bedroom boasts ample windows, a 4-piece ensuite, and a spacious WALK-IN CLOSET, while the second bedroom enjoys easy access to another 4-piece bath and a convenient laundry room. Step out onto your private second-floor BALCONY with a BBQ hookup, perfect for enjoying the outdoors. The untouched basement, with rough-ins for plumbing, is a blank canvas ready for your ideas — whether it’s a home gym, theatre room, or guest suite. The DOUBLE ATTACHED GARAGE, accessible from a paved back lane, provides added convenience and security. Located near Stoney, Deerfoot, and Macleod Trails, this home offers quick access to Shawnessy Plaza, schools, parks, and walking trails. You’ll also be within walking distance of playgrounds, restaurants, shops, a serene pond with trails, and a vibrant community skate park. Move-in ready with fresh neutral tones, this home is waiting for you. Don’t miss out on this exceptional opportunity — call today to schedule your private viewing!
Location
Province AB
County Calgary
Area Cal Zone S
Zoning DC
Direction S
Rooms
Other Rooms 1
Basement Full, Unfinished
Interior
Interior Features Bar, Bathroom Rough-in, Breakfast Bar, Built-in Features, Closet Organizers, Kitchen Island, No Smoking Home, Open Floorplan, Pantry, Quartz Counters, Recessed Lighting, Soaking Tub, Storage, Vinyl Windows, Walk-In Closet(s)
Heating Forced Air
Cooling None
Flooring Carpet, Ceramic Tile, Laminate
Fireplaces Number 1
Fireplaces Type Electric
Appliance Dishwasher, Electric Range, Garage Control(s), Microwave Hood Fan, Refrigerator, Washer/Dryer
Laundry Laundry Room, Upper Level
Exterior
Garage Additional Parking, Double Garage Attached, Oversized
Garage Spaces 2.0
Garage Description Additional Parking, Double Garage Attached, Oversized
Fence None
Community Features Park, Playground, Schools Nearby, Shopping Nearby, Sidewalks, Street Lights, Walking/Bike Paths
Roof Type Asphalt Shingle
Porch Balcony(s), Deck, See Remarks
Lot Frontage 27.53
Parking Type Additional Parking, Double Garage Attached, Oversized
Total Parking Spaces 4
Building
Lot Description Back Lane, Few Trees, Front Yard, Lawn, Low Maintenance Landscape, No Neighbours Behind, Landscaped, Level, Street Lighting, Private
Foundation Poured Concrete
Architectural Style 2 Storey
Level or Stories Two
Structure Type Composite Siding,Concrete,Wood Frame
Others
Restrictions None Known
Ownership Private
Read Less Info
Want to know what your home might be worth? Contact us for a FREE valuation!

Our team is ready to help you sell your home for the highest possible price ASAP

"My job is to find and attract mastery-based agents to the office, protect the culture, and make sure everyone is happy! "







