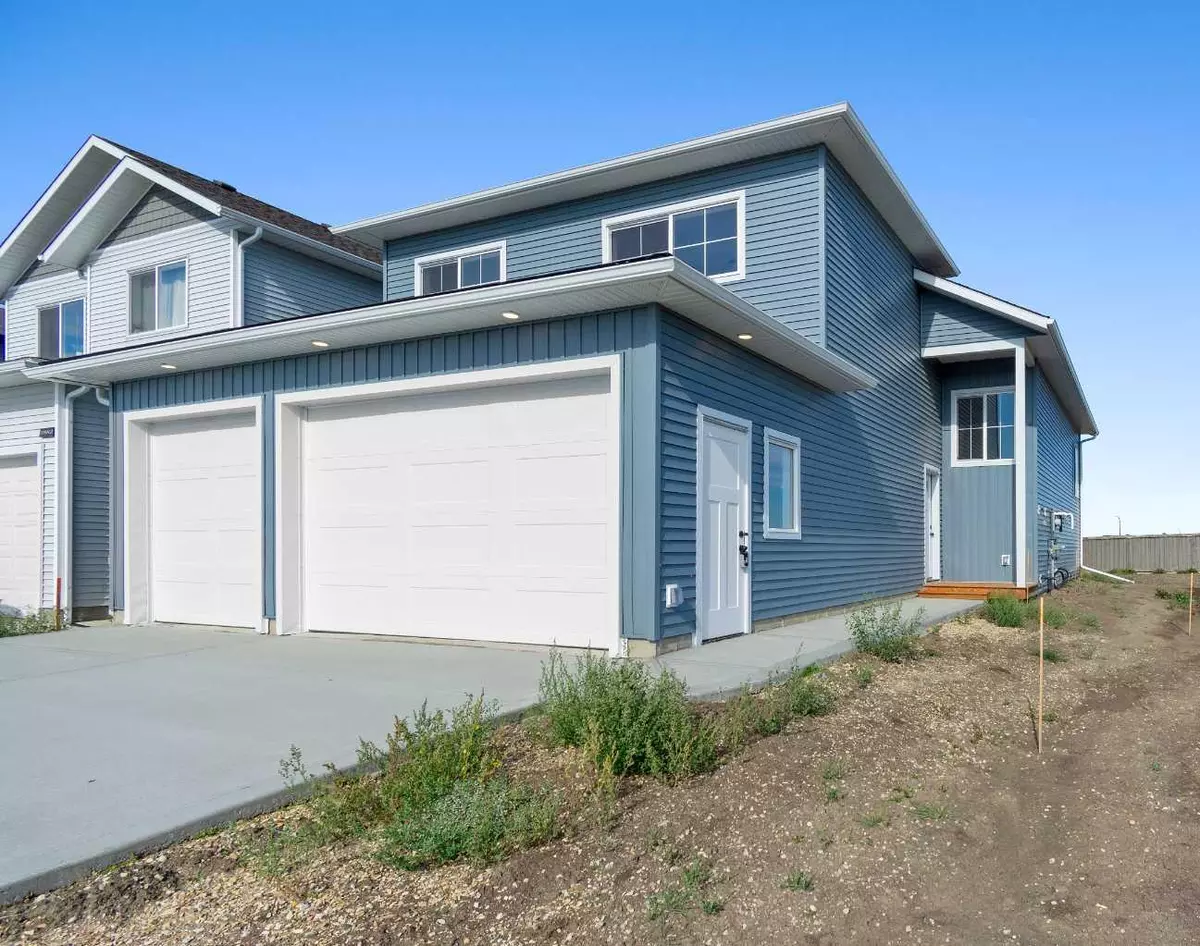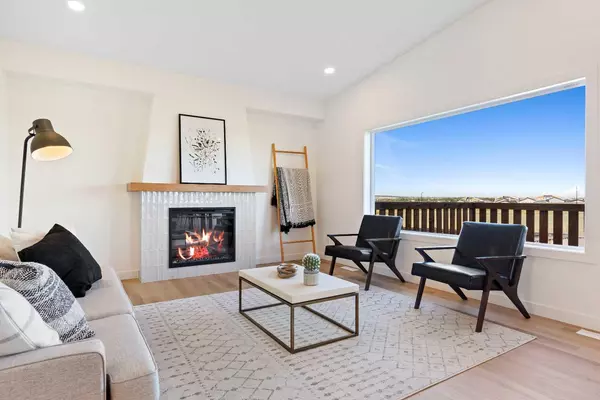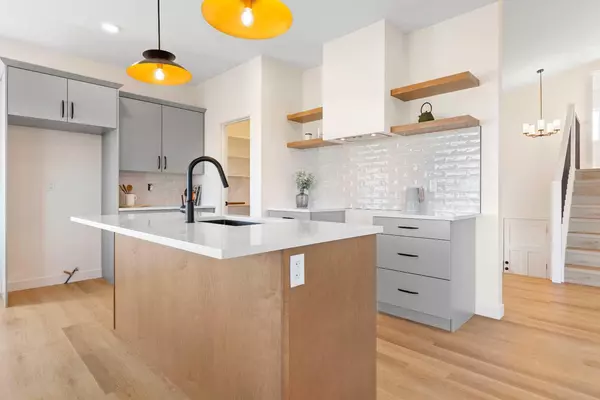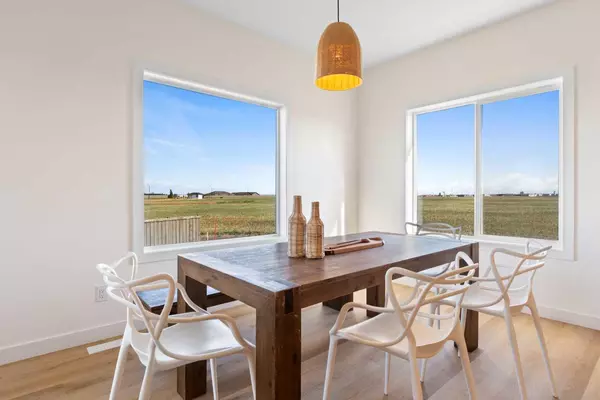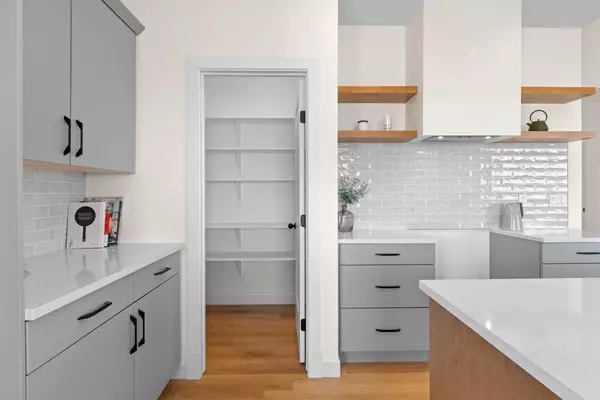$510,000
$519,800
1.9%For more information regarding the value of a property, please contact us for a free consultation.
3 Beds
2 Baths
1,608 SqFt
SOLD DATE : 10/01/2024
Key Details
Sold Price $510,000
Property Type Single Family Home
Sub Type Detached
Listing Status Sold
Purchase Type For Sale
Square Footage 1,608 sqft
Price per Sqft $317
Subdivision Kensington
MLS® Listing ID A2114984
Sold Date 10/01/24
Style Modified Bi-Level
Bedrooms 3
Full Baths 2
Originating Board Grande Prairie
Year Built 2024
Tax Year 2023
Lot Size 5,952 Sqft
Acres 0.14
Property Description
Introducing "The Major" job 204 by Grande Built Homes, a practical and stylish modified bi-level located in the welcoming Kensington Estates on Grande Prairie's west side. This home boasts 1,589 sq. ft. of space, featuring three bedrooms and two bathrooms.The open-concept design integrates a modern kitchen with two-tone cabinets, stone countertops, and a corner pantry, leading into the spacious dining and living areas. Large windows flood the main floor with natural light, highlighting the contemporary sloped fireplace. Two bedrooms and a bathroom equipped with stone countertops occupy the main floor, ensuring comfort and convenience. The private primary suite on the upper level includes a walk-in closet and an ensuite with dual sinks, a soaker tub, and a tile shower. Externally, the property features a triple garage and a pre-built deck, ideal for relaxation and outdoor activities. Residents of Kensington Estates enjoy access to paved walking trails, a playground, a pond, and a future school site. All major amenities are just a short drive away, making this home perfect for families seeking a blend of comfort and convenience. *Photos are samples, home is in finishing stages*
Location
Province AB
County Grande Prairie
Zoning RG
Direction S
Rooms
Other Rooms 1
Basement Full, Unfinished
Interior
Interior Features Built-in Features, Closet Organizers, Double Vanity, High Ceilings, Kitchen Island, No Animal Home, No Smoking Home, Open Floorplan, Pantry, Soaking Tub, Stone Counters, Storage, Tankless Hot Water, Vaulted Ceiling(s), Walk-In Closet(s)
Heating Forced Air, Natural Gas
Cooling None
Flooring Vinyl Plank
Fireplaces Number 1
Fireplaces Type Electric, Living Room
Appliance None
Laundry Main Level
Exterior
Parking Features Triple Garage Attached
Garage Spaces 3.0
Garage Description Triple Garage Attached
Fence None
Community Features Park, Playground, Sidewalks, Street Lights, Walking/Bike Paths
Roof Type Asphalt Shingle
Porch Deck
Lot Frontage 39.37
Total Parking Spaces 5
Building
Lot Description City Lot, No Neighbours Behind
Foundation Poured Concrete
Architectural Style Modified Bi-Level
Level or Stories Bi-Level
Structure Type Mixed
New Construction 1
Others
Restrictions Restrictive Covenant-Building Design/Size
Tax ID 83547626
Ownership Private
Read Less Info
Want to know what your home might be worth? Contact us for a FREE valuation!

Our team is ready to help you sell your home for the highest possible price ASAP
"My job is to find and attract mastery-based agents to the office, protect the culture, and make sure everyone is happy! "


