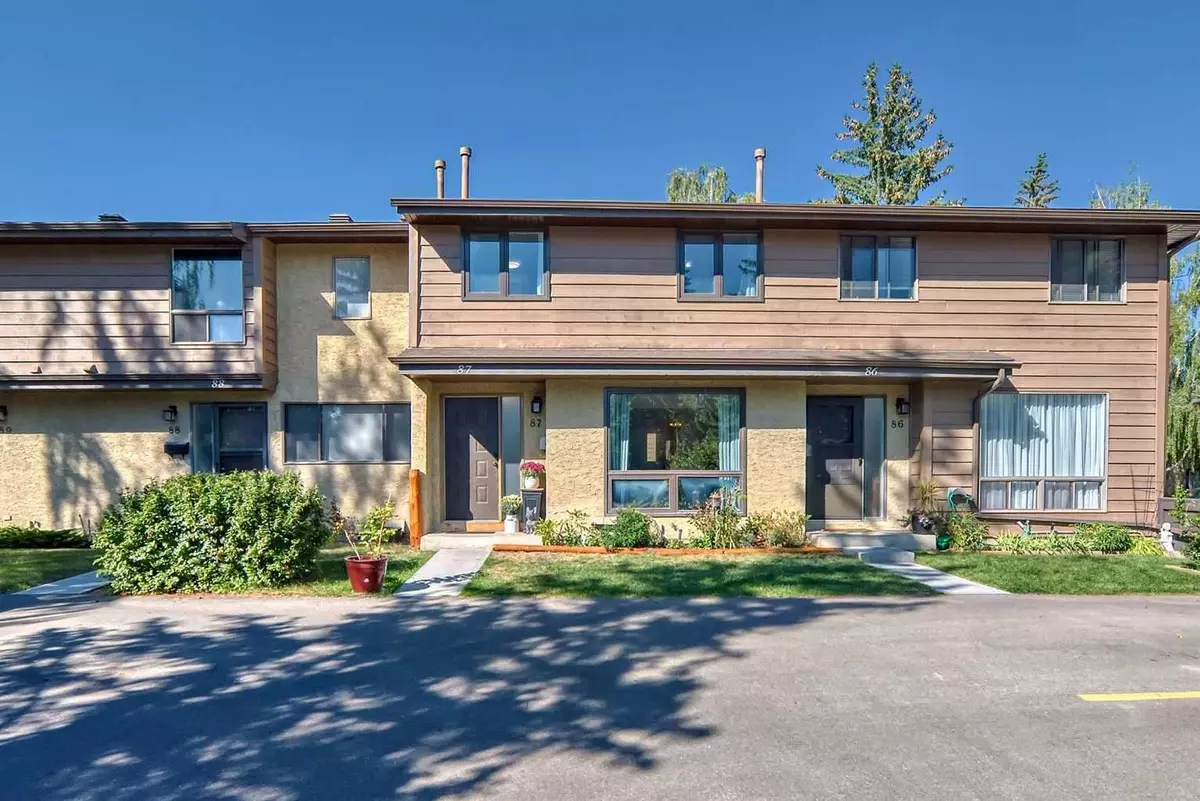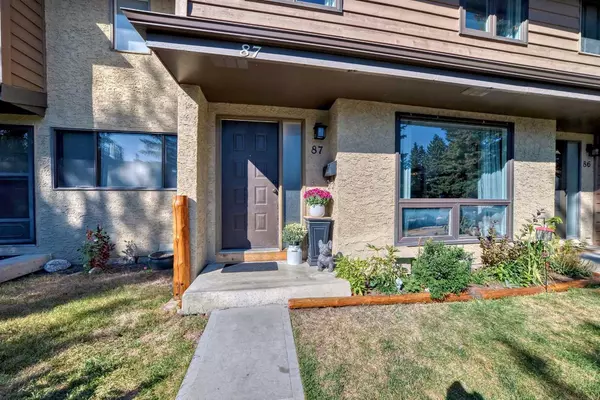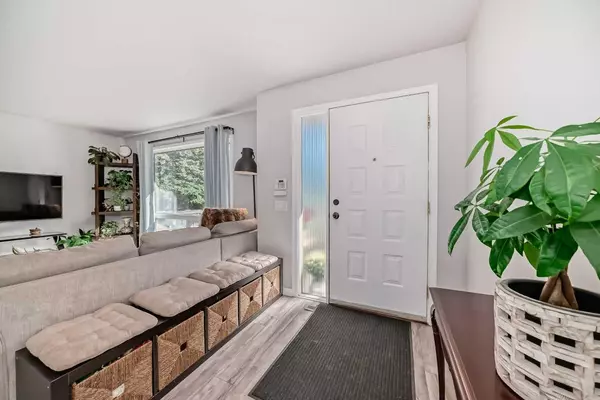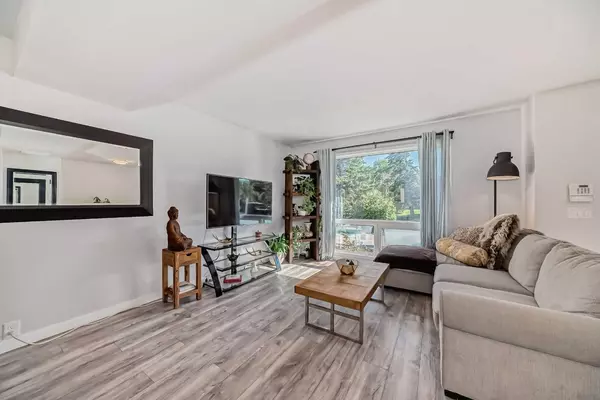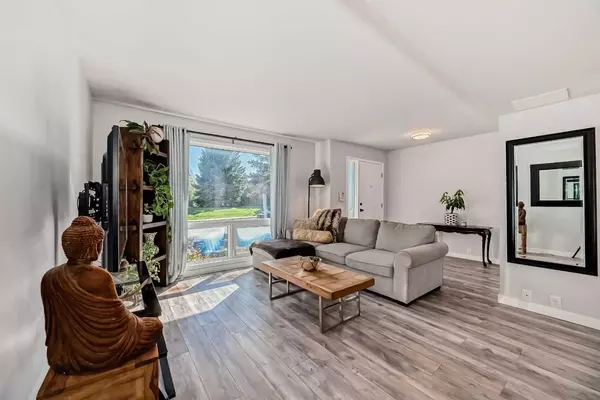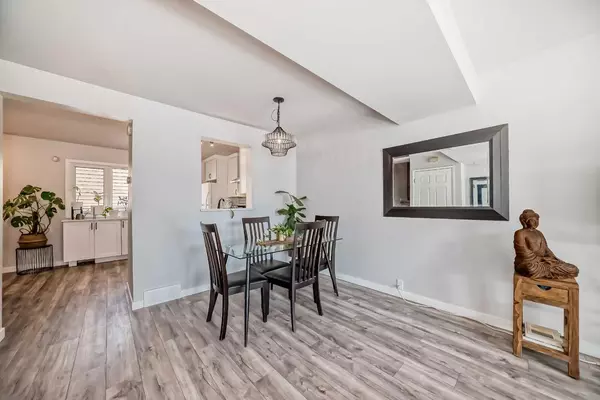$421,000
$420,000
0.2%For more information regarding the value of a property, please contact us for a free consultation.
3 Beds
2 Baths
1,228 SqFt
SOLD DATE : 10/01/2024
Key Details
Sold Price $421,000
Property Type Townhouse
Sub Type Row/Townhouse
Listing Status Sold
Purchase Type For Sale
Square Footage 1,228 sqft
Price per Sqft $342
Subdivision Palliser
MLS® Listing ID A2163420
Sold Date 10/01/24
Style 2 Storey
Bedrooms 3
Full Baths 1
Half Baths 1
Condo Fees $343
Year Built 1976
Annual Tax Amount $1,932
Tax Year 2024
Property Sub-Type Row/Townhouse
Source Calgary
Property Description
Welcome to this gorgeous FULLY renovated 3 bed/1.5 bath two storey townhome in the mature and highly desirable community of Palliser! All living spaces have been updated, including new kitchen with quartz counter tops, luxury vinyl plank flooring, new paint throughout and Central AC! Coming into the home you'll find a welcoming entryway with a large closet for guest coats. The spacious living room features a large sunny window and lots of room for a comfortable sectional for gatherings with friends. The good sized dining room has plenty of space for a large dining table to host family dinners. The fully redone kitchen features white cabinetry & black accents, quartz counters, lots of storage, a coffee bar, good sized pantry space, newer appliances, a large window overlooking the backyard and a cut through between the kitchen & dining for easy hosting. The updated powder room and additional coat closet complete the main floor. Walking into the lovely backyard you'll find a good sized patio for BBQ's and al fresco dining and grass for kids and fur babies alike. Upstairs, the large primary bedroom features a big window flooding the room with light and large walk in closet. The updated 4 pc. bath and two additional good sized bedrooms complete the upper floor. The complex features a lovely park w/walking paths, is easy walking distance to schools (Nellie McClung Elementary, John Ware Junior High), play grounds, Southland Leisure Centre, Oakridge Co Op shopping plaza, North Glenmore Park & splash park, miles of walking & bike paths, and is easy access to Stoney Trail, Southland Drive and 90 Ave. Don't miss this gem; book your showing today!
Location
Province AB
County Calgary
Area Cal Zone S
Zoning M-C1 d75
Direction S
Rooms
Basement Full, Unfinished
Interior
Interior Features Bathroom Rough-in, No Smoking Home, Pantry, Quartz Counters, See Remarks, Walk-In Closet(s)
Heating Forced Air, Natural Gas
Cooling None
Flooring Vinyl Plank
Appliance Dishwasher, Electric Stove, Microwave, Range Hood, Refrigerator, Washer/Dryer
Laundry In Basement
Exterior
Parking Features Stall
Garage Description Stall
Fence Fenced
Community Features Park, Playground, Schools Nearby, Shopping Nearby, Sidewalks, Street Lights, Walking/Bike Paths
Amenities Available Park, Playground, Visitor Parking
Roof Type Asphalt Shingle
Porch See Remarks
Exposure S
Total Parking Spaces 1
Building
Lot Description Back Yard, Few Trees, Low Maintenance Landscape
Foundation Poured Concrete
Architectural Style 2 Storey
Level or Stories Two
Structure Type Cedar,Stucco,Wood Frame
Others
HOA Fee Include Common Area Maintenance,Maintenance Grounds,Professional Management,Snow Removal,Trash
Restrictions Restrictive Covenant,Utility Right Of Way
Ownership Private
Pets Allowed Restrictions
Read Less Info
Want to know what your home might be worth? Contact us for a FREE valuation!

Our team is ready to help you sell your home for the highest possible price ASAP

"My job is to find and attract mastery-based agents to the office, protect the culture, and make sure everyone is happy! "

