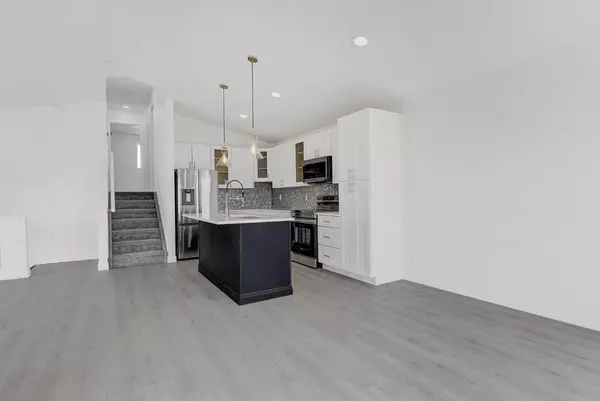$355,000
$355,000
For more information regarding the value of a property, please contact us for a free consultation.
3 Beds
3 Baths
1,546 SqFt
SOLD DATE : 10/01/2024
Key Details
Sold Price $355,000
Property Type Single Family Home
Sub Type Detached
Listing Status Sold
Purchase Type For Sale
Square Footage 1,546 sqft
Price per Sqft $229
Subdivision Westpointe
MLS® Listing ID A2161373
Sold Date 10/01/24
Style 4 Level Split
Bedrooms 3
Full Baths 3
Originating Board Grande Prairie
Year Built 2006
Annual Tax Amount $1,212
Tax Year 2023
Lot Size 5,399 Sqft
Acres 0.12
Property Description
Almost new!
Welcome to 7705 Westpointe Drive. This home had gone through a house fire and back to beautification again. The home has been fully remediated, engineering documents, all permits and occupancy permits are done right to put your mind at ease and gutted straight down to the studs almost everything is brand new, except the shell of the house. I’m talking about NEW ELECTRICAL, NEW PLUMBING, NEW HVAC, and the list goes on.
As you walk in you’re greeted by the spacious entrance with a closet conveniently located in the entrance. Walk up a couple of stairs you’re instantly welcomed by the beautiful open concept, bright natural light, energy-efficient LED lighting all throughout the home and custom stunning kitchen. No expense was spared to ensure quality and elegance was achieved all across the home to ensure peace of mind. Kitchen has quartz countertops, Bluetooth stainless steel appliances, and an inviting layout that brings convenience and comfort to a busy yet growing family. This home has so many custom features it truly needs to be seen to be appreciated.
The wonderful part of 4-level split homes is that they are super versatile and offer comfortable layouts that are easily customizable. With the convenient back entrance, the lower floors can be converted into an in-law suite for multi-generational families or a suite for the right person if you’re thinking of house hacking or using it as a mortgage helper.
At 1546 sq ft this home has endless potential. I invite you to book a showing now to see how this opportunity can be yours!
Location
Province AB
County Grande Prairie
Zoning RS
Direction SW
Rooms
Other Rooms 1
Basement Separate/Exterior Entry, Finished, Full, Walk-Out To Grade
Interior
Interior Features Ceiling Fan(s), Kitchen Island, Open Floorplan, Quartz Counters, Recessed Lighting, Separate Entrance, Smart Home, Vaulted Ceiling(s)
Heating ENERGY STAR Qualified Equipment, Fireplace(s), Forced Air
Cooling Other
Flooring Carpet, Ceramic Tile, Laminate
Fireplaces Number 1
Fireplaces Type Wood Burning
Appliance Dishwasher, Electric Stove, Microwave Hood Fan, Refrigerator, Washer/Dryer
Laundry In Basement
Exterior
Garage Driveway, Parking Pad
Garage Description Driveway, Parking Pad
Fence Fenced
Community Features Playground, Schools Nearby, Shopping Nearby, Sidewalks, Street Lights, Walking/Bike Paths
Roof Type Asphalt Shingle
Porch Deck, Front Porch, Side Porch
Lot Frontage 46.92
Parking Type Driveway, Parking Pad
Total Parking Spaces 2
Building
Lot Description Other
Foundation Poured Concrete
Architectural Style 4 Level Split
Level or Stories 4 Level Split
Structure Type Vinyl Siding
Others
Restrictions None Known
Tax ID 92017022
Ownership Private
Read Less Info
Want to know what your home might be worth? Contact us for a FREE valuation!

Our team is ready to help you sell your home for the highest possible price ASAP

"My job is to find and attract mastery-based agents to the office, protect the culture, and make sure everyone is happy! "







