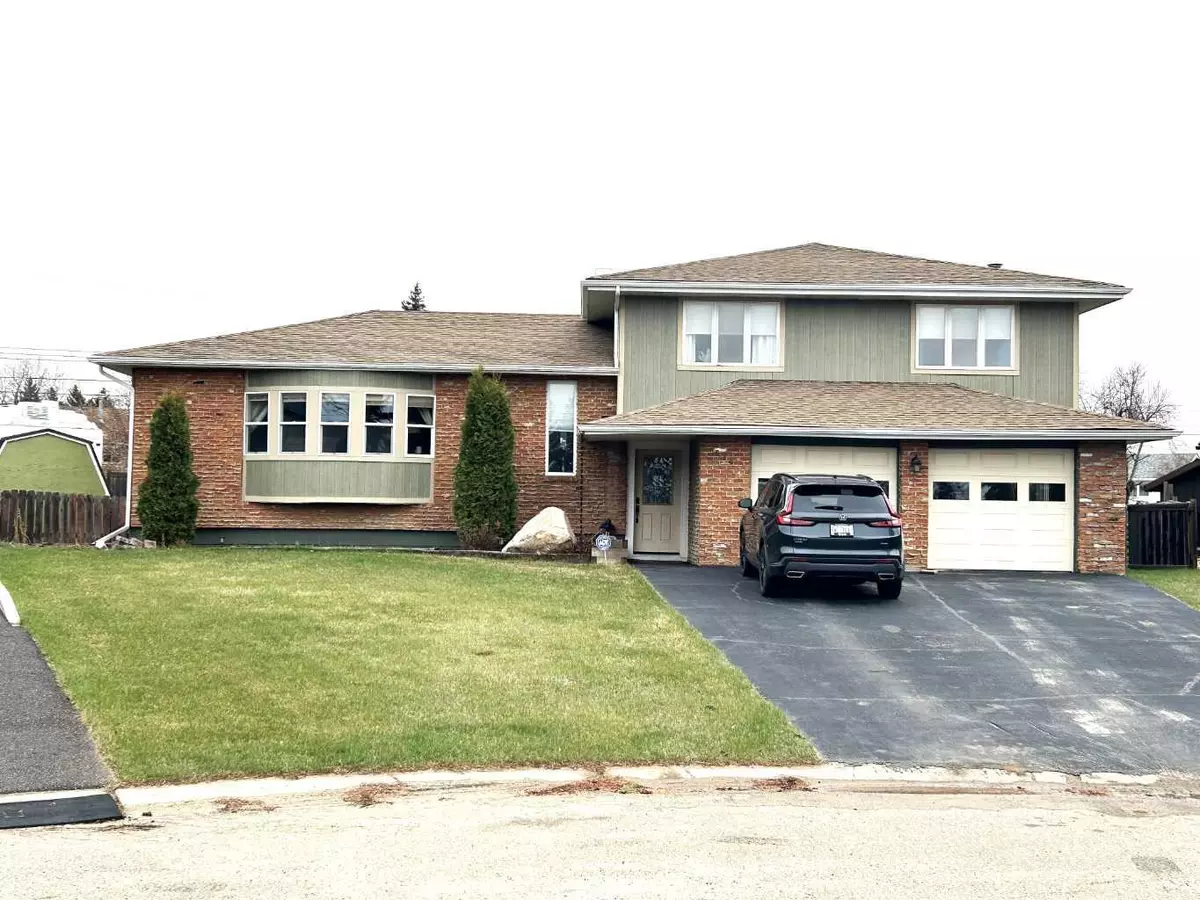$260,000
$274,800
5.4%For more information regarding the value of a property, please contact us for a free consultation.
4 Beds
3 Baths
2,193 SqFt
SOLD DATE : 10/01/2024
Key Details
Sold Price $260,000
Property Type Single Family Home
Sub Type Detached
Listing Status Sold
Purchase Type For Sale
Square Footage 2,193 sqft
Price per Sqft $118
Subdivision Forestburg
MLS® Listing ID A2127726
Sold Date 10/01/24
Style 4 Level Split
Bedrooms 4
Full Baths 2
Half Baths 1
Originating Board Central Alberta
Year Built 1978
Annual Tax Amount $3,444
Tax Year 2023
Lot Size 1 Sqft
Lot Dimensions 37.61' X 110 'X 114.92' X 26.11' X 151.5
Property Description
This is the perfect home for your family, 4 level split, with 4 bedrooms, 2 1/2 baths, 2193 sqft. This home has everything you need and more, as you step into the open entry you will notice the custom tile floor, a few steps take you into the huge living room, you will appreciate the large bay window and hardwood flooring, formal dining room for those family gatherings, the spacious kitchen has more than enough cupboard and counter space, you will enjoy the stainless appliances, there is a bonus eating area with garden doors to tiered deck, step down to the family room with cozy wood burning fireplace and garden doors to lower deck with hot tub and screened gazebo, convenient 2 piece bath off back door, upstairs features primary bedroom, 3 piece ensuite with tiled walk-in shower and 2 separate closets, 2 more large bedrooms, 4 piece bath, the finished basement has 1 more bedroom, office, computer/games room, more than enough storage rooms, one would make a great wine cellar, laundry/mechanical room with more storage, you will definitely enjoy the outdoor space, it will be a tough decision, soak in the hot tub with a glass of wine or sit around the fire pit with a warm beverage, the large upper deck is a great space to entertain, backyard is fenced for privacy, there is a separate space to park your RV, some newer renos include, shingles, eavestrough, bay window, fridge, carpet and paint, this home is in a great neighborhood in a quiet cul de sac, the friendly village of Forestburg offers k-12 school, great restaurants and stores, arena, pool, golf course, This home is move in ready and waiting for your family to enjoy
Location
Province AB
County Flagstaff County
Zoning R1
Direction W
Rooms
Other Rooms 1
Basement Finished, Partial
Interior
Interior Features Ceiling Fan(s), Central Vacuum, No Animal Home, No Smoking Home, Vinyl Windows
Heating Baseboard, Boiler, Fireplace(s), Natural Gas
Cooling None
Flooring Carpet, Ceramic Tile, Hardwood, Linoleum
Fireplaces Number 1
Fireplaces Type Family Room, Wood Burning
Appliance Dishwasher, Garage Control(s), Microwave, Refrigerator, Stove(s), Washer/Dryer
Laundry In Basement
Exterior
Garage Double Garage Attached, Front Drive, Garage Door Opener, Garage Faces Front, Paved, RV Access/Parking
Garage Spaces 2.0
Garage Description Double Garage Attached, Front Drive, Garage Door Opener, Garage Faces Front, Paved, RV Access/Parking
Fence Partial
Community Features Golf, Park, Playground, Pool, Schools Nearby, Shopping Nearby, Sidewalks, Street Lights, Tennis Court(s)
Roof Type Asphalt Shingle
Porch Deck
Lot Frontage 37.61
Parking Type Double Garage Attached, Front Drive, Garage Door Opener, Garage Faces Front, Paved, RV Access/Parking
Total Parking Spaces 4
Building
Lot Description Back Lane, Back Yard, Cul-De-Sac, Gazebo, Front Yard, Irregular Lot, Landscaped
Foundation Wood
Architectural Style 4 Level Split
Level or Stories 4 Level Split
Structure Type Brick,Composite Siding,Concrete,Wood Frame
Others
Restrictions None Known
Tax ID 56766270
Ownership Private
Read Less Info
Want to know what your home might be worth? Contact us for a FREE valuation!

Our team is ready to help you sell your home for the highest possible price ASAP

"My job is to find and attract mastery-based agents to the office, protect the culture, and make sure everyone is happy! "







