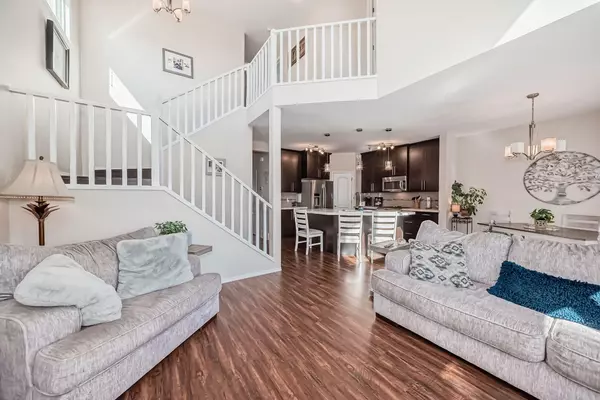$569,999
$569,999
For more information regarding the value of a property, please contact us for a free consultation.
5 Beds
4 Baths
1,848 SqFt
SOLD DATE : 10/01/2024
Key Details
Sold Price $569,999
Property Type Single Family Home
Sub Type Detached
Listing Status Sold
Purchase Type For Sale
Square Footage 1,848 sqft
Price per Sqft $308
Subdivision Elizabeth Park
MLS® Listing ID A2163396
Sold Date 10/01/24
Style 2 Storey
Bedrooms 5
Full Baths 3
Half Baths 1
Originating Board Central Alberta
Year Built 2013
Annual Tax Amount $4,561
Tax Year 2024
Lot Size 6,138 Sqft
Acres 0.14
Property Description
Welcome to this exceptional 5 bedroom plus den, 3.5 bathroom two-storey home, where modern design meets spacious comfort. The grand living room features soaring 18 foot ceilings, creating a bright and airy atmosphere perfect for family gatherings and entertaining guests. The open Concept layout seamlessly connects the living and dining areas to a gourmet kitchen, complete with a gas stove-a chef's dream. The additional den is perfect for a home office, study , or playroom. Upstairs, the home offers four generously sized bedrooms, including a luxurious primary suite with a private ensuite bath and ample closet space and another 4 piece main bathroom. The finsihed basement offers incredible flexibility, hosting the 5th bedroom and its own kitchen, full bathroom, and a private entrance through the garage, making it ideal for extended family, guests, or potential rental income. Main floor laundry with secondary laundry hook ups in the garage. The garage offers 2 large parking spaces, in floor heat and lots of storage. The driveway offers 3 parking spots. Outside is a large fenced yard with deck and stamped concrete pad. Lots of space for the kids to play or to entertain. Situated in the sought after neigbourhood of Elizabeth park near schools, parks, and amenities. This home combines elegance, comfort and versatility. Don't miss your chance to own this unique property!
Location
Province AB
County Lacombe
Zoning R1
Direction N
Rooms
Other Rooms 1
Basement Separate/Exterior Entry, Finished, Full, Suite
Interior
Interior Features Closet Organizers, High Ceilings, No Smoking Home, Open Floorplan, Pantry, See Remarks, Separate Entrance
Heating In Floor, Forced Air, Natural Gas
Cooling Central Air
Flooring Laminate, Vinyl
Appliance Central Air Conditioner, Gas Oven, Microwave Hood Fan, Refrigerator, Washer/Dryer, Water Conditioner, Window Coverings
Laundry Electric Dryer Hookup, In Garage, Main Level, Multiple Locations
Exterior
Garage Additional Parking, Double Garage Attached
Garage Spaces 2.0
Garage Description Additional Parking, Double Garage Attached
Fence Fenced
Community Features Playground, Schools Nearby, Shopping Nearby
Roof Type Asphalt Shingle
Porch Deck, Front Porch
Lot Frontage 51.97
Parking Type Additional Parking, Double Garage Attached
Total Parking Spaces 2
Building
Lot Description Back Lane, Back Yard, Landscaped, Level, See Remarks
Foundation Poured Concrete
Architectural Style 2 Storey
Level or Stories Two
Structure Type Mixed,See Remarks
Others
Restrictions None Known
Tax ID 93862449
Ownership Private
Read Less Info
Want to know what your home might be worth? Contact us for a FREE valuation!

Our team is ready to help you sell your home for the highest possible price ASAP

"My job is to find and attract mastery-based agents to the office, protect the culture, and make sure everyone is happy! "







