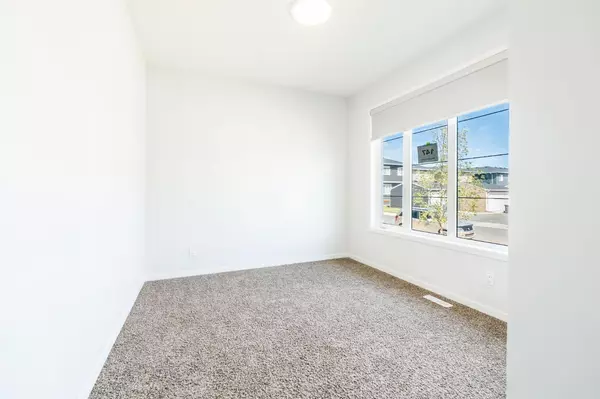$619,500
$639,000
3.1%For more information regarding the value of a property, please contact us for a free consultation.
4 Beds
3 Baths
1,810 SqFt
SOLD DATE : 10/01/2024
Key Details
Sold Price $619,500
Property Type Single Family Home
Sub Type Detached
Listing Status Sold
Purchase Type For Sale
Square Footage 1,810 sqft
Price per Sqft $342
Subdivision Dawson'S Landing
MLS® Listing ID A2164930
Sold Date 10/01/24
Style 2 Storey
Bedrooms 4
Full Baths 3
Originating Board Calgary
Year Built 2023
Annual Tax Amount $2,712
Tax Year 2023
Lot Size 3,294 Sqft
Acres 0.08
Property Description
Welcome to this Charming 4Bedroom home, offering a perfect blend of comfort and functionality. As you step inside, you are greeted by a spacious foyer along with 1Bedroom and Full Washroom on the main floor. The well-appointed fully upgraded and modern kitchen features Stainless Steel Appliances , Chimney hood fan, two door refrigerator , builtin microwave .The Open- Concept living and dining areas are bathed in natural light with 9 feet knock down ceiling height., creating an inviting atmosphere for relaxation or entertaining guests. Separate Entry to the basement. This Trico Homes built property is just a few minutes from the beautiful Chestermere Lake, shopping areas and restaurants. Upstairs there is 3 spacious bedrooms with great size Bonus Room. A Spacious Master Bedroom with 4pcs Ensuite and a large walk-in closet. Decent Size laundry room . It also has a concrete garage pad at the back. Don't miss this opportunity to own your dream house.
Location
Province AB
County Chestermere
Zoning R-C1
Direction NE
Rooms
Other Rooms 1
Basement Partial, Unfinished
Interior
Interior Features Closet Organizers, Double Vanity, No Animal Home, No Smoking Home, Open Floorplan, Pantry, Quartz Counters
Heating Forced Air
Cooling None
Flooring Carpet, Ceramic Tile, Laminate
Appliance Dishwasher, Electric Range, Refrigerator, Washer/Dryer
Laundry In Unit
Exterior
Garage Parking Pad
Garage Description Parking Pad
Fence None
Community Features Lake, Other, Park, Playground
Roof Type Asphalt Shingle
Porch None
Lot Frontage 29.86
Parking Type Parking Pad
Exposure NE
Total Parking Spaces 2
Building
Lot Description Back Yard, Front Yard, Other
Foundation Poured Concrete
Architectural Style 2 Storey
Level or Stories Two
Structure Type Vinyl Siding,Wood Frame
Others
Restrictions None Known
Tax ID 57477430
Ownership Private
Read Less Info
Want to know what your home might be worth? Contact us for a FREE valuation!

Our team is ready to help you sell your home for the highest possible price ASAP

"My job is to find and attract mastery-based agents to the office, protect the culture, and make sure everyone is happy! "







