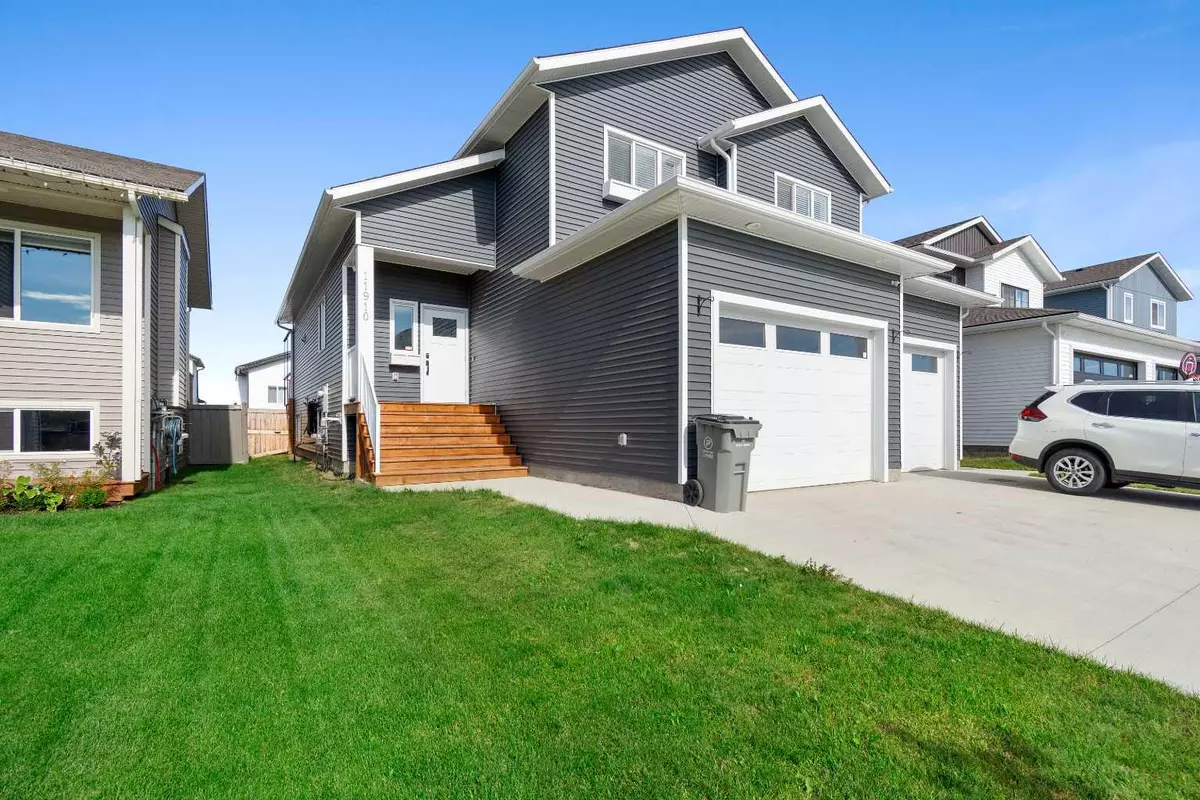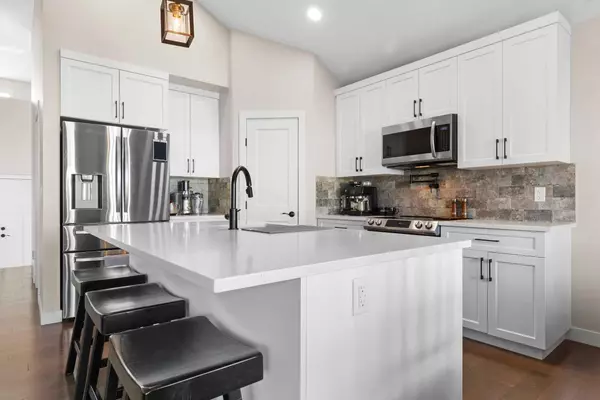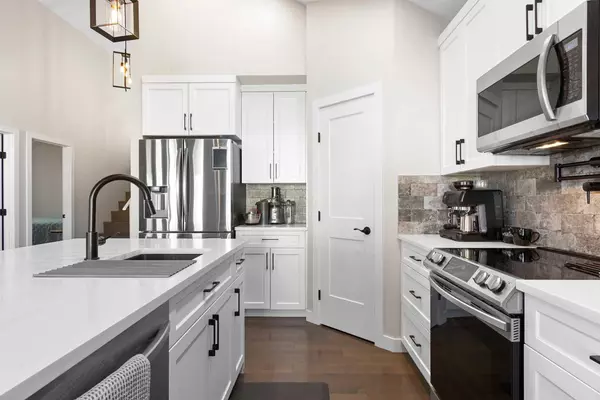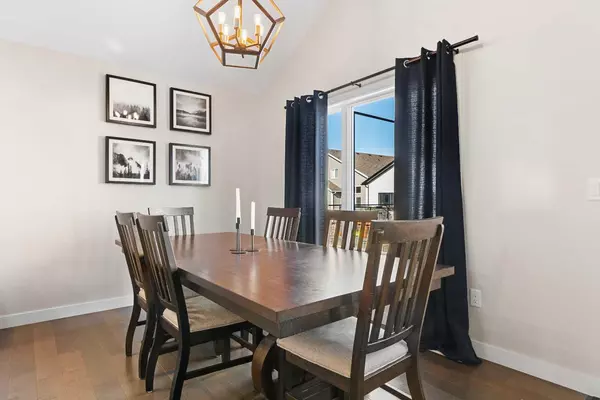$590,000
$599,000
1.5%For more information regarding the value of a property, please contact us for a free consultation.
5 Beds
3 Baths
1,520 SqFt
SOLD DATE : 10/02/2024
Key Details
Sold Price $590,000
Property Type Multi-Family
Sub Type Full Duplex
Listing Status Sold
Purchase Type For Sale
Square Footage 1,520 sqft
Price per Sqft $388
Subdivision Kensington
MLS® Listing ID A2165692
Sold Date 10/02/24
Style Modified Bi-Level,Up/Down
Bedrooms 5
Full Baths 3
Originating Board Grande Prairie
Year Built 2020
Annual Tax Amount $6,533
Tax Year 2024
Lot Size 5,166 Sqft
Acres 0.12
Property Description
This exceptional legal-suited home in Kensington Estates offers both style and function, along with a fantastic opportunity for mortgage assistance with its fully finished basement suite. The upper unit features a spacious open-concept layout, highlighted by a beautiful stone fireplace as the focal point in the living room. The kitchen is equipped with stone countertops, a large center island with bar seating, a full corner pantry, and modern stainless steel appliances, making it perfect for both everyday living and entertaining. The primary suite is located on the second level, complete with a luxurious ensuite, a large walk-in closet, and a second closet for added convenience. Also on the second level is a versatile bonus room, ideal for a home office, playroom, or additional lounge space. The heated garage means you can keep your car warm and toasty all winter long. The expansive deck provide ample space for outdoor enjoyment, while the fully fenced and landscaped yard is perfect for families and pets alike. The bright and airy basement suite features large above-ground windows that fill the space with natural light. This unit offers an open-concept living area, a modern kitchen with a center island and stainless steel appliances, private laundry, and two spacious bedrooms, each with walk-in closets. The basement suite also has its own heated single-car garage and access to a private yard space. Move-in ready with stylish finishes throughout, this home includes vaulted ceilings, custom railing, and a gas line on the deck for easy barbecuing. With its combination of comfort, convenience, and income-generating potential, this property is ideal for homeowners seeking multi-generational living or a smart investment opportunity.
Location
Province AB
County Grande Prairie
Zoning RG
Direction S
Rooms
Other Rooms 1
Basement Full, Suite
Interior
Interior Features Built-in Features, Closet Organizers, Kitchen Island, Pantry, Separate Entrance, Stone Counters, Storage, Walk-In Closet(s)
Heating Central
Cooling None
Flooring Hardwood, Laminate, Tile
Fireplaces Number 2
Fireplaces Type Electric, Gas
Appliance Dishwasher, Microwave Hood Fan, Refrigerator, Stove(s), Washer/Dryer
Laundry In Unit, Multiple Locations
Exterior
Parking Features Double Garage Attached
Garage Spaces 2.0
Garage Description Double Garage Attached
Fence Fenced
Community Features Park, Playground, Shopping Nearby, Sidewalks, Walking/Bike Paths
Roof Type Asphalt Shingle
Porch Deck
Lot Frontage 43.97
Total Parking Spaces 4
Building
Lot Description City Lot, Lawn, Landscaped
Foundation Poured Concrete
Architectural Style Modified Bi-Level, Up/Down
Level or Stories Two
Structure Type Mixed
Others
Restrictions None Known
Tax ID 92011486
Ownership Private
Read Less Info
Want to know what your home might be worth? Contact us for a FREE valuation!

Our team is ready to help you sell your home for the highest possible price ASAP
"My job is to find and attract mastery-based agents to the office, protect the culture, and make sure everyone is happy! "







