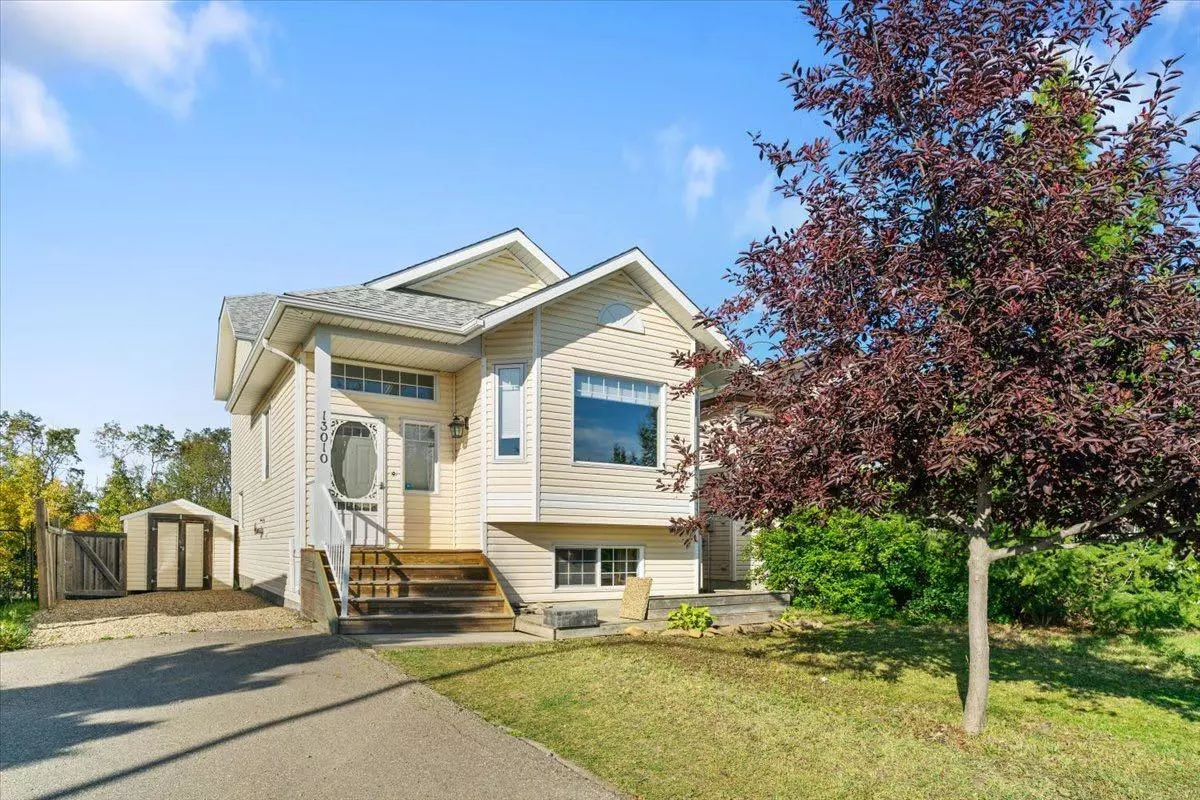$325,000
$329,000
1.2%For more information regarding the value of a property, please contact us for a free consultation.
3 Beds
3 Baths
1,559 SqFt
SOLD DATE : 10/02/2024
Key Details
Sold Price $325,000
Property Type Single Family Home
Sub Type Detached
Listing Status Sold
Purchase Type For Sale
Square Footage 1,559 sqft
Price per Sqft $208
Subdivision Lakeland
MLS® Listing ID A2167333
Sold Date 10/02/24
Style 4 Level Split
Bedrooms 3
Full Baths 3
Originating Board Grande Prairie
Year Built 2004
Annual Tax Amount $3,475
Tax Year 2024
Lot Size 4,270 Sqft
Acres 0.1
Property Description
Welcome to this beautifully renovated 4-level split in Lakeland, ideally located near schools, shopping, and scenic walking trails. This carpet-free home boasts modern floors, giving it a fresh and contemporary feel. The main floor offers a bright living room, dining area, and kitchen, complete with sleek stainless steel appliances. Upstairs, you’ll find the spacious primary bedroom featuring a walk-in closet and full ensuite, as well as a second bedroom and full bathroom. Just off the dining area, step down to the large rec room, perfect for movie nights with its theatre screen and convenient walk-out access to the backyard. The basement includes a third bedroom with its own walk-in closet and a recently added full bathroom (2023), along with access to a vast storage area. The private backyard is a serene retreat, backing onto a forested green space and featuring a large deck with a gazebo, fire pit area, and a shed. This home is packed with updates, including air conditioning (2020), a new hot water tank and furnace blower motor (2021), updated flooring and baseboards (2021), brand-new shingles (2024), updated smoke detectors, newer window coverings, and a patch panel with network jacks throughout. This move-in-ready home is in immaculate condition and available for immediate possession. Don’t miss the opportunity to make it yours!
Location
Province AB
County Grande Prairie
Zoning RS
Direction E
Rooms
Other Rooms 1
Basement Finished, Full
Interior
Interior Features See Remarks
Heating Forced Air
Cooling Central Air
Flooring Vinyl Plank
Appliance Dishwasher, Dryer, Electric Stove, Microwave Hood Fan, Refrigerator, Washer
Laundry Lower Level
Exterior
Garage Off Street
Garage Description Off Street
Fence Fenced
Community Features Park, Playground, Schools Nearby, Shopping Nearby, Sidewalks, Street Lights, Walking/Bike Paths
Roof Type Asphalt Shingle
Porch Deck
Lot Frontage 35.0
Parking Type Off Street
Total Parking Spaces 4
Building
Lot Description See Remarks
Foundation Poured Concrete
Architectural Style 4 Level Split
Level or Stories 4 Level Split
Structure Type Vinyl Siding
Others
Restrictions None Known
Tax ID 92017087
Ownership Life Lease
Read Less Info
Want to know what your home might be worth? Contact us for a FREE valuation!

Our team is ready to help you sell your home for the highest possible price ASAP

"My job is to find and attract mastery-based agents to the office, protect the culture, and make sure everyone is happy! "







