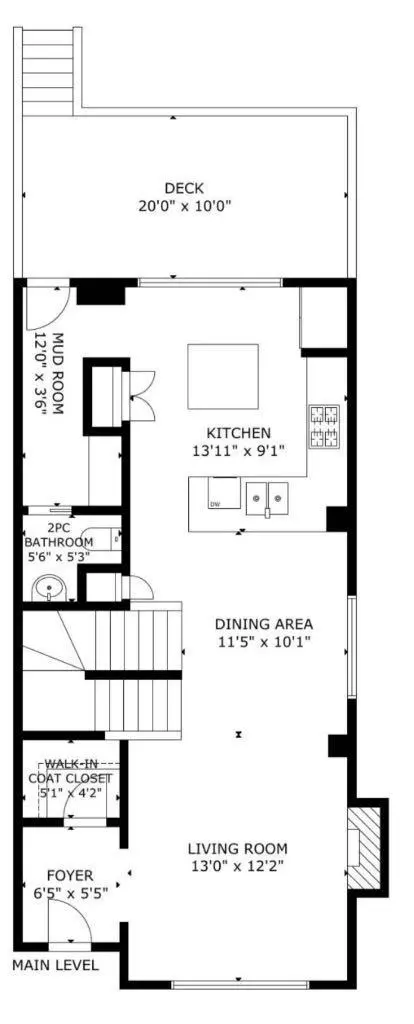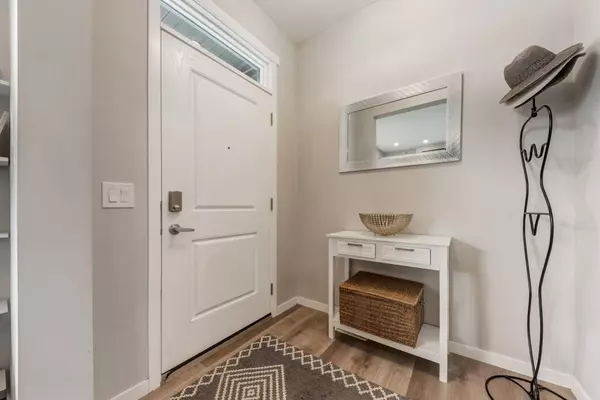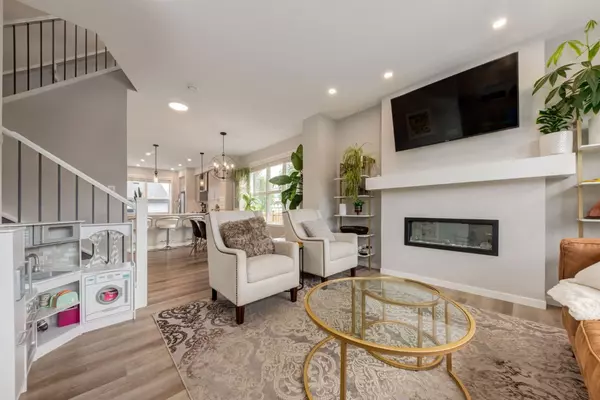$684,000
$689,000
0.7%For more information regarding the value of a property, please contact us for a free consultation.
4 Beds
4 Baths
1,588 SqFt
SOLD DATE : 10/02/2024
Key Details
Sold Price $684,000
Property Type Single Family Home
Sub Type Detached
Listing Status Sold
Purchase Type For Sale
Square Footage 1,588 sqft
Price per Sqft $430
Subdivision Mahogany
MLS® Listing ID A2162428
Sold Date 10/02/24
Style 2 Storey
Bedrooms 4
Full Baths 3
Half Baths 1
HOA Fees $45/ann
HOA Y/N 1
Originating Board Calgary
Year Built 2020
Annual Tax Amount $4,193
Tax Year 2024
Lot Size 3,950 Sqft
Acres 0.09
Property Description
Experience luxury living in this stunning, custom-built Hopewell Aeon model home, nestled on a quiet corner lot in the sought-after lake community of Mahogany. With over 2230 sq ft of living space this fully finished family home exudes modern elegance with its impeccable design and thoughtful details. The exterior quality is easily recognized with the Hardie Pro Grade Cement Fibre siding which has a Class A fire rating, excellent sound proof and insulation value, increased structure and durability, accented with classy brick and metal. The sun-drenched interior is enhanced by extra windows along the side, thanks to its prime corner location, filling the space with natural light.
The heart of the home is the open-concept great room, featuring a cozy electric fireplace that invites relaxation. The modern kitchen is a chef’s dream, complete with sleek grey shaker-style cabinetry, quartz countertops, a premium gas range, and upgraded stainless steel appliances. The centre island and peninsula are perfect for both casual meals and entertaining guests, while the spacious dining area offers a welcoming space for hosting family and friends. Rounding out the main floor is a privately tucked away 2 pc bathroom and a custom built in mud room perfect for all those winter boots and snow suits after playing in the fenced in yard.
The upper level is home to the serene primary suite, boasting a large closet and a luxurious 4 pc ensuite bathroom. Two additional bright and spacious bedrooms share a well-appointed four-piece bathroom, and the convenience of an upper-floor laundry room adds to the home’s functionality.
Downstairs, the professionally finished lower level extends the living space, offering a cozy family room, a fourth bedroom, and a full bathroom—ideal for guests or a growing family.
Outside, the generous backyard is a true retreat, with ample space for kids to play and a newly installed composite deck with a gas line for effortless outdoor living. A double detached garage provides added convenience, and the unique side yard offers more space than typical lots in the area. All that sunlight is bright and warm, but no worries there as you have central air conditioning to keep everything perfectly comfortable.
Located in the vibrant community of Mahogany, you’ll have access to a range of amenities, including parks, playgrounds, schools, and the lake with its beach, clubhouse, and year-round activities like skating, swimming, and paddleboarding. This home is a rare find and won’t be on the market long—schedule a private tour with your Realtor today.
Location
Province AB
County Calgary
Area Cal Zone Se
Zoning R-1N
Direction S
Rooms
Other Rooms 1
Basement Finished, Full
Interior
Interior Features High Ceilings, Kitchen Island, No Smoking Home, Open Floorplan, Quartz Counters, Walk-In Closet(s)
Heating Fireplace(s), Forced Air, Natural Gas
Cooling Central Air
Flooring Carpet, Tile, Vinyl Plank
Fireplaces Number 1
Fireplaces Type Electric, Living Room
Appliance Central Air Conditioner, Dishwasher, Dryer, Garage Control(s), Gas Range, Microwave, Refrigerator, Washer, Window Coverings
Laundry Upper Level
Exterior
Garage Double Garage Detached, Garage Door Opener, Garage Faces Rear
Garage Spaces 2.0
Garage Description Double Garage Detached, Garage Door Opener, Garage Faces Rear
Fence Fenced
Community Features Clubhouse, Fishing, Lake, Park, Playground, Schools Nearby, Shopping Nearby, Sidewalks, Street Lights, Walking/Bike Paths
Amenities Available Beach Access, Boating, Clubhouse, Picnic Area, Playground, Racquet Courts, Recreation Facilities
Roof Type Asphalt Shingle
Porch Deck, Front Porch
Lot Frontage 45.15
Parking Type Double Garage Detached, Garage Door Opener, Garage Faces Rear
Exposure S
Total Parking Spaces 2
Building
Lot Description Back Lane, Corner Lot, Front Yard, Landscaped, Level, Rectangular Lot
Foundation Poured Concrete
Architectural Style 2 Storey
Level or Stories Two
Structure Type Brick,Cement Fiber Board,Metal Siding ,Wood Frame
Others
Restrictions None Known
Ownership Private
Read Less Info
Want to know what your home might be worth? Contact us for a FREE valuation!

Our team is ready to help you sell your home for the highest possible price ASAP

"My job is to find and attract mastery-based agents to the office, protect the culture, and make sure everyone is happy! "







