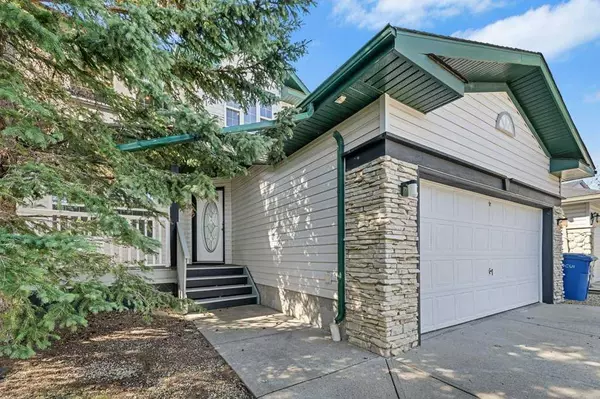$692,000
$699,900
1.1%For more information regarding the value of a property, please contact us for a free consultation.
5 Beds
3 Baths
2,157 SqFt
SOLD DATE : 10/03/2024
Key Details
Sold Price $692,000
Property Type Single Family Home
Sub Type Detached
Listing Status Sold
Purchase Type For Sale
Square Footage 2,157 sqft
Price per Sqft $320
Subdivision Lakeview Landing
MLS® Listing ID A2160529
Sold Date 10/03/24
Style 2 Storey
Bedrooms 5
Full Baths 2
Half Baths 1
Originating Board Calgary
Year Built 1998
Annual Tax Amount $3,309
Tax Year 2024
Lot Size 5,348 Sqft
Acres 0.12
Property Description
Welcome to this incredible and unique property located in Lakeview Landing, Chestermere! Upon arriving, you will be greeted with beautiful low-maintenance landscaping, a large front porch, and a light and bright foyer. As you enter you will find an open-concept family room and formal dining room, with hardwood flooring throughout. The chef's kitchen is spacious and fully equipped with stainless steel appliances, large island, and breakfast nook. You will find ample windows and natural light in this space, which also features patio doors that lead to your private backyard that has been beautifully transformed into an oasis. The south-facing backyard was professionally designed with beautiful foliage and stone deck. Finally a deck that requires no maintenance. Back inside, you will fall in love with the incredible living room with its cathedral ceiling (open to above), large windows, and unique gas fireplace. Finishing this level is the office/bedroom,2 pc powder room, and laundry room with mud room leading to the double attached garage. Heading upstairs, there are FOUR bedrooms, one of which is the primary suite, complete with walk-in closet and stunning 4pc-ensuite. This level also has a 4pc guest bath, and a sitting area perfect for cozy days or additional office space. The basement is unfinished, awaiting your special touch. This home has been updated throughout the years, including flooring, paint, and brand new roof (2022) and meticulously maintained. With a perfect location minutes from Chestermere Lake, shopping, parks, schools, and more, this home is not to be missed!
Location
Province AB
County Chestermere
Zoning R-1
Direction N
Rooms
Other Rooms 1
Basement Full, Unfinished
Interior
Interior Features Breakfast Bar, Granite Counters, Kitchen Island, No Animal Home, No Smoking Home, Pantry, Sump Pump(s), Vaulted Ceiling(s), Vinyl Windows, Walk-In Closet(s)
Heating Forced Air
Cooling None
Flooring Carpet, Ceramic Tile, Hardwood, Vinyl
Fireplaces Number 1
Fireplaces Type Gas
Appliance Dishwasher, Dryer, Electric Stove, Garage Control(s), Refrigerator, Washer, Window Coverings
Laundry Main Level
Exterior
Garage Double Garage Attached
Garage Spaces 2.0
Garage Description Double Garage Attached
Fence Fenced
Community Features Golf, Lake, Park, Playground, Schools Nearby, Shopping Nearby, Sidewalks, Street Lights, Walking/Bike Paths
Roof Type Asphalt Shingle
Porch Deck, Front Porch
Lot Frontage 46.07
Parking Type Double Garage Attached
Total Parking Spaces 4
Building
Lot Description Back Yard, Front Yard, Low Maintenance Landscape, Landscaped, Street Lighting, Rectangular Lot, Treed
Foundation Poured Concrete
Architectural Style 2 Storey
Level or Stories Two
Structure Type Vinyl Siding,Wood Frame
Others
Restrictions Utility Right Of Way
Tax ID 57311718
Ownership Private
Read Less Info
Want to know what your home might be worth? Contact us for a FREE valuation!

Our team is ready to help you sell your home for the highest possible price ASAP

"My job is to find and attract mastery-based agents to the office, protect the culture, and make sure everyone is happy! "







