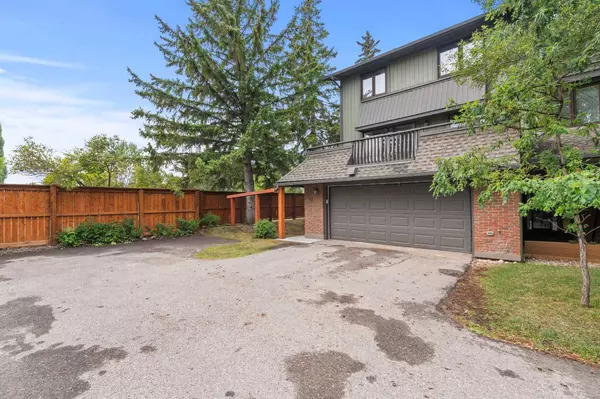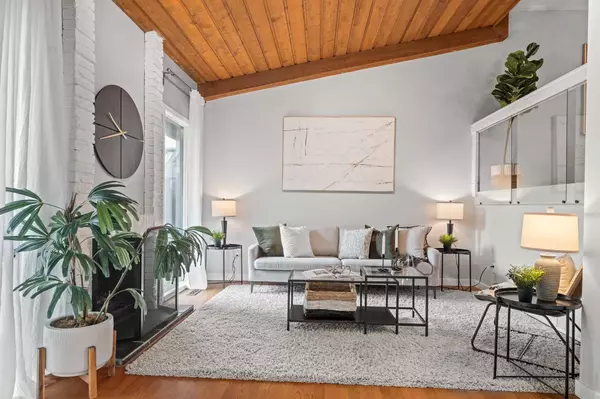$512,000
$510,000
0.4%For more information regarding the value of a property, please contact us for a free consultation.
3 Beds
4 Baths
1,601 SqFt
SOLD DATE : 10/03/2024
Key Details
Sold Price $512,000
Property Type Townhouse
Sub Type Row/Townhouse
Listing Status Sold
Purchase Type For Sale
Square Footage 1,601 sqft
Price per Sqft $319
Subdivision Oakridge
MLS® Listing ID A2162022
Sold Date 10/03/24
Style Townhouse
Bedrooms 3
Full Baths 2
Half Baths 2
Condo Fees $484
Originating Board Calgary
Year Built 1976
Annual Tax Amount $2,357
Tax Year 2024
Property Description
Welcome to Oakwood Lane, nestled in the heart of the sought-after Oakridge community! This inviting END UNIT townhome offers over 1,800 square feet of thoughtfully designed living space across four levels, making it one of the largest in the complex. Plus, it comes with the added convenience of a heated double-car garage, adding an additional 447 ft² of space.
As you step inside, you’re greeted by a bright and cozy West-facing family room, featuring vaulted tongue & groove wood ceilings, a charming wood-burning fireplace, and sliding doors that open to a large concrete patio. The private, fully fenced backyard is perfect for relaxing evenings or letting your pets out in this pet-friendly complex. The stylish accent walls throughout the home add a touch of character and charm, creating an inviting atmosphere.
Up a few steps, you’ll find a versatile flex space that can be used as a formal dining room, office, or reading nook. The beautifully updated kitchen with a built-in coffee bar, and newer appliances (2021), including a fridge with a water line and ice maker. Enjoy meals at the raised island or take your coffee outside to the East-facing upper deck, accessible through sliding glass doors—ideal for catching the morning sun. A convenient 2-piece powder room completes this level.
The upper floor offers three generously sized bedrooms, including a spacious primary suite with a private 3-piece en-suite. Two additional bedrooms and a full bathroom provide plenty of space for family or guests.
The finished basement, currently used as an office, offers plenty of space for your personal touch—whether it's a virtual golf simulator, movie room, or something else entirely.
For added peace of mind, the sellers had the plumbing professionally inspected, the HVAC serviced and cleaned, and the ducts professionally cleaned (all within the last few weeks). Invoices for the work can be provided upon request. Additional upgrades include a new hot water tank (2024), and the home has been recently painted.
The complex features a spacious common green area, as well as private access to nearby shops, restaurants, and Co-op. With City Transit at your doorstep and quick access to the Glenmore Reservoir, extensive pathways, Southland Leisure Center, schools, Stoney Trail, and the mountains, this home combines comfort, convenience, and unbeatable value.
Come and experience the character and charm of this beautiful Oakwood Lane townhome – it's a rare find that won’t last long!
Location
Province AB
County Calgary
Area Cal Zone S
Zoning M-C1
Direction E
Rooms
Other Rooms 1
Basement Finished, Full
Interior
Interior Features Beamed Ceilings, Bidet, Ceiling Fan(s), High Ceilings, Kitchen Island, No Smoking Home, Separate Entrance
Heating Forced Air, Natural Gas
Cooling Central Air
Flooring Carpet, Hardwood, Vinyl
Fireplaces Number 1
Fireplaces Type Brick Facing, Family Room, Wood Burning
Appliance Dishwasher, Electric Stove, Refrigerator, Washer/Dryer Stacked
Laundry Lower Level
Exterior
Garage Double Garage Attached, Garage Door Opener, Heated Garage
Garage Spaces 2.0
Garage Description Double Garage Attached, Garage Door Opener, Heated Garage
Fence Fenced
Community Features Park, Playground, Schools Nearby, Shopping Nearby, Sidewalks, Street Lights, Walking/Bike Paths
Amenities Available None
Roof Type Asphalt Shingle
Porch Balcony(s), Front Porch, Patio
Parking Type Double Garage Attached, Garage Door Opener, Heated Garage
Exposure E
Total Parking Spaces 4
Building
Lot Description Backs on to Park/Green Space, Street Lighting, Private, Treed
Foundation Poured Concrete
Architectural Style Townhouse
Level or Stories 4 Level Split
Structure Type Brick,Wood Frame,Wood Siding
Others
HOA Fee Include Common Area Maintenance,Insurance,Professional Management,Reserve Fund Contributions,Snow Removal
Restrictions Board Approval
Ownership Private
Pets Description Restrictions, Yes
Read Less Info
Want to know what your home might be worth? Contact us for a FREE valuation!

Our team is ready to help you sell your home for the highest possible price ASAP

"My job is to find and attract mastery-based agents to the office, protect the culture, and make sure everyone is happy! "







