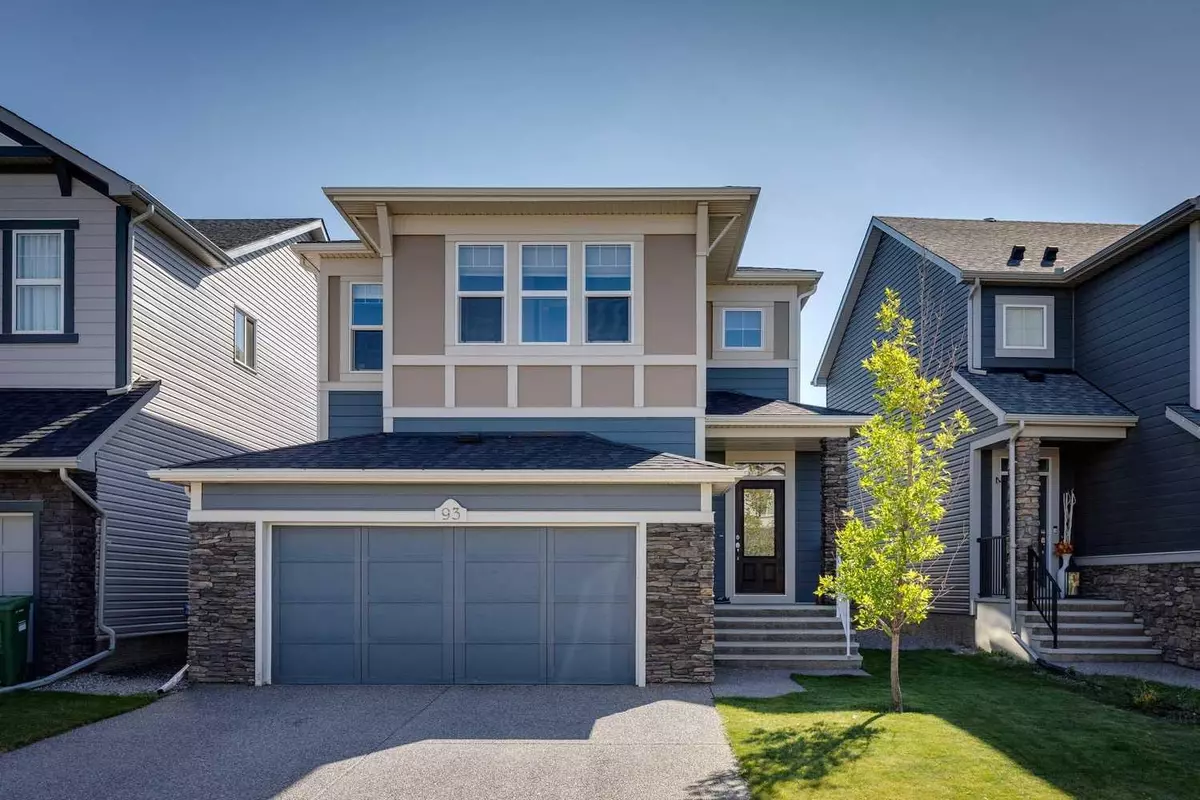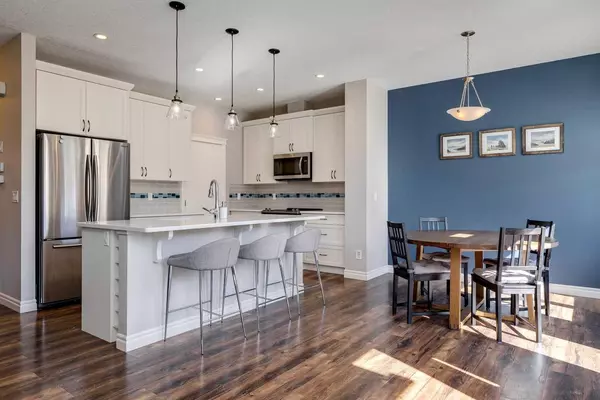$695,000
$699,900
0.7%For more information regarding the value of a property, please contact us for a free consultation.
3 Beds
3 Baths
1,918 SqFt
SOLD DATE : 10/03/2024
Key Details
Sold Price $695,000
Property Type Single Family Home
Sub Type Detached
Listing Status Sold
Purchase Type For Sale
Square Footage 1,918 sqft
Price per Sqft $362
Subdivision Legacy
MLS® Listing ID A2166775
Sold Date 10/03/24
Style 2 Storey
Bedrooms 3
Full Baths 2
Half Baths 1
Originating Board Calgary
Year Built 2017
Annual Tax Amount $4,368
Tax Year 2024
Lot Size 4,090 Sqft
Acres 0.09
Property Description
Perfectly situated on a quiet street just steps from two dayhomes and the upcoming Legacy K-9 school, this immaculate home is ready for a new family to move in and enjoy! Bathed in natural light thanks to large south-facing windows, the open-concept main floor boasts 9' ceilings and a very functional layout. The spacious kitchen features stainless steel appliances, quartz countertops, a breakfast bar for casual dining, and a convenient walk-through pantry leading to the mudroom. The adjoining dining area comfortably fits a full-sized table, while the inviting family room, centered around a gas fireplace, offers a cozy spot to relax. The oversized 22x22 garage is fully drywalled and includes a rare feature: a builder-finished mezzanine storage area overhead! Upstairs, you'll find three bedrooms, including a generous primary suite with a large walk-in closet and a luxurious ensuite bathroom, and you’re sure to appreciate the spacious central bonus room and convenient upstairs laundry. The lower level, featuring 9' ceilings and two windows, offers excellent potential for future development. Outside, the sunny south-facing backyard features an oversized deck with a gas line for a BBQ, a gas firepit, built-in planters, and a hot tub - ideal for both entertaining and relaxation! The underground irrigation system ensures the lawn stays lush all summer, and there is space for a storage shed at the side of the house should you desire. You’ll love Legacy for its ponds, parks and pathways, abundant green space including 300 acres of environmental reserve, multiple schools including All Saints High School and the future K-9 school just down the block, multiple shopping areas, convenient access to major roadways, and more!
Location
Province AB
County Calgary
Area Cal Zone S
Zoning R-1N
Direction N
Rooms
Other Rooms 1
Basement Full, Unfinished
Interior
Interior Features Breakfast Bar, No Smoking Home, Quartz Counters, See Remarks
Heating Forced Air
Cooling None
Flooring Carpet, Laminate
Fireplaces Number 1
Fireplaces Type Gas
Appliance Dishwasher, Dryer, Electric Range, Microwave Hood Fan, Refrigerator, Washer, Window Coverings
Laundry Upper Level
Exterior
Garage Double Garage Attached
Garage Spaces 2.0
Garage Description Double Garage Attached
Fence Fenced
Community Features Playground, Schools Nearby, Shopping Nearby
Roof Type Asphalt Shingle
Porch Deck
Lot Frontage 37.93
Parking Type Double Garage Attached
Total Parking Spaces 4
Building
Lot Description Back Yard, Landscaped
Foundation Poured Concrete
Architectural Style 2 Storey
Level or Stories Two
Structure Type Cement Fiber Board,Vinyl Siding,Wood Frame
Others
Restrictions Easement Registered On Title,Restrictive Covenant,Utility Right Of Way
Ownership Private
Read Less Info
Want to know what your home might be worth? Contact us for a FREE valuation!

Our team is ready to help you sell your home for the highest possible price ASAP

"My job is to find and attract mastery-based agents to the office, protect the culture, and make sure everyone is happy! "







