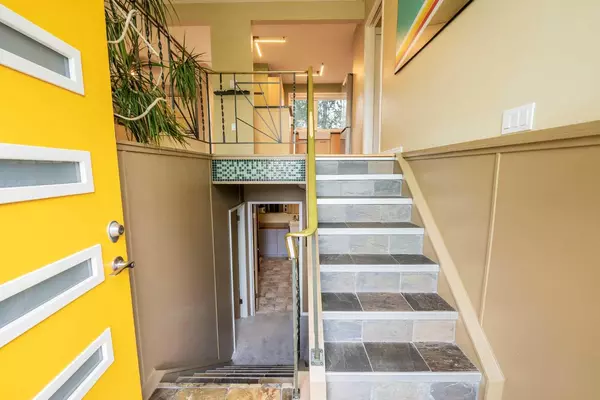$650,000
$699,987
7.1%For more information regarding the value of a property, please contact us for a free consultation.
4 Beds
2 Baths
1,106 SqFt
SOLD DATE : 10/03/2024
Key Details
Sold Price $650,000
Property Type Single Family Home
Sub Type Detached
Listing Status Sold
Purchase Type For Sale
Square Footage 1,106 sqft
Price per Sqft $587
Subdivision Acadia
MLS® Listing ID A2157938
Sold Date 10/03/24
Style Bi-Level
Bedrooms 4
Full Baths 2
Originating Board Calgary
Year Built 1967
Annual Tax Amount $3,366
Tax Year 2024
Lot Size 5,500 Sqft
Acres 0.13
Property Description
Discover your family’s next destination in the desirable neighborhood of Acadia! This spectacular bi-level home offers the best of both worlds, it is perfectly situated on a spacious lot in a quiet cul-de-sac but also offers easy access to Blackfoot, Glenmore, and Deerfoot Trail to save you time commuting every day. Enjoy the convenience of nearby schools, parks, and the best retail shopping in the city - all within walking distance. Stroll along the expansive green space with no neighbors directly behind. This perfectly sized home boasts over 2000 sq ft total, spread across both upper and lower levels. It features 3+1 bedrooms, a bright living and dining room, brand-new matching Samsung kitchen appliances, and new triple-pane high-efficiency windows for increased comfort and serious energy savings. The beautifully maintained backyard includes a double garage with a hobby workshop. Recent updates include a new roof (shingles replaced less than two years ago) and a professionally installed Leaf Filter gutter guard with a transferable lifetime warranty, new high end window coverings, and a stylish new front door. Step into the closet with all-new California closets, optimizing every inch of ample storage space. Brand new carpet . The lower level offers a cozy family room with an electric fireplace, a large bedroom, and a spacious 5-piece bath. Welcome home to a place where comfort and community come together! Drive buy 8508 Addison Drive S.E. for your living pleasure. Call for your private viewing.
Location
Province AB
County Calgary
Area Cal Zone S
Zoning R-C1
Direction W
Rooms
Basement Finished, Full
Interior
Interior Features Closet Organizers, Jetted Tub, No Smoking Home, Stone Counters, Storage, Vinyl Windows
Heating Forced Air, Natural Gas
Cooling Other
Flooring Carpet, Hardwood, Tile
Fireplaces Number 1
Fireplaces Type Electric, Family Room, Insert, See Remarks
Appliance Dishwasher, Dryer, Garage Control(s), Refrigerator, Stove(s), Washer, Window Coverings
Laundry Lower Level
Exterior
Garage Alley Access, Double Garage Detached, Enclosed, Garage Faces Rear, Paved, Rear Drive, See Remarks, Workshop in Garage
Garage Spaces 2.0
Garage Description Alley Access, Double Garage Detached, Enclosed, Garage Faces Rear, Paved, Rear Drive, See Remarks, Workshop in Garage
Fence Fenced
Community Features Park, Playground, Schools Nearby, Shopping Nearby, Sidewalks, Street Lights, Walking/Bike Paths
Roof Type Asphalt Shingle,See Remarks
Porch Deck, See Remarks
Lot Frontage 49.97
Parking Type Alley Access, Double Garage Detached, Enclosed, Garage Faces Rear, Paved, Rear Drive, See Remarks, Workshop in Garage
Exposure W
Total Parking Spaces 2
Building
Lot Description Back Lane, Backs on to Park/Green Space, Cul-De-Sac, Front Yard, Lawn, Interior Lot, No Neighbours Behind, Landscaped, Level, Street Lighting, Yard Drainage, Rectangular Lot, See Remarks, Treed
Foundation Poured Concrete
Architectural Style Bi-Level
Level or Stories Bi-Level
Structure Type Metal Siding ,Stucco,Wood Frame
Others
Restrictions None Known
Ownership Private
Read Less Info
Want to know what your home might be worth? Contact us for a FREE valuation!

Our team is ready to help you sell your home for the highest possible price ASAP

"My job is to find and attract mastery-based agents to the office, protect the culture, and make sure everyone is happy! "







