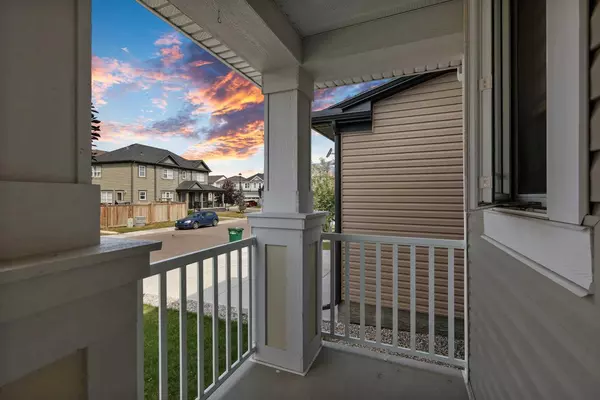$575,000
$574,888
For more information regarding the value of a property, please contact us for a free consultation.
3 Beds
3 Baths
1,682 SqFt
SOLD DATE : 10/04/2024
Key Details
Sold Price $575,000
Property Type Single Family Home
Sub Type Detached
Listing Status Sold
Purchase Type For Sale
Square Footage 1,682 sqft
Price per Sqft $341
Subdivision South Windsong
MLS® Listing ID A2157873
Sold Date 10/04/24
Style 2 Storey
Bedrooms 3
Full Baths 2
Half Baths 1
Originating Board Calgary
Year Built 2020
Annual Tax Amount $3,256
Tax Year 2024
Lot Size 2,834 Sqft
Acres 0.07
Property Description
Nestled in the sought-after community of Windsong, 191 Osborne Common offers the perfect blend of small-town charm and modern convenience. Windsong is known for its welcoming atmosphere, beautifully maintained homes, and access to a variety of amenities that make it an ideal place to raise a family.
As you drive down the peaceful, tree-lined street, you’ll immediately feel at home, perfect for families, with well-maintained sidewalks and plenty of space for children to play. The single-family home features a spacious layout, including a single garage that’s ideal for both parking and additional storage.
This home boasts over $60,000 in high-end upgrades, including upgraded flooring, cotton white quartz countertops in kitchen and bathrooms, ensuring modern comfort and style throughout and many more. Additionally, the property offers excellent potential for a basement development with city approval, allowing you to expand your living space and add even more value to your investment.
Enjoy the numerous parks and playgrounds scattered throughout the community, providing ample space for outdoor activities and family picnics. The area is home to top-rated schools, making the morning school run a breeze. Shopping and dining options are conveniently close, with a variety of stores and restaurants catering to all your needs.
This home is more than just a place to live; it’s a place to thrive. Discover the perfect setting for your family’s next chapter.
Location
Province AB
County Airdrie
Zoning R1-U
Direction NW
Rooms
Other Rooms 1
Basement Full, Unfinished
Interior
Interior Features Bathroom Rough-in, Chandelier, Double Vanity, Kitchen Island, See Remarks, Soaking Tub, Walk-In Closet(s)
Heating Forced Air, Natural Gas
Cooling ENERGY STAR Qualified Equipment
Flooring Carpet, Laminate
Appliance Dishwasher, Electric Oven, Electric Stove, Microwave Hood Fan, Refrigerator
Laundry Laundry Room, Upper Level
Exterior
Garage Concrete Driveway, Driveway, Single Garage Attached
Garage Spaces 1.0
Garage Description Concrete Driveway, Driveway, Single Garage Attached
Fence Fenced
Community Features Park, Playground, Schools Nearby, Shopping Nearby, Sidewalks, Street Lights
Roof Type Asphalt Shingle
Porch Deck
Lot Frontage 7.99
Parking Type Concrete Driveway, Driveway, Single Garage Attached
Total Parking Spaces 2
Building
Lot Description Back Yard, Lawn, Rectangular Lot
Foundation Poured Concrete
Architectural Style 2 Storey
Level or Stories Two
Structure Type Vinyl Siding
Others
Restrictions None Known
Tax ID 93039646
Ownership Private
Read Less Info
Want to know what your home might be worth? Contact us for a FREE valuation!

Our team is ready to help you sell your home for the highest possible price ASAP

"My job is to find and attract mastery-based agents to the office, protect the culture, and make sure everyone is happy! "







