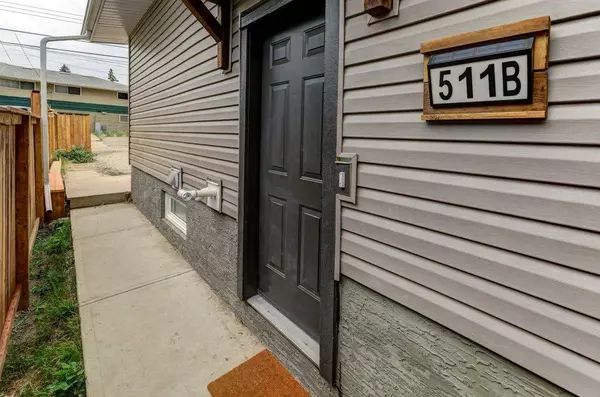$1,327,000
$1,390,000
4.5%For more information regarding the value of a property, please contact us for a free consultation.
8 Beds
5 Baths
1,791 SqFt
SOLD DATE : 10/04/2024
Key Details
Sold Price $1,327,000
Property Type Multi-Family
Sub Type Full Duplex
Listing Status Sold
Purchase Type For Sale
Square Footage 1,791 sqft
Price per Sqft $740
Subdivision Winston Heights/Mountview
MLS® Listing ID A2161025
Sold Date 10/04/24
Style Bungalow,Side by Side
Bedrooms 8
Full Baths 5
Originating Board Calgary
Year Built 1964
Annual Tax Amount $5,314
Tax Year 2024
Lot Size 7,653 Sqft
Acres 0.18
Property Description
Renovated! TOTAL 8 BEDROOMS, TOTAL 5 FULL BATHROOMS, Full Duplex both with LEGAL basement suites, Great opportunity in Winston Heights, Calgary. This meticulously renovated duplex (#509 and #511), is situated on a spacious 7,500+ sqft lot at the end of a quiet cul-de-sac. Renovations were completed inside and out in July 2024. With potential RC-G Zoning changes subject to city approval, the property could also allow for an additional property at the rear of the lot, pending City approvals. The upper units, 509A and 511A, each feature 2 bedrooms and 1 bathroom, with quartz countertops and ample storage space. Large windows flood the living areas with natural light year-round. The lower LEGAL units (509B and 511B) have private side entrances, offering a beautifully designed open-concept kitchen and living area with all-new appliances and luxury vinyl plank flooring throughout. Each bedroom boasts large closets and windows, while the full bathrooms feature luxury vanity sinks, tiled backsplashes, and fully tiled showers and baths. Every unit includes its own separate laundry area equipped with a new, high-quality washer and dryer with steam functions, as well as a separate furnace. Recent upgrades include new HVAC, plumbing, and electrical systems, ensuring all home services are optimized. The exterior features new fencing, a parking area with compacted gravel, and new exterior plugins on the 511 side, with dedicated outdoor spaces for each unit. One side includes a re-roofed and resided garage with new eavestroughs, divided into a large storage unit and a separate garage area spacious enough for two cars. Additionally, there is asphalt parking for at least five vehicles or an RV, along with a dedicated outdoor amenity space. This property is ideally located, offering tenants easy access to Calgary’s prime attractions and institutions. Just under a 10-minute drive from downtown Calgary, it provides convenient city access while maintaining a tranquil residential vibe. It’s within a 10-minute radius of top educational institutions like SAIT and only 12-15 minutes from the University of Calgary. Major roadways, including 16th Avenue NE and Deerfoot Trail, ensure quick commutes across the city, and it’s only 15-17 minutes from Alberta Children’s Hospital and Foothills Hospital. This strategic location makes the property highly desirable for potential tenants.
Location
Province AB
County Calgary
Area Cal Zone Cc
Zoning R-C2
Direction N
Rooms
Basement Finished, Full, Suite
Interior
Interior Features See Remarks
Heating Forced Air
Cooling None
Flooring Vinyl Plank
Appliance Dishwasher, Electric Stove, Microwave Hood Fan, Refrigerator, Washer/Dryer Stacked
Laundry Multiple Locations
Exterior
Garage Additional Parking, Oversized, Single Garage Detached, Workshop in Garage
Garage Spaces 1.0
Garage Description Additional Parking, Oversized, Single Garage Detached, Workshop in Garage
Fence Partial
Community Features Shopping Nearby
Roof Type Asphalt Shingle
Porch None
Parking Type Additional Parking, Oversized, Single Garage Detached, Workshop in Garage
Total Parking Spaces 6
Building
Lot Description Back Lane, Back Yard, Cul-De-Sac
Foundation Poured Concrete
Architectural Style Bungalow, Side by Side
Level or Stories One
Structure Type Brick,Vinyl Siding
Others
Restrictions None Known
Ownership Private
Read Less Info
Want to know what your home might be worth? Contact us for a FREE valuation!

Our team is ready to help you sell your home for the highest possible price ASAP

"My job is to find and attract mastery-based agents to the office, protect the culture, and make sure everyone is happy! "







