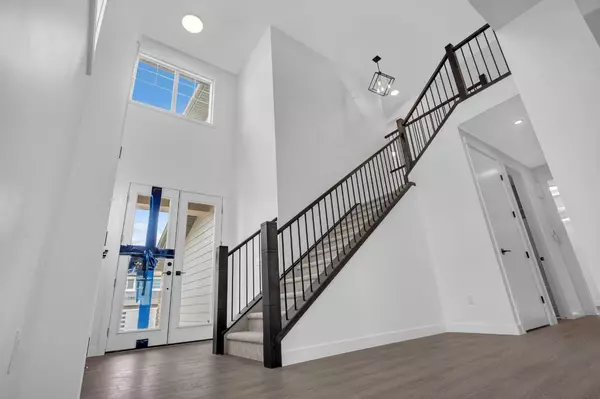$928,000
$939,900
1.3%For more information regarding the value of a property, please contact us for a free consultation.
5 Beds
4 Baths
2,890 SqFt
SOLD DATE : 10/04/2024
Key Details
Sold Price $928,000
Property Type Single Family Home
Sub Type Detached
Listing Status Sold
Purchase Type For Sale
Square Footage 2,890 sqft
Price per Sqft $321
Subdivision South Shores
MLS® Listing ID A2165960
Sold Date 10/04/24
Style 2 Storey
Bedrooms 5
Full Baths 4
Originating Board Calgary
Year Built 2024
Tax Year 2024
Lot Size 7,031 Sqft
Acres 0.16
Property Description
A Modern Masterpiece designed by one of the Custom builder ONE WORD…WOW! That’s what you'll say once you walk into this 2024 Brand new TRIPLE CAR GARAGE. Chestermere LAKE living is perfect for those who love to have Bicycle pathways, water activities and nature living right at the doorstep. This house has total 2890 sq.ft living space. Boasting high ceilings and open to above entrance its finest, this 5 Bedroom , Family room and 4 Bath. The main floor showcases an open floor plan with large foyer, built in office centre, huge mudroom, walk-through SPICE KITCHEN, pantry with build-ins, LVP flooring, 9’ ceilings. The Kitchen is stunning with its TRENDY modern design, stainless-steel appliances, rangehood with custom millwork design, custom pullout cabinets with waste/recycling racks, massive island, gas cook top and so much more. The flow into the expansive dining area and living area. The best part…enjoy gorgeous Views to the park from living room. You can not miss natural sunlight through you ENLARGED WINDOWS. Heading up to the 2nd level, you’ll be pleased to find an expansive 2 primary suite with 5pc ensuite and WIC. Down the hall is a large laundry room, beautiful 4pc bath and 3 additional bedrooms. Walk down the hall a little further and you’ll find the spacious bonus room, perfect for movie nights or a place to hide all the toys. Lastly, the final level makes this home just a bit more. The basement is unfinished with separate side entrance and awaiting your creative ideas. Other highlights include integrated smart lighting, extended 7 year envelope warranty, BBQ outlet at back deck and the list goes on… The difference is all in the details…the sellers were meticulous about this build and any new owner will appreciate all the thoughtfulness that went into this build, not to mention all the upgrades. This home is just steps away from the popular Chestermere Lake, schools, shopping and many more! Luxury living. Please view 3D tour and call NOW before is to late!
Location
Province AB
County Chestermere
Zoning R-1
Direction E
Rooms
Other Rooms 1
Basement Full, Unfinished
Interior
Interior Features Built-in Features, Closet Organizers, Crown Molding, No Animal Home, No Smoking Home, Open Floorplan, Primary Downstairs, Quartz Counters
Heating Fireplace(s), Forced Air
Cooling None
Flooring Carpet, Ceramic Tile, Laminate
Fireplaces Number 1
Fireplaces Type Gas
Appliance Built-In Gas Range, Built-In Oven, Built-In Range, Dishwasher, Double Oven, ENERGY STAR Qualified Appliances, ENERGY STAR Qualified Dishwasher, Refrigerator
Laundry Upper Level
Exterior
Garage Triple Garage Attached
Garage Spaces 3.0
Garage Description Triple Garage Attached
Fence Partial
Community Features Park, Playground, Schools Nearby, Shopping Nearby, Sidewalks, Street Lights
Roof Type Asphalt Shingle
Porch See Remarks
Lot Frontage 62.96
Parking Type Triple Garage Attached
Total Parking Spaces 6
Building
Lot Description Other
Foundation Poured Concrete
Architectural Style 2 Storey
Level or Stories Two
Structure Type Composite Siding,Concrete,Stone
New Construction 1
Others
Restrictions None Known
Ownership Private
Read Less Info
Want to know what your home might be worth? Contact us for a FREE valuation!

Our team is ready to help you sell your home for the highest possible price ASAP

"My job is to find and attract mastery-based agents to the office, protect the culture, and make sure everyone is happy! "







