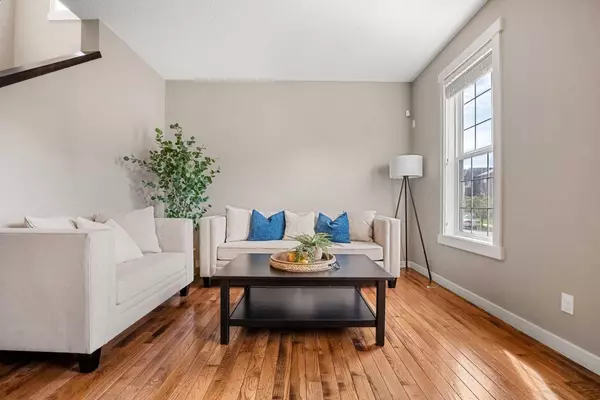$700,000
$699,900
For more information regarding the value of a property, please contact us for a free consultation.
3 Beds
3 Baths
2,082 SqFt
SOLD DATE : 10/04/2024
Key Details
Sold Price $700,000
Property Type Single Family Home
Sub Type Detached
Listing Status Sold
Purchase Type For Sale
Square Footage 2,082 sqft
Price per Sqft $336
Subdivision Mckenzie Towne
MLS® Listing ID A2168281
Sold Date 10/04/24
Style 2 Storey
Bedrooms 3
Full Baths 2
Half Baths 1
HOA Fees $18/ann
HOA Y/N 1
Originating Board Calgary
Year Built 2006
Annual Tax Amount $3,940
Tax Year 2024
Lot Size 4,025 Sqft
Acres 0.09
Property Description
Discover the charm of 199 Elgin Rise, a beautifully designed two-story home on a quiet street in the heart of McKenzie Towne. Offering over 2,000 sq ft of well-appointed living space, this home is thoughtfully crafted for comfort and style, with 9 ft ceilings on the main floor and three distinct living areas—perfect for both relaxation and entertaining.
Step inside to be greeted by gleaming hardwood floors that lead you through the spacious front living room and into the modern, open-concept kitchen, dining, and great room. The kitchen is a chef’s delight, featuring rich 42” maple cabinetry, granite countertops, under-cabinet lighting, stainless steel appliances, and a walk-in pantry for ample storage. The great room, complete with a cozy corner fireplace, offers seamless views of both the kitchen and the private backyard.
Practicality meets convenience with a dedicated laundry room, a tucked-away mudroom, and a stylish powder room on the main level.
Upstairs, you’ll find three generously sized bedrooms, including a primary suite that serves as a true retreat. Enjoy a walk-in closet, a spa-like ensuite with double vanities, a soaker tub, and a separate shower. The bonus room, complete with its own private balcony, provides an additional space for family gatherings or quiet moments.
The unfinished basement offers endless potential for customization, while a newer furnace and central air conditioning ensure year-round comfort. Outside, the fenced backyard invites you to relax on the deck or patio, perfect for enjoying summer evenings by the fire.
Located just a short walk from local parks, schools, dining, and shopping, this home truly offers the best of McKenzie Towne living. Don’t miss the chance to make it your own—schedule a viewing today!
Location
Province AB
County Calgary
Area Cal Zone Se
Zoning R-G
Direction W
Rooms
Other Rooms 1
Basement Full, Unfinished
Interior
Interior Features Ceiling Fan(s), Double Vanity, Kitchen Island, Pantry
Heating Forced Air, Natural Gas
Cooling Central Air
Flooring Carpet, Ceramic Tile, Hardwood
Fireplaces Number 1
Fireplaces Type Gas, Living Room, Stone
Appliance Dishwasher, Dryer, Electric Stove, Freezer, Microwave Hood Fan, Refrigerator, Washer, Window Coverings
Laundry Laundry Room, Main Level
Exterior
Garage Double Garage Detached
Garage Spaces 2.0
Garage Description Double Garage Detached
Fence Fenced
Community Features None
Amenities Available Park, Playground
Roof Type Asphalt Shingle
Porch Balcony(s)
Lot Frontage 36.09
Parking Type Double Garage Detached
Total Parking Spaces 2
Building
Lot Description Back Lane, Landscaped, Level, Rectangular Lot
Foundation Poured Concrete
Architectural Style 2 Storey
Level or Stories Two
Structure Type Stone,Vinyl Siding,Wood Frame
Others
Restrictions Restrictive Covenant,Utility Right Of Way
Tax ID 95001641
Ownership Private
Read Less Info
Want to know what your home might be worth? Contact us for a FREE valuation!

Our team is ready to help you sell your home for the highest possible price ASAP

"My job is to find and attract mastery-based agents to the office, protect the culture, and make sure everyone is happy! "







