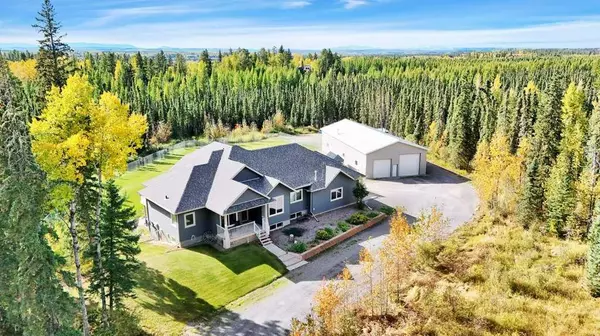$839,000
$839,000
For more information regarding the value of a property, please contact us for a free consultation.
5 Beds
3 Baths
1,805 SqFt
SOLD DATE : 10/05/2024
Key Details
Sold Price $839,000
Property Type Single Family Home
Sub Type Detached
Listing Status Sold
Purchase Type For Sale
Square Footage 1,805 sqft
Price per Sqft $464
Subdivision West Ferrier Estates
MLS® Listing ID A2169878
Sold Date 10/05/24
Style Acreage with Residence,Bungalow
Bedrooms 5
Full Baths 3
Originating Board Central Alberta
Year Built 2011
Annual Tax Amount $3,490
Tax Year 2024
Lot Size 4.400 Acres
Acres 4.4
Property Description
Executive acreage in a family-orientated subdivision. It is located on 4.40 acres only 10 minutes from Rocky Mountain House, this home has everything to offer. The main floor offers an open concept with vaulted ceilings, tons of natural light, large windows, and quality finishings. The gourmet kitchen is every chef's dream with maple cabinetry, granite countertops, a 6 burner gas stove top, a double oven, a large island, and a walk-in pantry. The main floor living area has a stone face gas fireplace and mantle, great for hanging the Xmas stockings. The primary suite has a glass French door leading to a spacious bedroom with a tray ceiling, a walk-in closet, and organizers, the ensuite is relaxing with a stand-up tiled shower, jetted tub, and large granite counter space. Enjoy your own outside space with patio doors leading to the deck, excellent placement for a hot tub. The main floor is complete with 2 more spacious bedrooms and 4 piece bathroom. The walkout basement with in-floor heat has a large family room with a wet bar, media or office room, 2 bedrooms, 3 piece bath, and a separate laundry room with a laundry shoot from the ensuite. Enjoy the built-in surround sound speaker system in this home. This basement space is great for entertaining, with a wet bar, pool table, walkout to stamped concrete firepit area and back yard fenced for pets and kids. The attached 3 heated car garage is an excellent space to park or use one bay for a workout area. The 34x80 metal-clad shop is every man's escape. The front part (34x48) is ideal for storing everything from your trailer to all the "toys" with 12x12, and 10x10 overhead doors and 14 ft ceilings. The rear part (34x32) has an overhead gas heater with mezzanine,10x10 and 8x9 overhead doors. A garden shed, garden boxes, and greenhouse complete this package. Renos include a new hot water tank, carpeting the main floor bedrooms, some new light fixtures on the main floor, a stamped concrete firepit area, chain link fencing, and an overhead heater in the triple garage.
Location
Province AB
County Clearwater County
Zoning CR
Direction N
Rooms
Other Rooms 1
Basement Finished, Full, Walk-Out To Grade
Interior
Interior Features Central Vacuum, Closet Organizers, Granite Counters, High Ceilings, Kitchen Island, No Smoking Home, Recessed Lighting, Vinyl Windows, Wired for Sound
Heating In Floor, Forced Air, Hot Water, Natural Gas
Cooling None
Flooring Carpet, Vinyl
Fireplaces Number 1
Fireplaces Type Gas, Living Room, Stone
Appliance Bar Fridge, Dishwasher, Double Oven, Garage Control(s), Gas Cooktop, Microwave, Range Hood, Refrigerator, Washer/Dryer, Window Coverings, Wine Refrigerator
Laundry In Basement, Laundry Room, Sink
Exterior
Garage Garage Door Opener, Heated Garage, Triple Garage Attached
Garage Spaces 3.0
Garage Description Garage Door Opener, Heated Garage, Triple Garage Attached
Fence Partial
Community Features None
Roof Type Asphalt Shingle
Porch Deck
Parking Type Garage Door Opener, Heated Garage, Triple Garage Attached
Total Parking Spaces 3
Building
Lot Description Brush, Lawn, Landscaped, Many Trees, Rectangular Lot, Wooded
Foundation Poured Concrete
Sewer Septic Field
Water Well
Architectural Style Acreage with Residence, Bungalow
Level or Stories One
Structure Type Concrete,Wood Frame,Wood Siding
Others
Restrictions Restrictive Covenant
Tax ID 93851516
Ownership Private
Read Less Info
Want to know what your home might be worth? Contact us for a FREE valuation!

Our team is ready to help you sell your home for the highest possible price ASAP

"My job is to find and attract mastery-based agents to the office, protect the culture, and make sure everyone is happy! "







