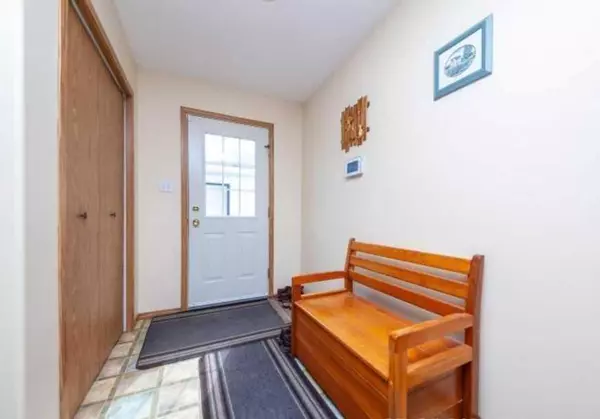$290,000
$299,000
3.0%For more information regarding the value of a property, please contact us for a free consultation.
4 Beds
3 Baths
1,744 SqFt
SOLD DATE : 10/05/2024
Key Details
Sold Price $290,000
Property Type Single Family Home
Sub Type Detached
Listing Status Sold
Purchase Type For Sale
Square Footage 1,744 sqft
Price per Sqft $166
MLS® Listing ID A2091231
Sold Date 10/05/24
Style 3 Level Split
Bedrooms 4
Full Baths 3
Originating Board Lloydminster
Year Built 2000
Annual Tax Amount $3,582
Tax Year 2023
Lot Size 0.360 Acres
Acres 0.36
Lot Dimensions x
Property Description
Situated on a double lot in Marshall, SK, this 3 -level split home was built in 2000 and boasts over 1700 sq.ft. of above ground living space! Level one is at ground level. The spacious entry is a perfect drop zone for backpacks, shoes and boots plus the laundry room and 3-piece bathroom are close by. Also on this level is a family room with gas stove and one bedroom which could double as an office. The second level is just a few steps up and hosts the kitchen, dining room, living room plus access to the deck. There is a 3 piece main bathroom on this level with corner jet tub as well as the primary bedroom with 4 piece en-suite. There are two more well-sized bedrooms on the 3rd level. Need storage? from the main floor there is easy access to the 5 feet utility room and storage area. The 24 ft wide X 26 ft long double garage and storage sheds on the property provide plenty of storage for tools, toys and vehicles. Call to view this beautiful, well-kept Marshall property!
Location
Province SK
County Saskatchewan
Zoning R
Direction E
Rooms
Other Rooms 1
Basement Crawl Space, Partial, Unfinished
Interior
Interior Features Ceiling Fan(s)
Heating Forced Air, Natural Gas
Cooling Central Air
Flooring Hardwood, Linoleum
Fireplaces Number 1
Fireplaces Type Gas
Appliance Dishwasher, Dryer, Range Hood, Refrigerator, Stove(s), Washer, Window Coverings
Laundry Laundry Room, Main Level
Exterior
Garage Double Garage Detached
Garage Spaces 2.0
Garage Description Double Garage Detached
Fence Fenced
Community Features Schools Nearby, Shopping Nearby, Sidewalks
Roof Type Asphalt Shingle
Porch Deck
Lot Frontage 137.2
Parking Type Double Garage Detached
Total Parking Spaces 4
Building
Lot Description Lawn, Garden, Rectangular Lot, Treed
Building Description Wood Frame, two (2) sheds
Foundation Wood
Architectural Style 3 Level Split
Level or Stories 3 Level Split
Structure Type Wood Frame
Others
Restrictions None Known
Ownership Private
Pets Description Restrictions
Read Less Info
Want to know what your home might be worth? Contact us for a FREE valuation!

Our team is ready to help you sell your home for the highest possible price ASAP

"My job is to find and attract mastery-based agents to the office, protect the culture, and make sure everyone is happy! "







