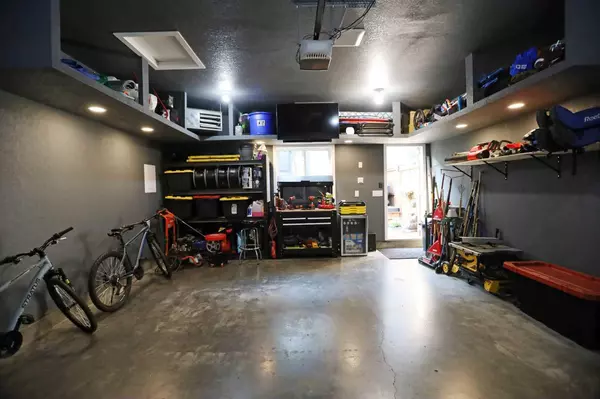$620,000
$624,900
0.8%For more information regarding the value of a property, please contact us for a free consultation.
3 Beds
3 Baths
1,697 SqFt
SOLD DATE : 10/05/2024
Key Details
Sold Price $620,000
Property Type Single Family Home
Sub Type Semi Detached (Half Duplex)
Listing Status Sold
Purchase Type For Sale
Square Footage 1,697 sqft
Price per Sqft $365
Subdivision Coopers Crossing
MLS® Listing ID A2163838
Sold Date 10/05/24
Style 2 Storey,Side by Side
Bedrooms 3
Full Baths 2
Half Baths 1
HOA Fees $4/ann
HOA Y/N 1
Originating Board Calgary
Year Built 2016
Annual Tax Amount $3,439
Tax Year 2024
Lot Size 2,664 Sqft
Acres 0.06
Property Description
At home in the popular family community of Cooper’s Crossing is this beautifully appointed semi-detached two storey tucked away on this quiet no-thru street within walking distance to Cooper’s Town Promenade & neighbourhood parks. Original owners of this recently repainted (interior & exterior) 3 bedroom home, which enjoys upgraded laminate floors & granite counters, oversized/heated 2 car garage, designer kitchen & amazing low-maintenance backyard with deck & raised garden beds. Simply wonderful open concept main floor with expansive 9ft ceilings & large windows, with a fantastic living room with toasty gas fireplace, great-sized dining room with built-in granite-topped desk & sleek kitchen with loads of cabinet space, large island & Frigidaire Gallery stainless steel appliances plus new (2024) Samsung dishwasher. Upstairs there are 3 lovely bedrooms & 2 full bathrooms; the master has a walk-in closet, views of the backyard & inviting ensuite with tile floors, deep soaker tub & separate shower. The partially finished lower level – with roughed-in bathroom plumbing, egress windows & electrical (with permits), is framed for another bedroom, bathroom & rec room. Convenient main floor laundry with SMART LG washer & dryer…new in 2023. Professionally customized heated garage is insulated (with R50 in the ceiling) ,wrap around mezzanine for storage, equipped with 220/240V plug & 100amp subpanel, custom knock down ceiling/walls ( durable ), pot lights and upgraded/insulated garage door. For your outdoor pleasure, you have the charming covered front porch & the beautifully landscaped & fenced low-maintenance backyard…complete with deck, stone walkways & raised stoned garden beds. Only a few short minutes from your front door is Cooper’s Town Promenade…featuring an open-air stage & firepit, office space, restaurants & a wide variety of shopping (anchored by Shopper’s Drug Mart & Save-On-Foods). Prime location within easy reach of neighbourhood schools & the community’s extensive park system, quick access to the Sierra Springs Shopping Centre & QE2 to Cross Iron Mills & Calgary.
Location
Province AB
County Airdrie
Zoning R2
Direction S
Rooms
Other Rooms 1
Basement Full, Partially Finished
Interior
Interior Features Bathroom Rough-in, Granite Counters, High Ceilings, Kitchen Island, Open Floorplan, Pantry, Soaking Tub, Storage, Walk-In Closet(s)
Heating Forced Air, Natural Gas
Cooling None
Flooring Carpet, Ceramic Tile, Laminate
Fireplaces Number 1
Fireplaces Type Gas, Living Room, Tile
Appliance Dishwasher, Dryer, Electric Stove, Microwave Hood Fan, Refrigerator, Washer, Window Coverings
Laundry Main Level
Exterior
Garage 220 Volt Wiring, Alley Access, Double Garage Detached, Garage Faces Rear, Heated Garage, Oversized
Garage Spaces 2.0
Garage Description 220 Volt Wiring, Alley Access, Double Garage Detached, Garage Faces Rear, Heated Garage, Oversized
Fence Fenced
Community Features Park, Playground, Schools Nearby, Shopping Nearby, Walking/Bike Paths
Amenities Available Park
Roof Type Asphalt Shingle
Porch Deck, Patio, Porch
Lot Frontage 24.61
Parking Type 220 Volt Wiring, Alley Access, Double Garage Detached, Garage Faces Rear, Heated Garage, Oversized
Exposure S
Total Parking Spaces 2
Building
Lot Description Back Lane, Back Yard, Front Yard, Garden, Low Maintenance Landscape, Rectangular Lot
Foundation Poured Concrete
Architectural Style 2 Storey, Side by Side
Level or Stories Two
Structure Type Stone,Vinyl Siding,Wood Frame
Others
Restrictions None Known
Tax ID 93021178
Ownership Private
Read Less Info
Want to know what your home might be worth? Contact us for a FREE valuation!

Our team is ready to help you sell your home for the highest possible price ASAP

"My job is to find and attract mastery-based agents to the office, protect the culture, and make sure everyone is happy! "







